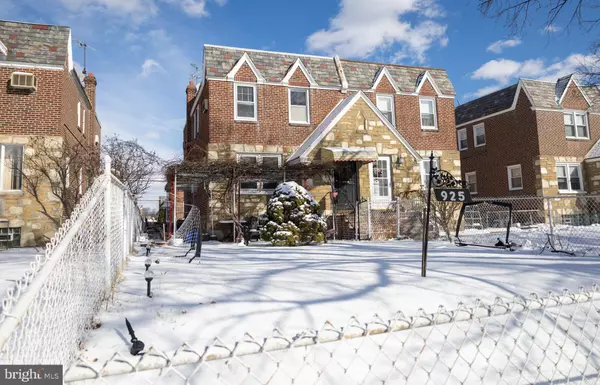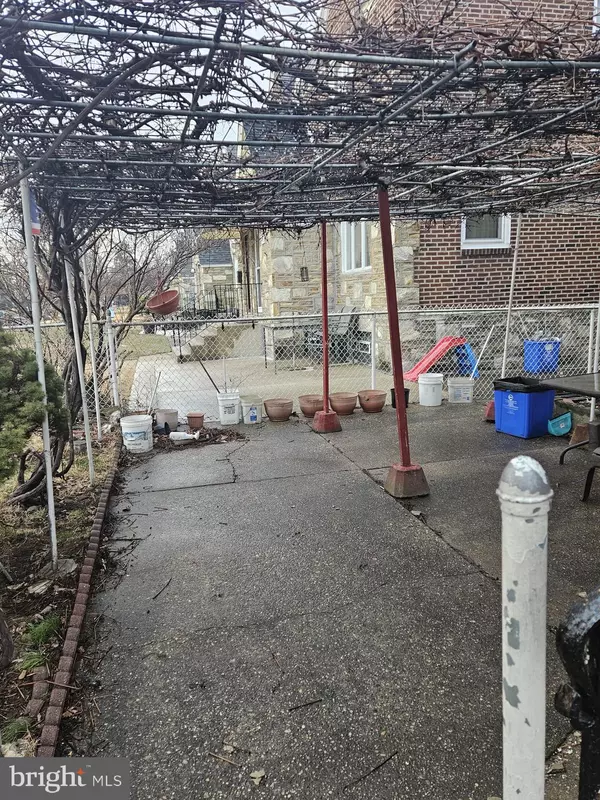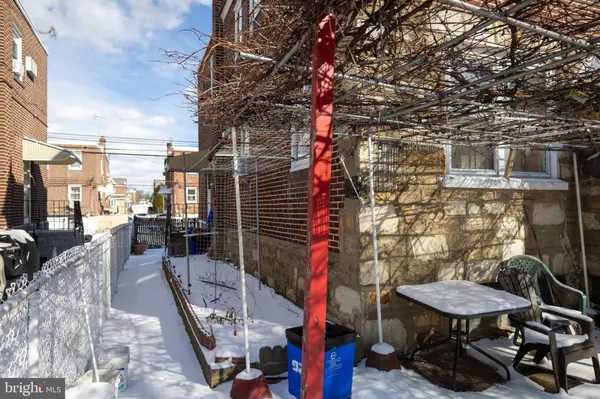925 PRINCETON AVE Philadelphia, PA 19111
3 Beds
3 Baths
1,374 SqFt
UPDATED:
02/07/2025 07:52 PM
Key Details
Property Type Single Family Home, Townhouse
Sub Type Twin/Semi-Detached
Listing Status Active
Purchase Type For Sale
Square Footage 1,374 sqft
Price per Sqft $229
Subdivision Lawndale
MLS Listing ID PAPH2442368
Style Straight Thru
Bedrooms 3
Full Baths 2
Half Baths 1
HOA Y/N N
Abv Grd Liv Area 1,374
Originating Board BRIGHT
Year Built 1950
Annual Tax Amount $3,863
Tax Year 2024
Lot Size 2,892 Sqft
Acres 0.07
Lot Dimensions 26.00 x 110.00
Property Description
As you arrive, you'll be greeted by a lovely grape tree in front of the house, offering deliciously sweet green grapes in the summer while also creating a naturally shaded patio ambiance. Step inside to discover cozy, carpeted floors on the first level, leading to a fully renovated kitchen that seamlessly flows into the dining area—ideal for both everyday living and entertaining.
Upstairs, you'll find three generously sized bedrooms, each with ample closet space. The two updated bathrooms are designed to meet the needs of a modern family. The finished, carpeted basement provides additional flexible space—perfect for a home office, gym, or recreation area.
Step outside to a spacious backyard, the ultimate setting for relaxation and hosting gatherings with family and friends. This home also features a 1-car garage, adding both convenience and extra storage.
Perfectly located with easy access to schools, parks, shopping, and public transportation—just 10 minutes from I-95. Don't miss this incredible opportunity to make this home yours!
Schedule your showing TODAY!
Property is being sold as-is.
Location
State PA
County Philadelphia
Area 19111 (19111)
Zoning RSA3
Rooms
Basement Full
Interior
Hot Water Natural Gas
Heating Radiator
Cooling Wall Unit, Window Unit(s)
Flooring Vinyl, Partially Carpeted
Inclusions Fridge, Washer/Dryer, Microwave, Window Units (4)
Fireplace N
Heat Source Natural Gas
Laundry Basement
Exterior
Garage Spaces 1.0
Fence Chain Link
Water Access N
Accessibility None
Total Parking Spaces 1
Garage N
Building
Story 2
Foundation Concrete Perimeter
Sewer Public Sewer
Water Public
Architectural Style Straight Thru
Level or Stories 2
Additional Building Above Grade, Below Grade
New Construction N
Schools
School District The School District Of Philadelphia
Others
Senior Community No
Tax ID 532285200
Ownership Fee Simple
SqFt Source Assessor
Acceptable Financing FHA, Conventional, Cash, VA
Listing Terms FHA, Conventional, Cash, VA
Financing FHA,Conventional,Cash,VA
Special Listing Condition Standard

GET MORE INFORMATION





