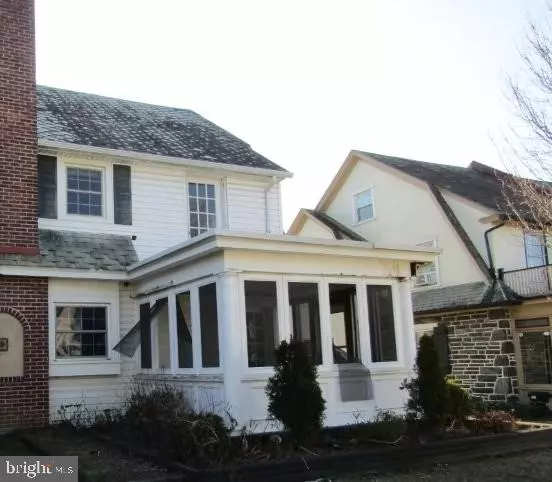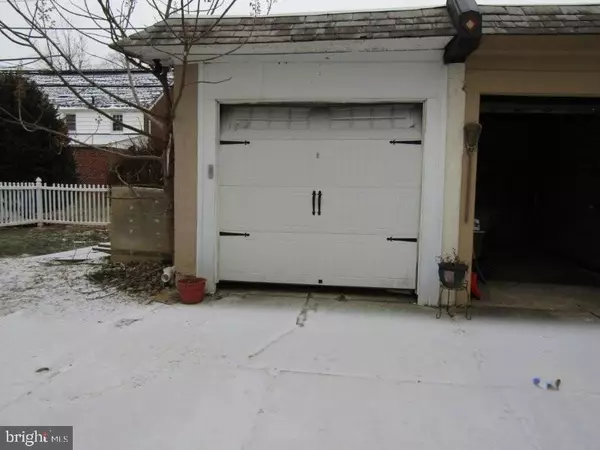114 GLADSTONE RD Lansdowne, PA 19050
4 Beds
3 Baths
1,826 SqFt
UPDATED:
02/09/2025 12:43 AM
Key Details
Property Type Single Family Home, Townhouse
Sub Type Twin/Semi-Detached
Listing Status Active
Purchase Type For Sale
Square Footage 1,826 sqft
Price per Sqft $153
Subdivision Gladstone Manor
MLS Listing ID PADE2083750
Style Traditional
Bedrooms 4
Full Baths 2
Half Baths 1
HOA Y/N N
Abv Grd Liv Area 1,826
Originating Board BRIGHT
Year Built 1928
Annual Tax Amount $7,520
Tax Year 2024
Lot Size 2,613 Sqft
Acres 0.06
Lot Dimensions 32.00 x 86.00
Property Sub-Type Twin/Semi-Detached
Property Description
This property features an covered front screened porch, large living room with hardwood flooring and built in fireplace. Updated kitchen with waterfall countertops. First floor powder room.
Second floor features 3 corner bedrooms and a full bathroom. Third floor is another bedroom and full bathroom. Full walkout basement, unfinished. Detached garage and rear yard.
Come check this out before it's gone. This beautiful neighborhood is convenient to everything; shops, transportation, parks, restaurants. Come be a part of Lansdownes future.
A viewing release must be signed and returned to our office before showing this property.
Location
State PA
County Delaware
Area Lansdowne Boro (10423)
Zoning RES
Rooms
Basement Full
Interior
Interior Features Combination Kitchen/Dining, Kitchen - Eat-In, Wood Floors
Hot Water Natural Gas
Heating Hot Water
Cooling Wall Unit, Ductless/Mini-Split
Flooring Wood
Fireplaces Number 1
Equipment Dishwasher, Oven - Wall, Cooktop, Refrigerator
Furnishings No
Fireplace Y
Appliance Dishwasher, Oven - Wall, Cooktop, Refrigerator
Heat Source Natural Gas
Laundry Basement
Exterior
Exterior Feature Porch(es)
Parking Features Garage - Rear Entry
Garage Spaces 2.0
Utilities Available Cable TV
Water Access N
Roof Type Slate
Accessibility None
Porch Porch(es)
Road Frontage Boro/Township
Total Parking Spaces 2
Garage Y
Building
Lot Description Front Yard, Rear Yard
Story 3
Foundation Permanent
Sewer Public Sewer
Water Public
Architectural Style Traditional
Level or Stories 3
Additional Building Above Grade, Below Grade
New Construction N
Schools
Elementary Schools Ardmore Avenue School
Middle Schools Penn Wood
High Schools Penn Wood
School District William Penn
Others
Senior Community No
Tax ID 23-00-01154-00
Ownership Fee Simple
SqFt Source Estimated
Acceptable Financing FHA 203(k), Negotiable, Private
Horse Property N
Listing Terms FHA 203(k), Negotiable, Private
Financing FHA 203(k),Negotiable,Private
Special Listing Condition REO (Real Estate Owned)

GET MORE INFORMATION





