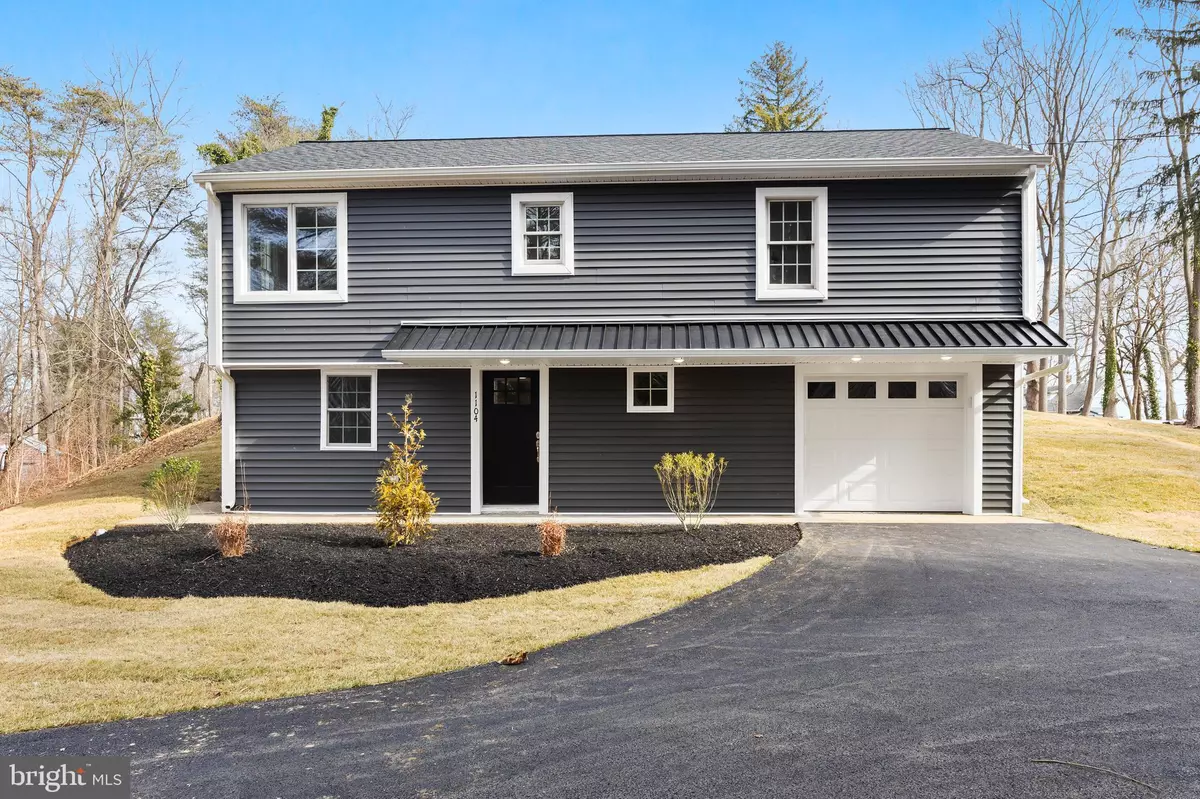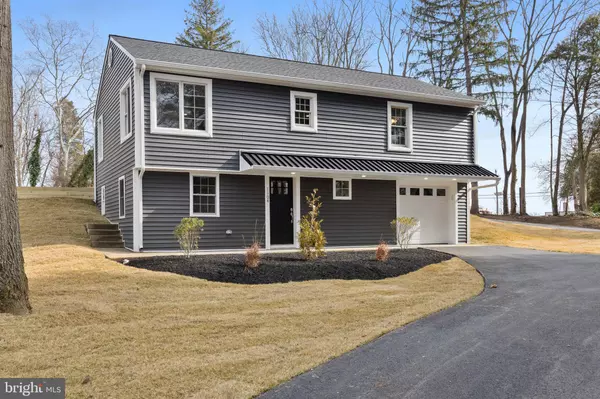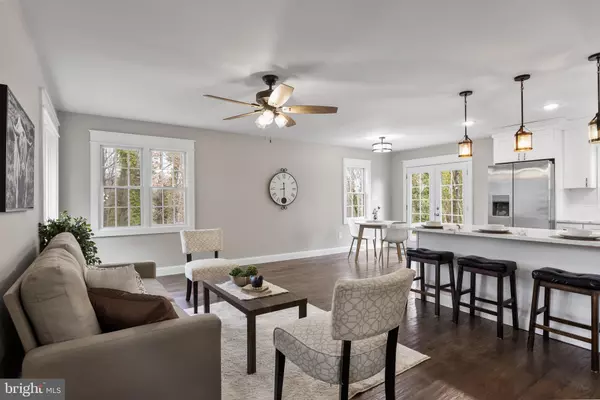1104 SMITHVILLE RD Mount Holly, NJ 08060
3 Beds
2 Baths
1,506 SqFt
UPDATED:
02/09/2025 03:05 PM
Key Details
Property Type Single Family Home
Sub Type Detached
Listing Status Active
Purchase Type For Sale
Square Footage 1,506 sqft
Price per Sqft $331
Subdivision None Available
MLS Listing ID NJBL2080614
Style Raised Ranch/Rambler
Bedrooms 3
Full Baths 2
HOA Y/N N
Abv Grd Liv Area 1,506
Originating Board BRIGHT
Year Built 1960
Annual Tax Amount $5,047
Tax Year 2024
Lot Size 1.020 Acres
Acres 1.02
Lot Dimensions 0.00 x 0.00
Property Sub-Type Detached
Property Description
Location
State NJ
County Burlington
Area Eastampton Twp (20311)
Zoning RL
Rooms
Main Level Bedrooms 1
Interior
Interior Features Bathroom - Tub Shower, Bathroom - Walk-In Shower, Breakfast Area, Carpet, Ceiling Fan(s), Combination Dining/Living, Combination Kitchen/Dining, Combination Kitchen/Living, Entry Level Bedroom, Floor Plan - Open, Kitchen - Eat-In, Kitchen - Island, Primary Bath(s), Recessed Lighting, Upgraded Countertops, Walk-in Closet(s), Wood Floors
Hot Water Electric
Heating Forced Air
Cooling Central A/C, Ceiling Fan(s)
Inclusions Brand NEW Stainless Steel Appliance Package to include: Refrigerator, Dishwasher, B/I Microwave, Stove; Washer & Dryer
Equipment Built-In Microwave, Dishwasher, Dryer, Refrigerator, Stainless Steel Appliances, Stove, Washer
Fireplace N
Window Features Replacement
Appliance Built-In Microwave, Dishwasher, Dryer, Refrigerator, Stainless Steel Appliances, Stove, Washer
Heat Source Propane - Leased
Laundry Lower Floor
Exterior
Exterior Feature Patio(s)
Garage Spaces 10.0
Utilities Available Propane
Water Access N
Accessibility None
Porch Patio(s)
Total Parking Spaces 10
Garage N
Building
Story 2
Foundation Other
Sewer Private Septic Tank
Water Public
Architectural Style Raised Ranch/Rambler
Level or Stories 2
Additional Building Above Grade, Below Grade
New Construction N
Schools
High Schools Rancocas Valley Reg. H.S.
School District Eastampton Township Public Schools
Others
Senior Community No
Tax ID 11-00401-00007 01
Ownership Fee Simple
SqFt Source Assessor
Acceptable Financing Cash, FHA, VA, Conventional
Listing Terms Cash, FHA, VA, Conventional
Financing Cash,FHA,VA,Conventional
Special Listing Condition Standard

GET MORE INFORMATION





