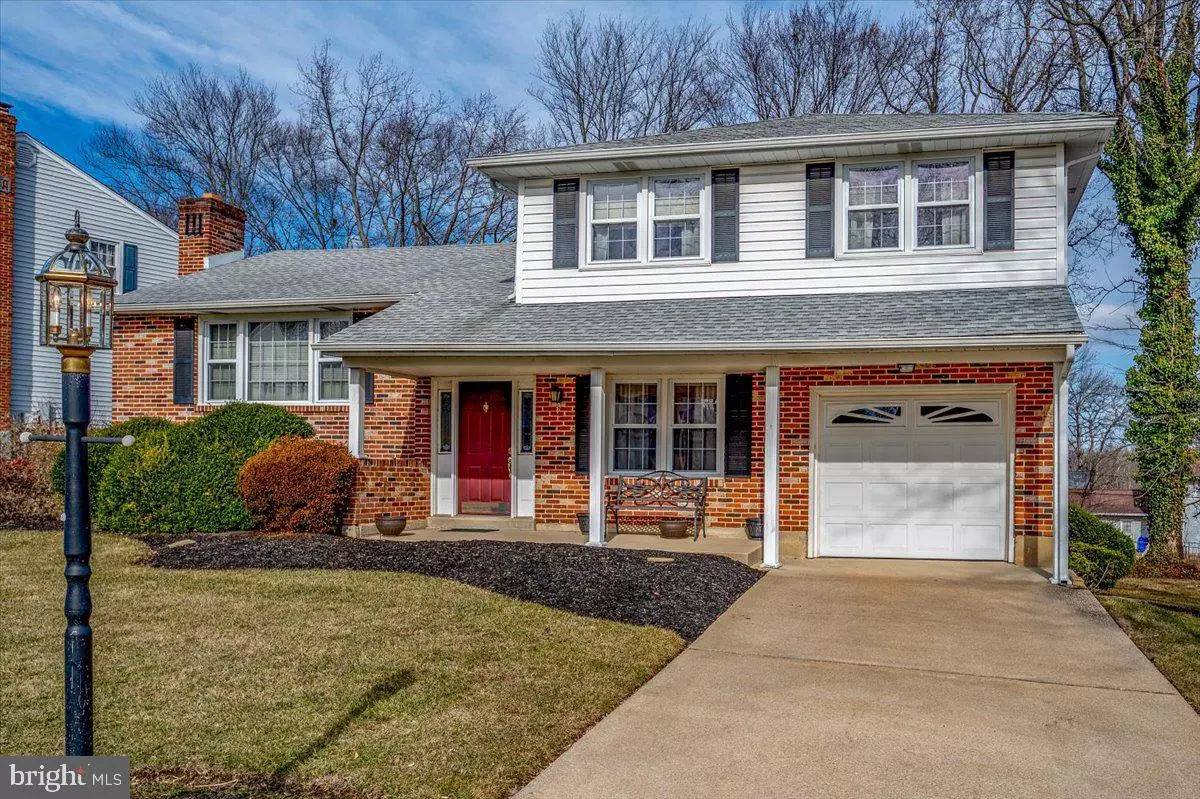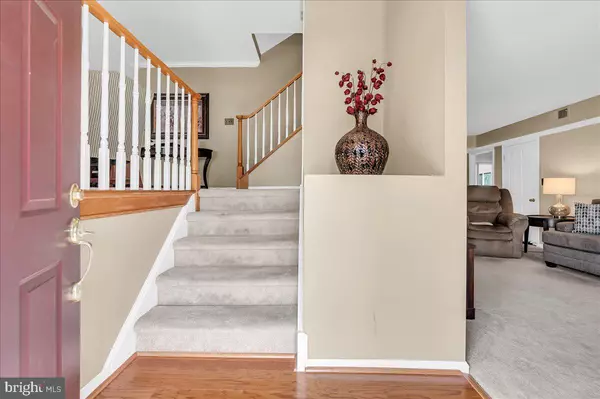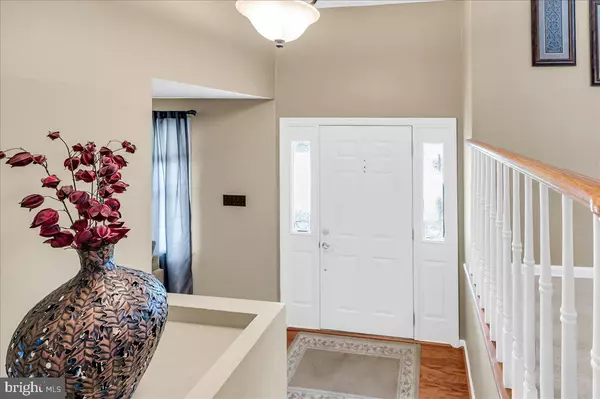1105 CYPRESS RD Wilmington, DE 19810
4 Beds
3 Baths
2,150 SqFt
UPDATED:
02/11/2025 04:36 PM
Key Details
Property Type Single Family Home
Sub Type Detached
Listing Status Active
Purchase Type For Sale
Square Footage 2,150 sqft
Price per Sqft $218
Subdivision Ramblewood
MLS Listing ID DENC2075774
Style Split Level
Bedrooms 4
Full Baths 2
Half Baths 1
HOA Fees $35/ann
HOA Y/N Y
Abv Grd Liv Area 1,445
Originating Board BRIGHT
Year Built 1969
Annual Tax Amount $2,564
Tax Year 2024
Lot Size 0.260 Acres
Acres 0.26
Lot Dimensions 106.00 x 157.30
Property Description
Location
State DE
County New Castle
Area Brandywine (30901)
Zoning NC10
Rooms
Basement Poured Concrete, Unfinished
Interior
Interior Features Attic, Attic/House Fan, Bathroom - Stall Shower, Bathroom - Tub Shower, Carpet, Combination Dining/Living, Dining Area, Kitchen - Eat-In, Primary Bath(s), Upgraded Countertops, Walk-in Closet(s)
Hot Water Natural Gas
Heating Forced Air
Cooling Central A/C
Fireplaces Number 1
Fireplaces Type Brick, Equipment
Inclusions Work bench in basement, washer, dryer, refrigerator, microwave, curtains, blinds
Equipment Built-In Microwave, Dishwasher, Disposal, Dryer, Microwave, Oven - Double, Cooktop, Washer, Water Heater
Fireplace Y
Appliance Built-In Microwave, Dishwasher, Disposal, Dryer, Microwave, Oven - Double, Cooktop, Washer, Water Heater
Heat Source Natural Gas
Laundry Basement
Exterior
Exterior Feature Porch(es)
Parking Features Garage - Front Entry, Garage Door Opener
Garage Spaces 3.0
Water Access N
Roof Type Architectural Shingle
Accessibility 2+ Access Exits
Porch Porch(es)
Attached Garage 1
Total Parking Spaces 3
Garage Y
Building
Story 2
Foundation Block
Sewer Public Sewer
Water Public
Architectural Style Split Level
Level or Stories 2
Additional Building Above Grade, Below Grade
New Construction N
Schools
Elementary Schools Lancashire
Middle Schools Talley
High Schools Concord
School District Brandywine
Others
Senior Community No
Tax ID 06-035.00-216
Ownership Fee Simple
SqFt Source Assessor
Special Listing Condition Standard

GET MORE INFORMATION





