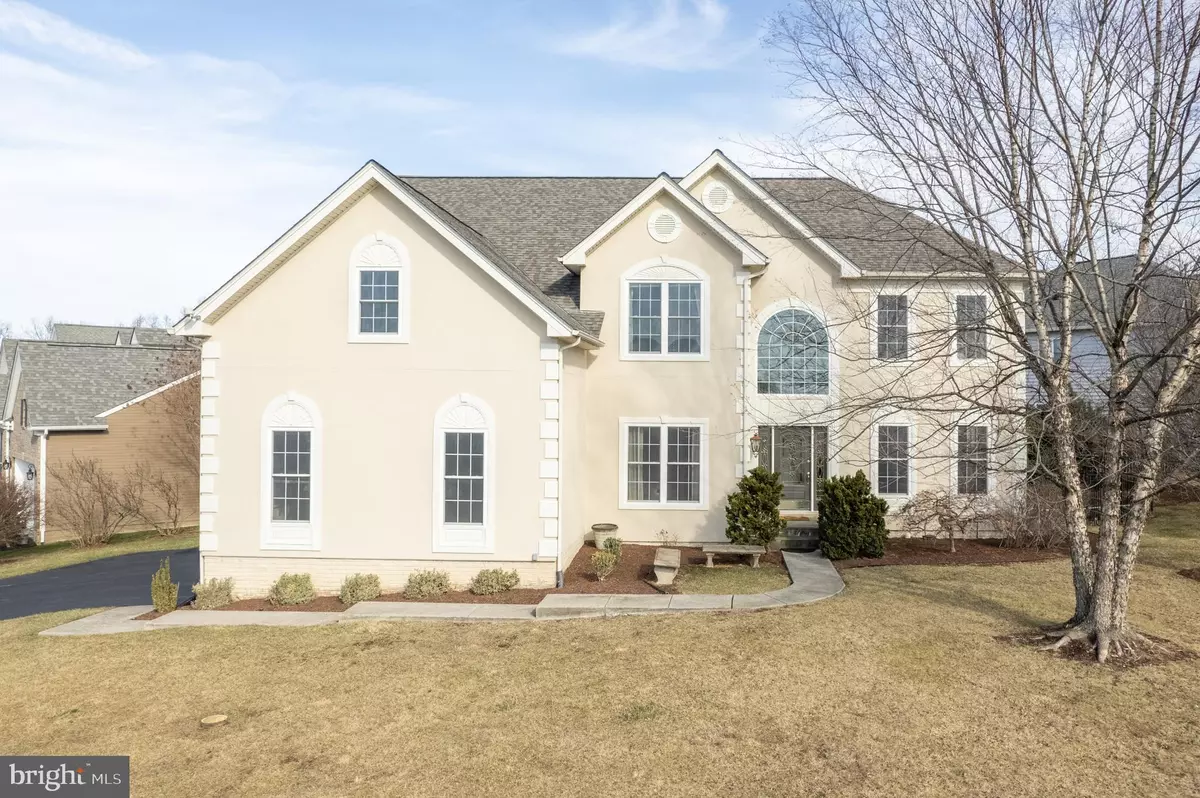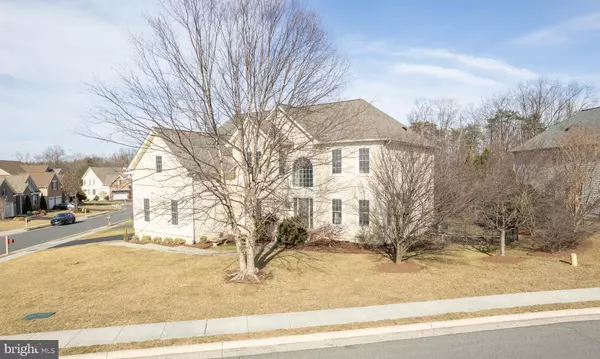111 HEATH CT Winchester, VA 22602
4 Beds
5 Baths
4,887 SqFt
UPDATED:
02/17/2025 03:26 PM
Key Details
Property Type Single Family Home
Sub Type Detached
Listing Status Active
Purchase Type For Sale
Square Footage 4,887 sqft
Price per Sqft $140
Subdivision Twin Lake Overlook
MLS Listing ID VAFV2023596
Style Colonial
Bedrooms 4
Full Baths 4
Half Baths 1
HOA Fees $75/mo
HOA Y/N Y
Abv Grd Liv Area 3,791
Originating Board BRIGHT
Year Built 2006
Annual Tax Amount $3,506
Tax Year 2022
Lot Size 0.330 Acres
Acres 0.33
Property Sub-Type Detached
Property Description
Step through the door into the inviting two-story foyer with a sweeping solid oak staircase. The spacious living room centers around a marble gas fireplace, with additional windows filling the room with natural light and showcasing the Brazilian Walnut hardwood floors. These floors flow seamlessly into the expanded dining room, where large bay windows frame picturesque views of lush trees and perennial flowers in your backyard. A private study with built-in bookcases and French doors provides the perfect space for work or relaxation.
The cook's dream kitchen is outfitted with a gas cooktop, dual wall ovens, 42" solid maple cabinets featuring deep pull-out drawers, granite counters, and a customized pantry with solid maple shelving. A large island with a prep sink and seating enhances the kitchen's style and function.
The two-story great room is perfect for gatherings, with more Brazilian Walnut flooring, abundant natural light, and a striking floor-to-ceiling stone gas fireplace. Recessed lighting creates a warm atmosphere for game nights or cozy evenings.
Two separate staircases lead to a haven of relaxation on the upper level. Double doors open to reveal an amazing primary suite featuring a light-filled sitting area, a massive walk-in closet with a window, and a luxurious primary bath with a soothing soaker tub and double shower. The guest suite features its own walk-in closet and en-suite bath with similar luxurious finishes. Two additional spacious bedrooms share a Jack-and-Jill bath.
Storage is never an issue in this home, with generous closet space throughout, including a laundry/mudroom featuring a utility sink and closet for added convenience. The connected three-car garage offers plenty of space for parking and storage.
The finished lower level expands your living space, offering a full bath, a large rec room, recessed lighting, and a convenient double-door walk-up to your backyard. There are two additional unfinished spaces that can be customized to suit your needs--a media room, exercise area, in-law suite, extra storage, etc.
Outside, enjoy your private, fully fenced backyard oasis, surrounded by lush landscaping, a secluded patio, and three raised garden beds with automatic watering. The front and back yards are equipped with an irrigation system for easy maintenance.
Twin Lakes Overlook offers residents a peaceful setting with a walking path around the community lake, just minutes from your front door. Conveniently located a short drive from Old Town Winchester, Winchester Hospital Complex, shopping, restaurants, and major commuter routes I-81, Rt 50, and Rt 7, this home offers the perfect blend of tranquility and accessibility.
Schedule your private showing today and experience the beauty and elegance of 111 Heath Ct firsthand!
Location
State VA
County Frederick
Zoning RP
Rooms
Other Rooms Living Room, Dining Room, Primary Bedroom, Sitting Room, Bedroom 2, Bedroom 3, Bedroom 4, Kitchen, Game Room, Family Room, Foyer, Breakfast Room, Exercise Room, Laundry, Office, Utility Room, Bathroom 2, Bathroom 3, Primary Bathroom, Full Bath, Half Bath
Basement Connecting Stairway, Full, Outside Entrance, Partially Finished, Rear Entrance
Interior
Interior Features Additional Stairway, Attic, Bathroom - Walk-In Shower, Breakfast Area, Carpet, Ceiling Fan(s), Combination Dining/Living, Crown Moldings, Family Room Off Kitchen, Formal/Separate Dining Room, Kitchen - Gourmet, Kitchen - Island, Pantry, Primary Bath(s), Recessed Lighting, Bathroom - Soaking Tub, Bathroom - Stall Shower, Bathroom - Tub Shower, Built-Ins, Floor Plan - Open, Floor Plan - Traditional, Kitchen - Table Space, Skylight(s), Walk-in Closet(s), Wood Floors, Chair Railings, Upgraded Countertops
Hot Water Natural Gas, Tankless
Heating Forced Air
Cooling Central A/C
Flooring Carpet, Ceramic Tile, Hardwood, Vinyl
Fireplaces Number 2
Fireplaces Type Fireplace - Glass Doors, Gas/Propane, Mantel(s)
Inclusions gas grill, concrete benches
Equipment Built-In Microwave, Cooktop - Down Draft, Dishwasher, Disposal, Dryer, Oven - Double, Refrigerator, Washer, Water Heater - Tankless, Extra Refrigerator/Freezer
Fireplace Y
Window Features Bay/Bow,Skylights
Appliance Built-In Microwave, Cooktop - Down Draft, Dishwasher, Disposal, Dryer, Oven - Double, Refrigerator, Washer, Water Heater - Tankless, Extra Refrigerator/Freezer
Heat Source Natural Gas, Electric
Laundry Main Floor
Exterior
Exterior Feature Patio(s)
Parking Features Garage - Side Entry, Garage Door Opener
Garage Spaces 6.0
Fence Decorative, Rear
Utilities Available Cable TV, Under Ground
Water Access N
Roof Type Architectural Shingle
Accessibility None
Porch Patio(s)
Attached Garage 3
Total Parking Spaces 6
Garage Y
Building
Lot Description Corner
Story 3
Foundation Active Radon Mitigation
Sewer Public Sewer
Water Public
Architectural Style Colonial
Level or Stories 3
Additional Building Above Grade, Below Grade
New Construction N
Schools
Elementary Schools Call School Board
Middle Schools Call School Board
High Schools Millbrook
School District Frederick County Public Schools
Others
HOA Fee Include Trash
Senior Community No
Tax ID 55M 2 9 112
Ownership Fee Simple
SqFt Source Assessor
Special Listing Condition Standard

GET MORE INFORMATION





