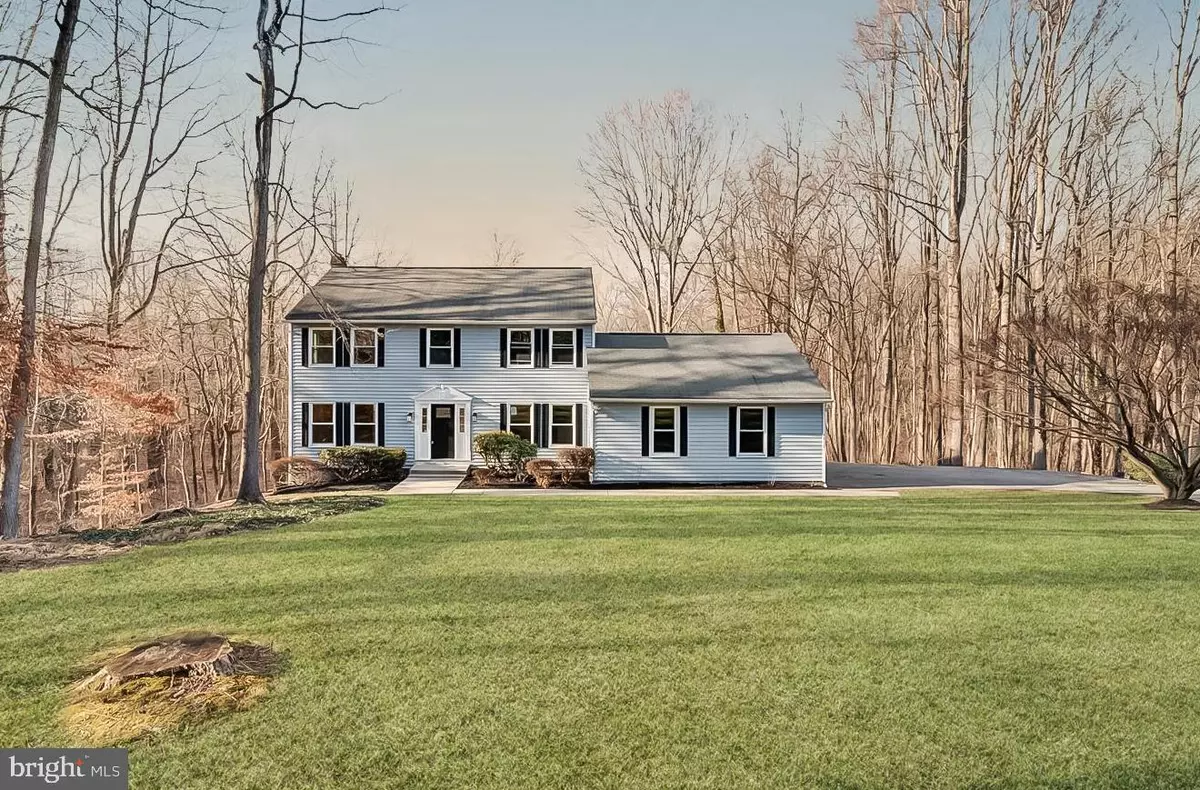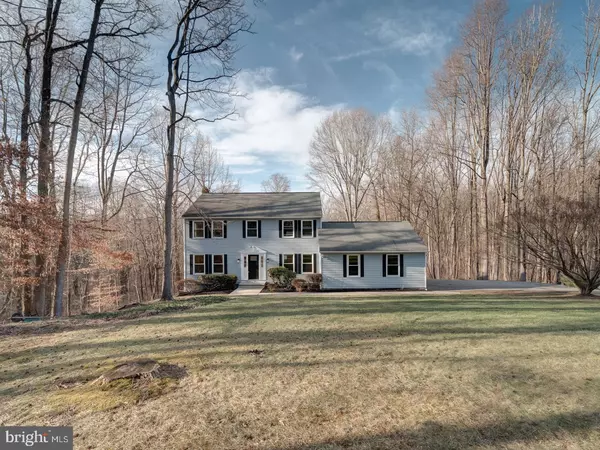4432 INDIGO LN Harwood, MD 20776
5 Beds
4 Baths
3,408 SqFt
UPDATED:
02/20/2025 08:59 PM
Key Details
Property Type Single Family Home
Sub Type Detached
Listing Status Active
Purchase Type For Sale
Square Footage 3,408 sqft
Price per Sqft $242
Subdivision Blue Ridge Farms
MLS Listing ID MDAA2103544
Style Colonial
Bedrooms 5
Full Baths 3
Half Baths 1
HOA Y/N N
Abv Grd Liv Area 2,208
Originating Board BRIGHT
Year Built 1985
Annual Tax Amount $6,222
Tax Year 2024
Lot Size 2.030 Acres
Acres 2.03
Property Sub-Type Detached
Property Description
The open kitchen, dining and family room combo boasts brand-new quartz countertops and stainless steel appliances, complemented by new luxury vinyl plank flooring, carpet, fresh paint, and windows throughout. Don't miss this remarkable property —capture the opportunity before it's gone!
Location
State MD
County Anne Arundel
Zoning RA
Rooms
Other Rooms Living Room, Dining Room, Primary Bedroom, Sitting Room, Bedroom 2, Bedroom 3, Bedroom 4, Kitchen, Family Room, Foyer, Other
Basement Outside Entrance, Rear Entrance, Daylight, Partial, Full, Fully Finished, Improved, Walkout Level, Walkout Stairs
Interior
Interior Features Attic, Family Room Off Kitchen, Kitchen - Table Space, Crown Moldings, Primary Bath(s), Wood Floors, Carpet, Floor Plan - Open, Formal/Separate Dining Room, Kitchen - Gourmet
Hot Water Electric
Heating Heat Pump(s)
Cooling Central A/C
Flooring Carpet, Hardwood, Luxury Vinyl Plank
Fireplaces Number 1
Fireplaces Type Screen
Equipment Dishwasher, Exhaust Fan, Oven/Range - Electric, Refrigerator, Washer, Dryer, Microwave, Water Heater
Fireplace Y
Window Features Double Pane,Screens,Skylights
Appliance Dishwasher, Exhaust Fan, Oven/Range - Electric, Refrigerator, Washer, Dryer, Microwave, Water Heater
Heat Source Electric
Laundry Main Floor
Exterior
Exterior Feature Deck(s)
Parking Features Garage Door Opener
Garage Spaces 2.0
Fence Partially
Water Access N
Roof Type Shingle
Accessibility None
Porch Deck(s)
Attached Garage 2
Total Parking Spaces 2
Garage Y
Building
Lot Description Backs to Trees
Story 2
Foundation Brick/Mortar
Sewer Septic Exists
Water Well
Architectural Style Colonial
Level or Stories 2
Additional Building Above Grade, Below Grade
Structure Type Cathedral Ceilings,Dry Wall,Paneled Walls
New Construction N
Schools
School District Anne Arundel County Public Schools
Others
Senior Community No
Tax ID 020105990021869
Ownership Fee Simple
SqFt Source Assessor
Acceptable Financing Conventional, Cash, FHA, VA
Listing Terms Conventional, Cash, FHA, VA
Financing Conventional,Cash,FHA,VA
Special Listing Condition Standard

GET MORE INFORMATION





