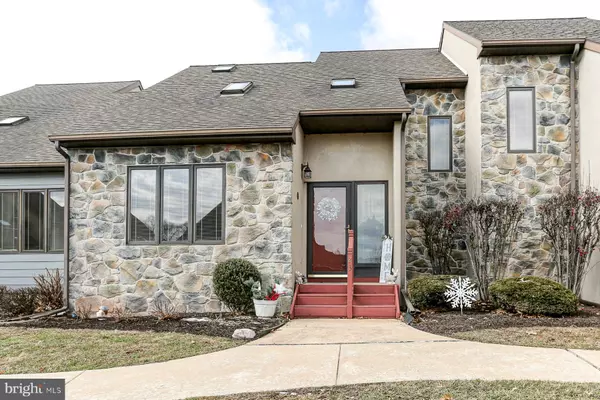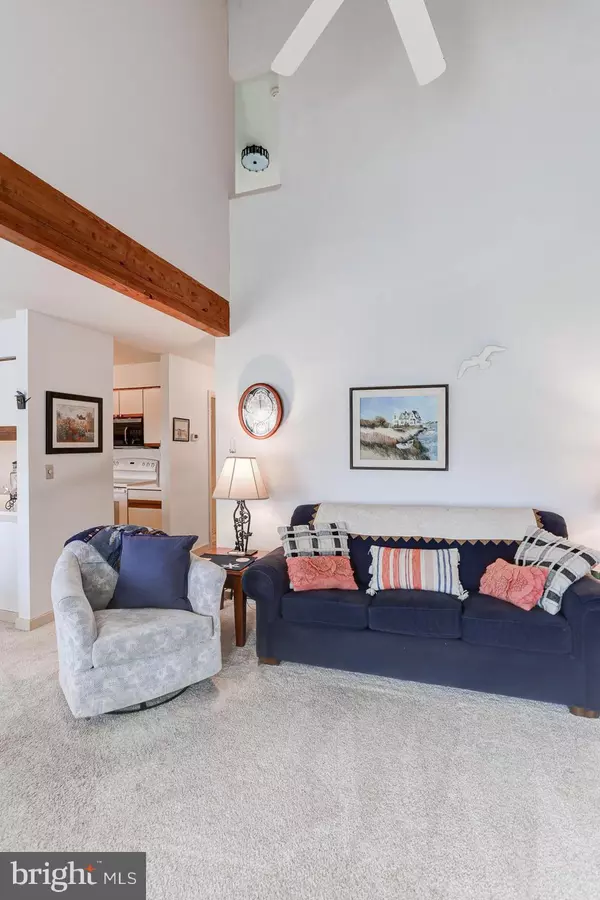23 HAWK VALLEY LN Denver, PA 17517
2 Beds
2 Baths
2,509 SqFt
OPEN HOUSE
Sun Feb 16, 1:00pm - 3:00pm
UPDATED:
02/12/2025 10:04 AM
Key Details
Property Type Condo
Sub Type Condo/Co-op
Listing Status Active
Purchase Type For Sale
Square Footage 2,509 sqft
Price per Sqft $99
Subdivision Hawk Valley
MLS Listing ID PALA2064040
Style Contemporary
Bedrooms 2
Full Baths 2
Condo Fees $335/mo
HOA Y/N N
Abv Grd Liv Area 1,584
Originating Board BRIGHT
Year Built 1987
Annual Tax Amount $2,183
Tax Year 2024
Lot Dimensions 0.00 x 0.00
Property Sub-Type Condo/Co-op
Property Description
Location
State PA
County Lancaster
Area Brecknock Twp (10504)
Zoning RESIDENTIAL
Rooms
Other Rooms Living Room, Dining Room, Bedroom 2, Kitchen, Game Room, Family Room, Foyer, Bedroom 1, Bonus Room
Basement Full, Fully Finished
Main Level Bedrooms 1
Interior
Hot Water Electric
Heating Heat Pump - Electric BackUp
Cooling Central A/C
Flooring Carpet, Vinyl, Laminate Plank
Fireplaces Number 1
Inclusions fridge, washer, dryer
Furnishings No
Fireplace Y
Heat Source Electric
Exterior
Parking Features Garage Door Opener
Garage Spaces 2.0
Parking On Site 1
Amenities Available None
Water Access N
Roof Type Architectural Shingle
Accessibility None
Total Parking Spaces 2
Garage Y
Building
Story 2
Foundation Block
Sewer Public Sewer
Water Public
Architectural Style Contemporary
Level or Stories 2
Additional Building Above Grade, Below Grade
Structure Type Vaulted Ceilings
New Construction N
Schools
Elementary Schools Brecknock
Middle Schools Garden Spot M.S.
High Schools Garden Spot
School District Eastern Lancaster County
Others
Pets Allowed Y
HOA Fee Include Common Area Maintenance,Ext Bldg Maint,Lawn Maintenance,Snow Removal,Trash
Senior Community No
Tax ID 040-08775-1-0023
Ownership Condominium
Acceptable Financing Cash, Conventional
Horse Property N
Listing Terms Cash, Conventional
Financing Cash,Conventional
Special Listing Condition Standard
Pets Allowed Number Limit

GET MORE INFORMATION





