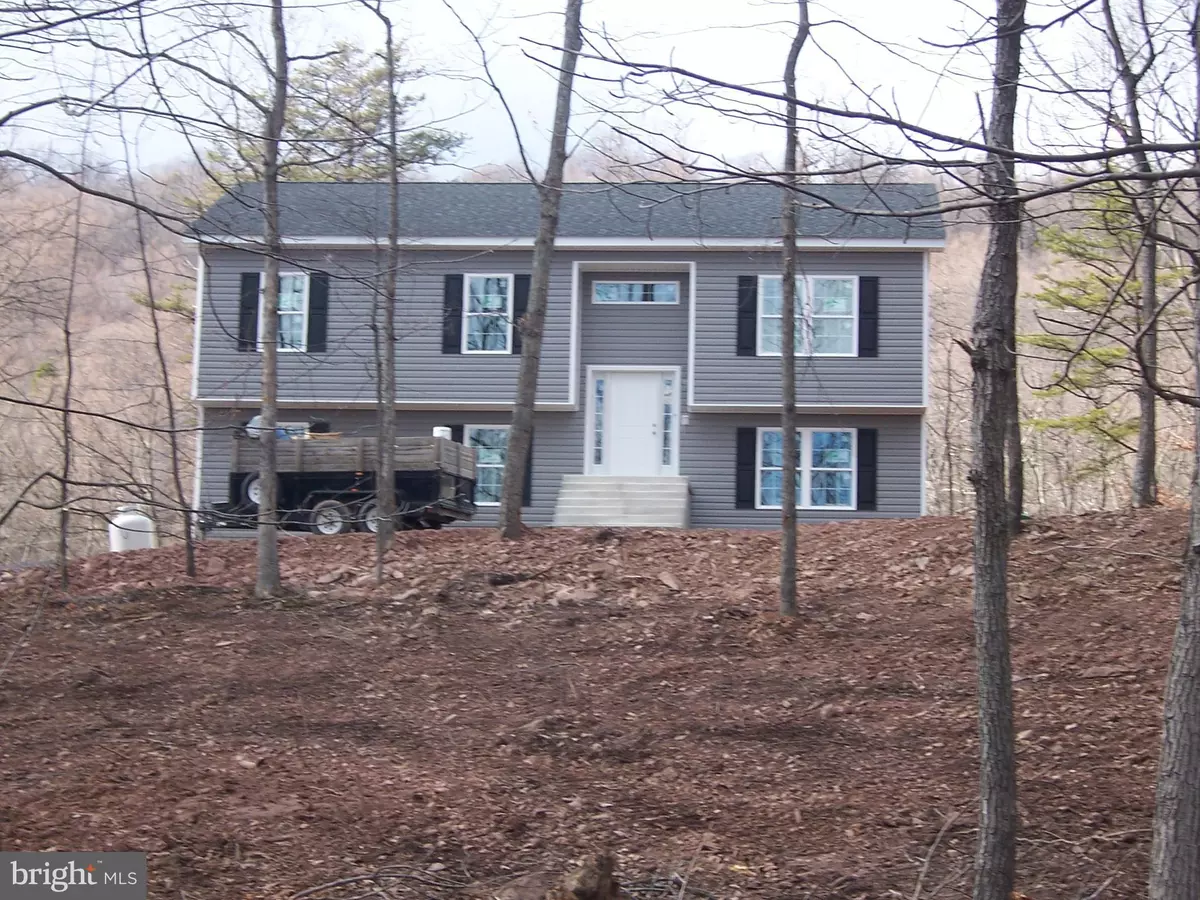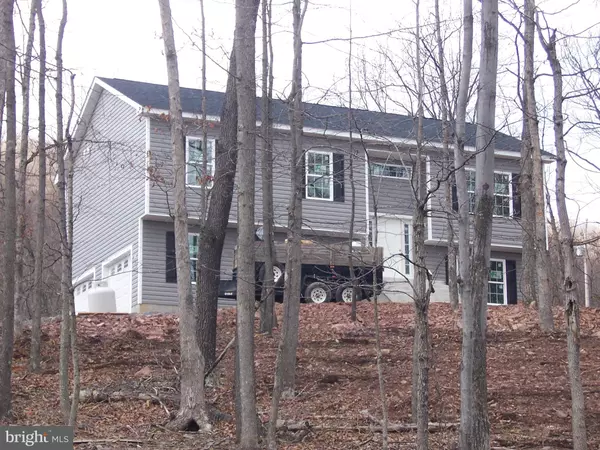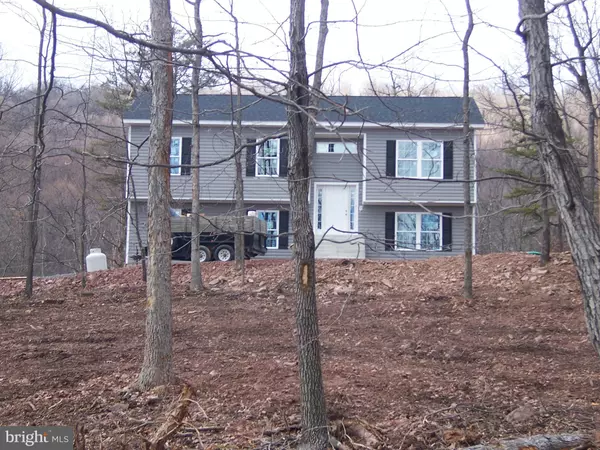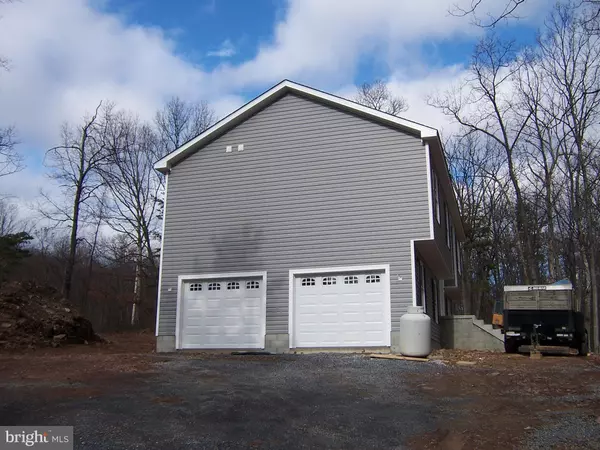207 GLASTONBURY LN Hedgesville, WV 25427
3 Beds
3 Baths
1,787 SqFt
UPDATED:
02/10/2025 07:43 PM
Key Details
Property Type Single Family Home
Sub Type Detached
Listing Status Active
Purchase Type For Sale
Square Footage 1,787 sqft
Price per Sqft $187
Subdivision Avalon
MLS Listing ID WVBE2037326
Style Split Foyer
Bedrooms 3
Full Baths 3
HOA Y/N N
Abv Grd Liv Area 1,232
Originating Board BRIGHT
Year Built 2025
Annual Tax Amount $409
Tax Year 2024
Lot Size 1.400 Acres
Acres 1.4
Property Sub-Type Detached
Property Description
Location
State WV
County Berkeley
Zoning NA
Direction East
Rooms
Basement Drainage System, Garage Access, Heated, Interior Access, Outside Entrance, Partially Finished, Poured Concrete, Walkout Level, Windows
Main Level Bedrooms 3
Interior
Interior Features Bathroom - Tub Shower, Breakfast Area, Ceiling Fan(s), Combination Dining/Living, Combination Kitchen/Dining, Entry Level Bedroom, Floor Plan - Traditional, Kitchen - Country, Kitchen - Island, Pantry, Upgraded Countertops, Walk-in Closet(s)
Hot Water Electric
Heating Heat Pump(s)
Cooling Central A/C, Heat Pump(s), Ceiling Fan(s)
Flooring Luxury Vinyl Plank
Equipment Built-In Microwave, Dishwasher, Disposal, Energy Efficient Appliances, Exhaust Fan, Oven/Range - Electric, Refrigerator, Icemaker, Stainless Steel Appliances, Washer/Dryer Hookups Only, Water Heater
Fireplace N
Window Features Double Hung,Double Pane,Energy Efficient,ENERGY STAR Qualified,Screens,Vinyl Clad
Appliance Built-In Microwave, Dishwasher, Disposal, Energy Efficient Appliances, Exhaust Fan, Oven/Range - Electric, Refrigerator, Icemaker, Stainless Steel Appliances, Washer/Dryer Hookups Only, Water Heater
Heat Source Electric
Laundry Has Laundry, Hookup, Lower Floor
Exterior
Parking Features Additional Storage Area, Basement Garage, Garage Door Opener, Inside Access, Oversized, Garage - Side Entry
Garage Spaces 4.0
Utilities Available Above Ground
Water Access N
View Mountain, Trees/Woods
Roof Type Architectural Shingle
Street Surface Gravel
Accessibility Level Entry - Main
Road Frontage Road Maintenance Agreement
Attached Garage 2
Total Parking Spaces 4
Garage Y
Building
Lot Description Backs to Trees, Additional Lot(s), Front Yard, No Thru Street, Partly Wooded, Rear Yard, Rural, Secluded, SideYard(s), Trees/Wooded
Story 2
Foundation Concrete Perimeter, Passive Radon Mitigation
Sewer Gravity Sept Fld
Water Well
Architectural Style Split Foyer
Level or Stories 2
Additional Building Above Grade, Below Grade
Structure Type Dry Wall
New Construction Y
Schools
School District Berkeley County Schools
Others
Pets Allowed Y
HOA Fee Include None
Senior Community No
Tax ID NO TAX RECORD
Ownership Fee Simple
SqFt Source Estimated
Horse Property N
Special Listing Condition Standard
Pets Allowed Cats OK, Dogs OK

GET MORE INFORMATION





