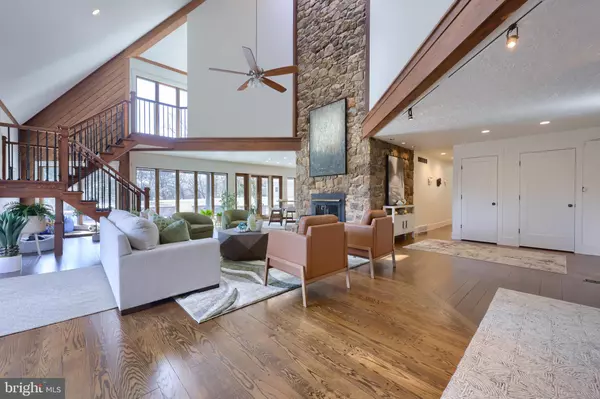15 DEAD END RD Lititz, PA 17543
5 Beds
5 Baths
5,941 SqFt
OPEN HOUSE
Sun Feb 16, 1:00pm - 3:00pm
UPDATED:
02/11/2025 06:49 PM
Key Details
Property Type Single Family Home
Sub Type Detached
Listing Status Coming Soon
Purchase Type For Sale
Square Footage 5,941 sqft
Price per Sqft $252
Subdivision Lititz
MLS Listing ID PALA2063348
Style Contemporary
Bedrooms 5
Full Baths 3
Half Baths 2
HOA Y/N N
Abv Grd Liv Area 5,167
Originating Board BRIGHT
Year Built 1976
Annual Tax Amount $10,353
Tax Year 2024
Lot Size 5.900 Acres
Acres 5.9
Lot Dimensions 0.00 x 0.00
Property Description
Nestled on 5.9 private acres, this beautifully renovated contemporary home offers an extraordinary blend of modern luxury and natural serenity. From the moment you step inside, you'll be captivated by soaring ceilings, a grand stone fireplace, and sun-drenched living spaces. An abundance of skylights and a striking bank of south-facing windows across both floors bathe the home in natural light, creating a warm and inviting atmosphere.
Beyond the main living area is the new custom kitchen. It's a chef's delight, weaving modern amenities into the charm of the home, and flows beautifully with the spacious living and dining areas. Just outside the kitchen through a bank of windows is a large, beautiful patio perfect for summertime entertaining, featuring a stone pizza oven and overlooking the serene backyard and the sprawl of the property beyond.
Moving through, you'll find the stunning primary suite. The spa-like bath features a soaking tub and shower, every bit as spacious as you would expect. Heated tile floors, spacious closets, and its own patio outside make this space a restful haven that you'll not want to leave.
Continuing through the main floor, you'll find the laundry facilities and guest bath, and 3 more bedrooms, all beautifully appointed and spacious, including a bedroom featuring patio doors opening to a large deck.
Moving upstairs you'll find another amazing 1,000+ SF space that showcases the best features of the home; soaring ceilings, the stone chimney, and so much light. This space makes an amazing indoor/outdoor entertaining space with a large deck, and the bathroom provides functionality for this to be a bedroom if desired.
If you love cars, the lower level is a dream come true. The 3 car garage features drive in access to the entertaining area, allowing for 2 more cars to be parked in the space. The wet bar and half bath round out this space and make it perfect for your enjoyment, and there's plenty of space to add your movie theater or make it your game room.
Imagine having all this, and being 10 minutes from downtown Lititz with Lancaster Airport just beyond, while living in amazing privacy a short walk away from the entrance to thousands of acres of public forest & nature preserves. The entrance to the famed Horseshoe Trail is conveniently accessed from the home, perfect for many miles of walking, biking or horseback riding. The property itself has a spacious meadow and run-in shed for horses, or the animals of your choice. There's also an unfinished guest house/shed ready for your ideas. Use as a vacation rental may be possible, as the township does not have restrictions in their ordinance regarding that use.
Besides all the new upgrades, the home had new water heaters in 2019, new HVAC in 2011, and new roof in 2008, and is well positioned for its next owner. The geothermal system helps with efficiency, and the central vacuum is in place for your convenience. Don't miss the opportunity to make this amazing home yours!
Location
State PA
County Lancaster
Area Elizabeth Twp (10524)
Zoning RESIDENTIAL
Rooms
Other Rooms Dining Room, Primary Bedroom, Sitting Room, Bedroom 2, Bedroom 3, Bedroom 4, Kitchen, Basement, Foyer, Great Room, Laundry, Loft, Recreation Room, Primary Bathroom, Full Bath, Half Bath
Basement Full
Main Level Bedrooms 4
Interior
Interior Features Built-Ins, Carpet, Ceiling Fan(s), Central Vacuum, Entry Level Bedroom, Exposed Beams, Kitchen - Eat-In, Primary Bath(s), Recessed Lighting, Skylight(s), Bathroom - Stall Shower, Bathroom - Tub Shower, Walk-in Closet(s), Wet/Dry Bar, WhirlPool/HotTub, Window Treatments, Wood Floors, Other, Crown Moldings, Dining Area, Combination Kitchen/Dining
Hot Water Other
Heating Forced Air, Baseboard - Electric
Cooling Central A/C
Flooring Hardwood
Fireplaces Number 1
Fireplaces Type Wood, Stone
Equipment Built-In Range, Central Vacuum, Dishwasher, Disposal, Oven - Double, Oven - Wall, Oven/Range - Electric, Refrigerator, Stainless Steel Appliances, Cooktop
Furnishings No
Fireplace Y
Window Features Insulated,Screens
Appliance Built-In Range, Central Vacuum, Dishwasher, Disposal, Oven - Double, Oven - Wall, Oven/Range - Electric, Refrigerator, Stainless Steel Appliances, Cooktop
Heat Source Oil
Laundry Main Floor
Exterior
Exterior Feature Balconies- Multiple, Patio(s), Porch(es)
Parking Features Basement Garage
Garage Spaces 10.0
Fence Wire
Utilities Available Cable TV Available
Amenities Available None
Water Access N
View Garden/Lawn, Pasture, Trees/Woods
Roof Type Shingle,Composite
Street Surface Black Top
Accessibility 2+ Access Exits
Porch Balconies- Multiple, Patio(s), Porch(es)
Road Frontage Boro/Township
Attached Garage 5
Total Parking Spaces 10
Garage Y
Building
Lot Description Not In Development, Private, Rural, Secluded
Story 2
Foundation Active Radon Mitigation, Concrete Perimeter
Sewer On Site Septic
Water Well
Architectural Style Contemporary
Level or Stories 2
Additional Building Above Grade, Below Grade
Structure Type Cathedral Ceilings,High,Wood Walls
New Construction N
Schools
School District Warwick
Others
Pets Allowed Y
HOA Fee Include None
Senior Community No
Tax ID 240-74892-0-0000
Ownership Fee Simple
SqFt Source Assessor
Security Features Smoke Detector
Acceptable Financing Cash, Conventional
Horse Property Y
Horse Feature Horse Trails, Horses Allowed
Listing Terms Cash, Conventional
Financing Cash,Conventional
Special Listing Condition Standard
Pets Allowed No Pet Restrictions

GET MORE INFORMATION





