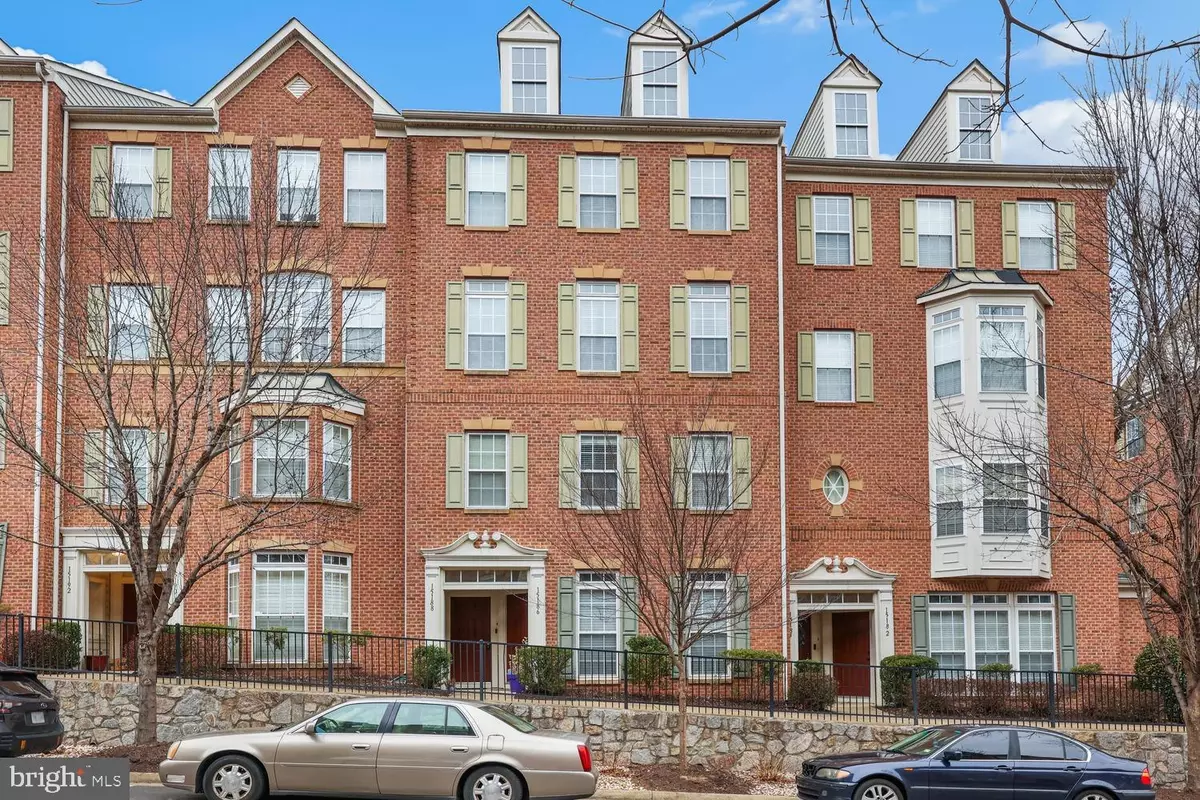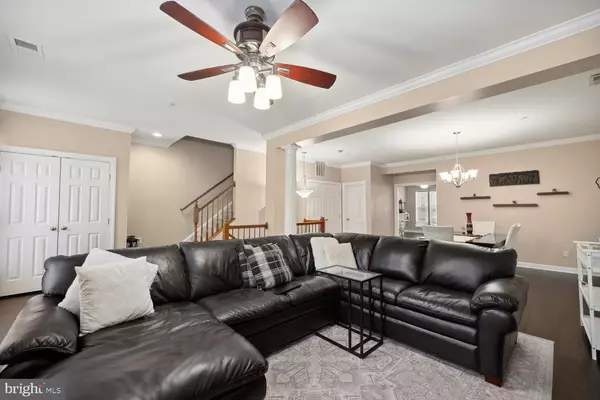15188 LANCASHIRE DR Woodbridge, VA 22191
3 Beds
3 Baths
2,502 SqFt
OPEN HOUSE
Sun Feb 16, 12:00pm - 2:00pm
UPDATED:
02/13/2025 03:15 PM
Key Details
Property Type Condo
Sub Type Condo/Co-op
Listing Status Active
Purchase Type For Sale
Square Footage 2,502 sqft
Price per Sqft $197
Subdivision Potomac Club
MLS Listing ID VAPW2086966
Style Colonial
Bedrooms 3
Full Baths 2
Half Baths 1
Condo Fees $311/mo
HOA Fees $161/mo
HOA Y/N Y
Abv Grd Liv Area 2,502
Originating Board BRIGHT
Year Built 2007
Annual Tax Amount $4,268
Tax Year 2024
Property Sub-Type Condo/Co-op
Property Description
Location
State VA
County Prince William
Zoning R16
Interior
Interior Features Combination Dining/Living, Combination Kitchen/Dining, Floor Plan - Open, Kitchen - Island, Kitchen - Eat-In, Primary Bath(s), Ceiling Fan(s), Water Treat System
Hot Water Natural Gas
Heating Forced Air
Cooling Central A/C
Flooring Hardwood, Carpet
Fireplaces Number 1
Equipment Built-In Microwave, Dishwasher, Disposal, Dryer, Washer, Stove, Refrigerator
Fireplace Y
Appliance Built-In Microwave, Dishwasher, Disposal, Dryer, Washer, Stove, Refrigerator
Heat Source Natural Gas
Exterior
Exterior Feature Balcony
Parking Features Garage - Rear Entry, Garage Door Opener
Garage Spaces 2.0
Amenities Available Basketball Courts, Club House, Common Grounds, Community Center, Fitness Center, Gated Community, Meeting Room, Party Room, Pool - Indoor, Pool - Outdoor, Recreational Center, Tot Lots/Playground, Sauna
Water Access N
Accessibility None
Porch Balcony
Attached Garage 1
Total Parking Spaces 2
Garage Y
Building
Story 2
Foundation Other
Sewer Public Sewer
Water Public
Architectural Style Colonial
Level or Stories 2
Additional Building Above Grade, Below Grade
New Construction N
Schools
Elementary Schools Fitzgerald
Middle Schools Rippon
High Schools Freedom
School District Prince William County Public Schools
Others
Pets Allowed Y
HOA Fee Include Common Area Maintenance,Ext Bldg Maint,Insurance,Lawn Care Front,Pool(s),Recreation Facility,Reserve Funds,Security Gate,Snow Removal,Trash,Water,Sewer
Senior Community No
Tax ID 8391-03-7770.02
Ownership Condominium
Special Listing Condition Standard
Pets Allowed No Pet Restrictions
Virtual Tour https://my.matterport.com/show/?m=5FUvXnU4o1C&mls=1

GET MORE INFORMATION





