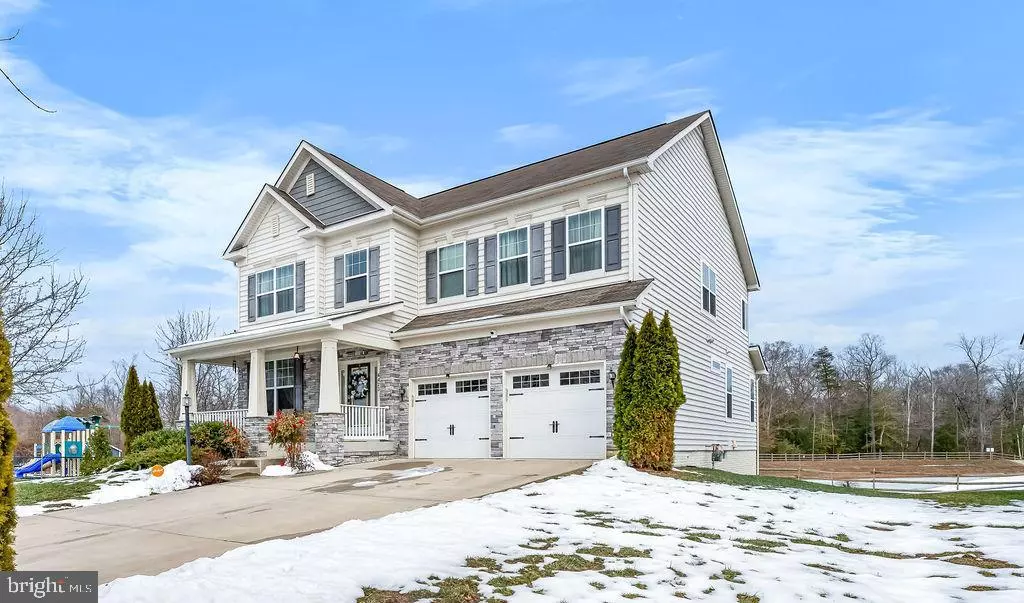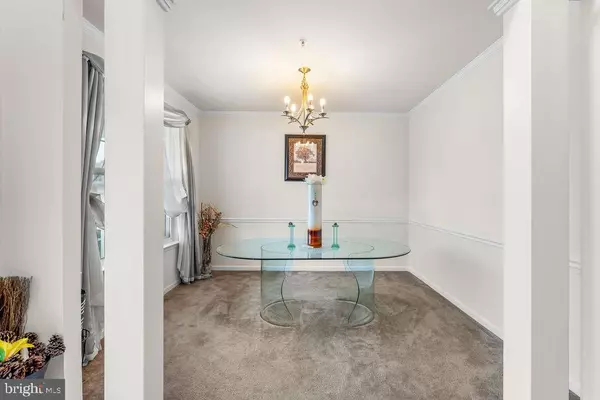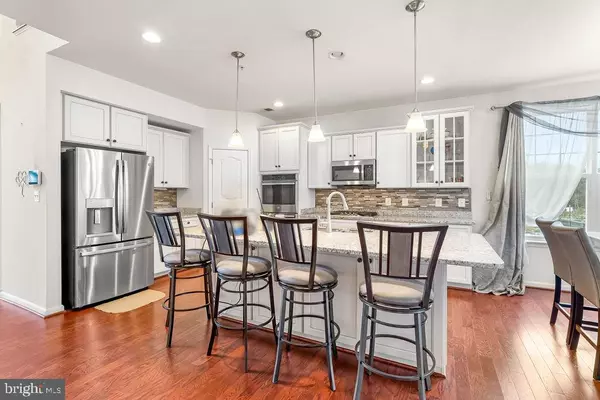6423 OCELOT ST Waldorf, MD 20603
5 Beds
5 Baths
5,095 SqFt
UPDATED:
02/11/2025 12:49 AM
Key Details
Property Type Single Family Home
Sub Type Detached
Listing Status Active
Purchase Type For Sale
Square Footage 5,095 sqft
Price per Sqft $137
Subdivision Piney Grove Estates
MLS Listing ID MDCH2039724
Style Colonial
Bedrooms 5
Full Baths 4
Half Baths 1
HOA Fees $180/qua
HOA Y/N Y
Abv Grd Liv Area 3,668
Originating Board BRIGHT
Year Built 2016
Annual Tax Amount $7,984
Tax Year 2024
Lot Size 8,451 Sqft
Acres 0.19
Property Description
Location
State MD
County Charles
Zoning RM
Rooms
Basement Fully Finished
Main Level Bedrooms 1
Interior
Interior Features Carpet, 2nd Kitchen
Hot Water Natural Gas
Heating Forced Air
Cooling Central A/C
Flooring Carpet, Ceramic Tile, Hardwood
Fireplaces Number 1
Equipment Oven - Double, Microwave, Built-In Microwave, Dishwasher, Oven - Wall
Fireplace Y
Appliance Oven - Double, Microwave, Built-In Microwave, Dishwasher, Oven - Wall
Heat Source Natural Gas
Laundry Hookup
Exterior
Exterior Feature Porch(es), Deck(s)
Parking Features Garage - Front Entry, Inside Access
Garage Spaces 2.0
Utilities Available Cable TV, Electric Available, Natural Gas Available
Water Access N
View Pond
Roof Type Shingle
Accessibility None
Porch Porch(es), Deck(s)
Attached Garage 2
Total Parking Spaces 2
Garage Y
Building
Story 3
Foundation Permanent
Sewer Public Septic
Water Public
Architectural Style Colonial
Level or Stories 3
Additional Building Above Grade, Below Grade
Structure Type Dry Wall,Tray Ceilings
New Construction N
Schools
Elementary Schools Call School Board
Middle Schools Call School Board
High Schools Call School Board
School District Charles County Public Schools
Others
Senior Community No
Tax ID 0906355158
Ownership Fee Simple
SqFt Source Assessor
Special Listing Condition Standard

GET MORE INFORMATION





