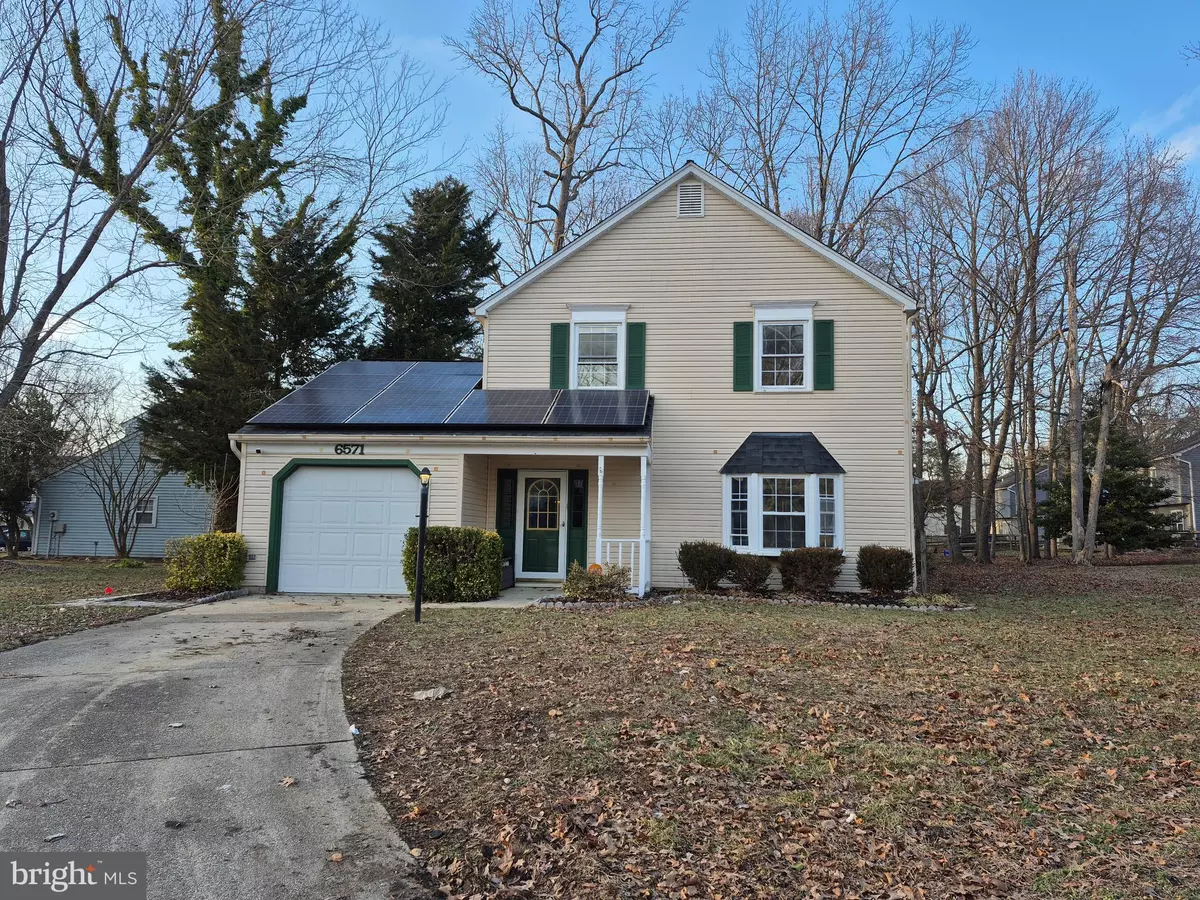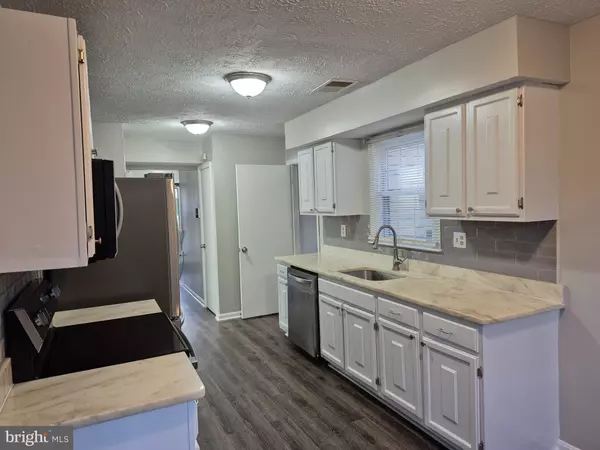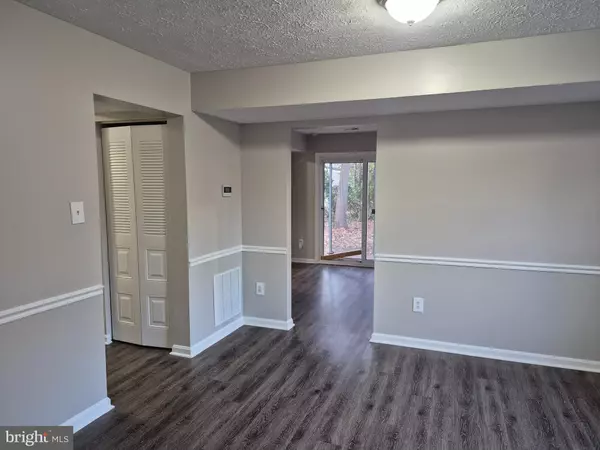6571 PRAIRIE DOG CT Waldorf, MD 20603
4 Beds
3 Baths
1,906 SqFt
OPEN HOUSE
Sat Feb 15, 11:00am - 1:00pm
UPDATED:
02/12/2025 02:52 PM
Key Details
Property Type Single Family Home
Sub Type Detached
Listing Status Coming Soon
Purchase Type For Sale
Square Footage 1,906 sqft
Price per Sqft $233
Subdivision Westlake Village
MLS Listing ID MDCH2039796
Style Victorian
Bedrooms 4
Full Baths 2
Half Baths 1
HOA Fees $560/ann
HOA Y/N Y
Abv Grd Liv Area 1,906
Originating Board BRIGHT
Year Built 1988
Annual Tax Amount $4,386
Tax Year 2024
Lot Size 9,441 Sqft
Acres 0.22
Property Sub-Type Detached
Property Description
with eat-in kitchen dining room and separate living room with a bonus room. This move-in ready home features fresh paint, new flooring, and upgraded fixtures throughout and new AC and heating unit. The stylish kitchen boasts sleek countertops, stainless steel appliances, and ample cabinet space. Enjoy outdoor living with a large backyard, and stylish deck, perfect for entertaining or enjoying nature. Conveniently located near shopping, dining, and major commuter routes—this move-in-ready home is a must-see! Schedule your showing today.
Location
State MD
County Charles
Zoning PUD
Rooms
Main Level Bedrooms 1
Interior
Interior Features Floor Plan - Traditional, Kitchen - Eat-In
Hot Water Electric
Heating Central
Cooling Central A/C
Flooring Carpet, Laminate Plank
Equipment Built-In Microwave, Dishwasher, Dryer, Oven - Single, Oven/Range - Electric, Refrigerator, Stainless Steel Appliances, Washer
Fireplace N
Window Features Bay/Bow,Double Pane,Screens
Appliance Built-In Microwave, Dishwasher, Dryer, Oven - Single, Oven/Range - Electric, Refrigerator, Stainless Steel Appliances, Washer
Heat Source Electric
Laundry Upper Floor
Exterior
Exterior Feature Deck(s), Porch(es)
Parking Features Garage - Front Entry
Garage Spaces 1.0
Utilities Available Electric Available
Amenities Available Other
Water Access N
Roof Type Fiberglass
Accessibility None
Porch Deck(s), Porch(es)
Attached Garage 1
Total Parking Spaces 1
Garage Y
Building
Lot Description Backs to Trees, Corner
Story 2
Foundation Slab
Sewer Public Sewer
Water Public
Architectural Style Victorian
Level or Stories 2
Additional Building Above Grade, Below Grade
New Construction N
Schools
School District Charles County Public Schools
Others
Pets Allowed Y
Senior Community No
Tax ID 0906172717
Ownership Fee Simple
SqFt Source Assessor
Acceptable Financing Conventional, FHA, VA
Horse Property N
Listing Terms Conventional, FHA, VA
Financing Conventional,FHA,VA
Special Listing Condition Standard
Pets Allowed No Pet Restrictions

GET MORE INFORMATION





