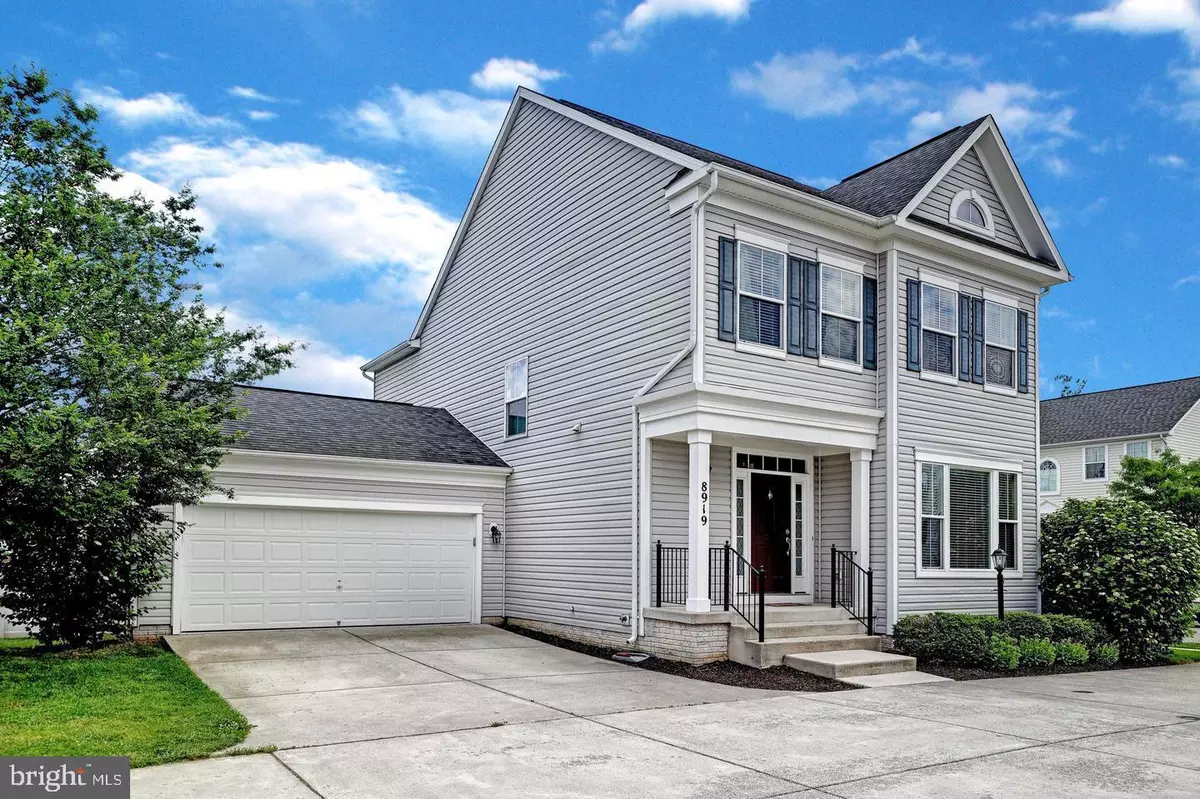8919 SCREECH OWL CT Gainesville, VA 20155
3 Beds
4 Baths
2,580 SqFt
UPDATED:
02/11/2025 03:01 AM
Key Details
Property Type Single Family Home
Sub Type Detached
Listing Status Coming Soon
Purchase Type For Sale
Square Footage 2,580 sqft
Price per Sqft $271
Subdivision Meadows At Morris Farm
MLS Listing ID VAPW2087514
Style Colonial
Bedrooms 3
Full Baths 3
Half Baths 1
HOA Fees $120/mo
HOA Y/N Y
Abv Grd Liv Area 1,922
Originating Board BRIGHT
Year Built 2010
Annual Tax Amount $6,169
Tax Year 2024
Lot Size 4,020 Sqft
Acres 0.09
Property Sub-Type Detached
Property Description
The main level features elegant hardwood floors throughout, while the upper and lower levels are carpeted for added comfort. The open-concept design connects the spacious living room to the dining area and modern kitchen, providing a flexible and inviting space perfect for entertaining. The gourmet kitchen with stainless steel appliances, quartz countertops and backsplash, a large island, and gas cooking for the ultimate cooking experience.
Upstairs features three well-sized bedrooms, including a master suite with a walk-in closet and a luxurious en-suite bathroom. The master bath boasts a frameless glass shower, dual sinks, and plenty of space for convenience and style. A unique bump-out in the master bedroom creates the perfect area for a home office or cozy reading nook.
The fully finished basement spans the entire lower level, offering a massive recreation room ideal for a play area, home office, or movie theater. It also includes a full bathroom and additional storage space for added convenience.
Step outside to the fully fenced, lush backyard with a large patio, perfect for outdoor entertainment and relaxation. Recent updates include a new water heater, dishwasher, and kitchen countertops (installed in 2019).
Highly rated Patriot High School and Glenkirk Elementary school. 4-minute walk to Peacock Park and within walking distance to additional parks, jogging trails, and various amenities, providing an ideal mix of indoor and outdoor recreation.
Location
State VA
County Prince William
Zoning PMR
Rooms
Basement Fully Finished, Connecting Stairway
Interior
Interior Features Walk-in Closet(s), Upgraded Countertops, Carpet, Ceiling Fan(s), Combination Dining/Living, Pantry, Wood Floors, Dining Area
Hot Water Natural Gas
Heating Forced Air
Cooling Central A/C
Equipment Built-In Microwave, Dishwasher, Disposal, Dryer, Icemaker, Oven/Range - Gas, Refrigerator, Stainless Steel Appliances, Washer
Furnishings No
Fireplace N
Appliance Built-In Microwave, Dishwasher, Disposal, Dryer, Icemaker, Oven/Range - Gas, Refrigerator, Stainless Steel Appliances, Washer
Heat Source Natural Gas
Exterior
Exterior Feature Patio(s)
Parking Features Garage - Front Entry, Garage Door Opener
Garage Spaces 4.0
Fence Rear
Amenities Available Swimming Pool
Water Access N
Roof Type Composite
Accessibility None
Porch Patio(s)
Attached Garage 2
Total Parking Spaces 4
Garage Y
Building
Lot Description Cul-de-sac, Rear Yard
Story 3
Foundation Concrete Perimeter
Sewer Public Sewer
Water Public
Architectural Style Colonial
Level or Stories 3
Additional Building Above Grade, Below Grade
New Construction N
Schools
Elementary Schools Glenkirk
Middle Schools Gainesville
High Schools Patriot
School District Prince William County Public Schools
Others
HOA Fee Include Snow Removal,Common Area Maintenance,Management,Pool(s),Trash
Senior Community No
Tax ID 7396-42-8486
Ownership Fee Simple
SqFt Source Assessor
Acceptable Financing Cash, Conventional, FHA, VA
Horse Property N
Listing Terms Cash, Conventional, FHA, VA
Financing Cash,Conventional,FHA,VA
Special Listing Condition Standard

GET MORE INFORMATION



