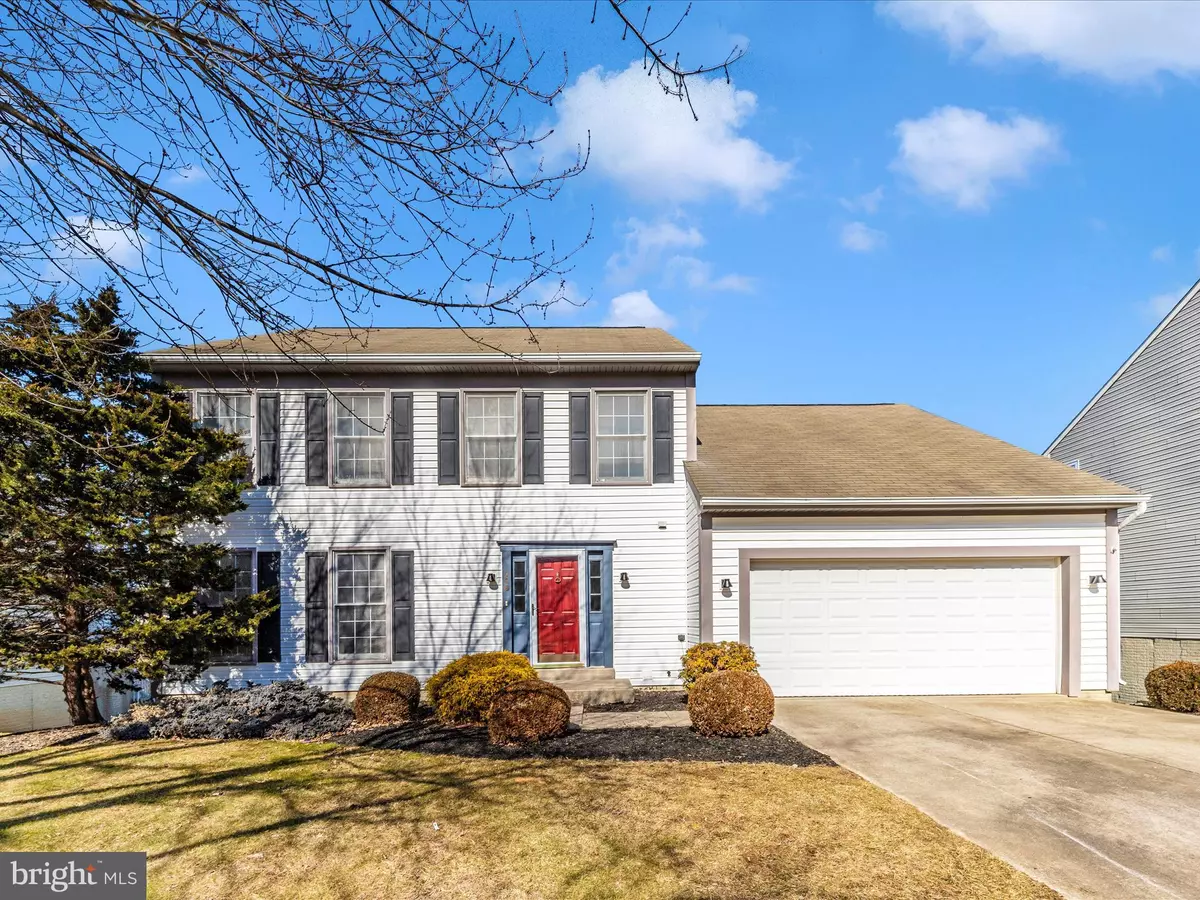446 BENNETT CERF DR Westminster, MD 21157
4 Beds
4 Baths
2,080 SqFt
UPDATED:
02/19/2025 02:56 PM
Key Details
Property Type Single Family Home
Sub Type Detached
Listing Status Coming Soon
Purchase Type For Sale
Square Footage 2,080 sqft
Price per Sqft $264
Subdivision None Available
MLS Listing ID MDCR2025242
Style Colonial
Bedrooms 4
Full Baths 3
Half Baths 1
HOA Y/N N
Abv Grd Liv Area 2,080
Originating Board BRIGHT
Year Built 1991
Annual Tax Amount $4,482
Tax Year 2024
Lot Size 0.252 Acres
Acres 0.25
Property Sub-Type Detached
Property Description
Location
State MD
County Carroll
Zoning R-200
Rooms
Other Rooms Living Room, Dining Room, Primary Bedroom, Bedroom 2, Bedroom 3, Kitchen, Family Room, Office, Storage Room, Bathroom 2, Bathroom 3, Primary Bathroom, Half Bath
Basement Walkout Level, Fully Finished
Interior
Interior Features Primary Bath(s), Formal/Separate Dining Room, Family Room Off Kitchen, Kitchen - Eat-In, Pantry, Skylight(s), Wood Floors
Hot Water Electric
Heating Heat Pump(s)
Cooling Heat Pump(s), Central A/C
Flooring Hardwood, Carpet, Ceramic Tile
Fireplaces Number 1
Equipment Dishwasher, Built-In Microwave, Washer, Dryer, Oven/Range - Electric, Refrigerator
Fireplace Y
Appliance Dishwasher, Built-In Microwave, Washer, Dryer, Oven/Range - Electric, Refrigerator
Heat Source Electric
Exterior
Parking Features Garage - Front Entry, Garage Door Opener, Inside Access
Garage Spaces 2.0
Water Access N
Roof Type Asphalt
Accessibility None
Attached Garage 2
Total Parking Spaces 2
Garage Y
Building
Lot Description Other
Story 3
Foundation Block
Sewer Public Sewer
Water Public
Architectural Style Colonial
Level or Stories 3
Additional Building Above Grade, Below Grade
New Construction N
Schools
Elementary Schools William Winchester
Middle Schools East
High Schools Winters Mill
School District Carroll County Public Schools
Others
Senior Community No
Tax ID 0707113528
Ownership Fee Simple
SqFt Source Assessor
Acceptable Financing Conventional, FHA, VA, Cash
Listing Terms Conventional, FHA, VA, Cash
Financing Conventional,FHA,VA,Cash
Special Listing Condition Standard
Virtual Tour https://pictureperfectllctours.com/446-Bennett-Cerf-Dr/idx

GET MORE INFORMATION





