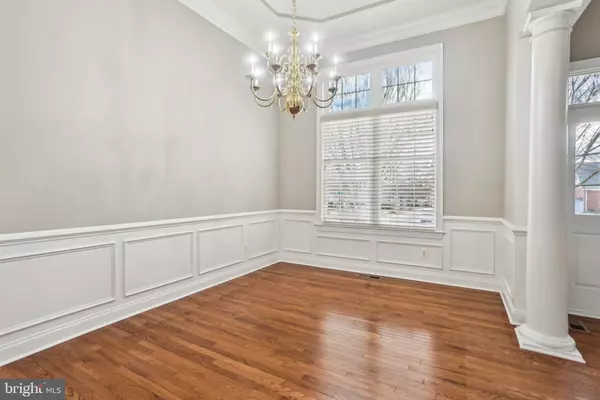5296 ANTIOCH RIDGE DR Haymarket, VA 20169
3 Beds
3 Baths
3,580 SqFt
OPEN HOUSE
Sat Feb 22, 12:00pm - 3:00pm
Sun Feb 23, 1:00pm - 3:00pm
UPDATED:
02/21/2025 04:09 AM
Key Details
Property Type Single Family Home
Sub Type Detached
Listing Status Active
Purchase Type For Sale
Square Footage 3,580 sqft
Price per Sqft $261
Subdivision Regency At Dominion Valley
MLS Listing ID VAPW2086478
Style Colonial
Bedrooms 3
Full Baths 3
HOA Fees $379/mo
HOA Y/N Y
Abv Grd Liv Area 2,144
Originating Board BRIGHT
Year Built 2007
Annual Tax Amount $7,826
Tax Year 2024
Lot Size 7,810 Sqft
Acres 0.18
Property Sub-Type Detached
Property Description
But it gets even better! This home is a true gem with a spacious layout offering 3 bedrooms and 3 full bathrooms. Your journey begins as you follow the stone walkway onto the stone stoop and under the covered porch. As you enter the foyer you can appreciate the expanse and main level living greeted by beautiful hardwood floors, tasteful trim, tray ceilings, and soaring 10ft and 12ft ceilings. The open concept main level has everything you need, including an extended family room, large kitchen with granite tops and gas cooktop, 2 bedrooms, 2 full baths, and laundry room with laundry tub while the light-filled walkout lower level adds a large 3rd bedroom with a sitting room and en-suite full bath, Immense rec room, wet bar, 2 storage rooms, and walkout to the paver patio into the tranquil backyard.
Freshly painted throughout (all walls, ceilings, and trim) with new carpet in the primary and main-level bedrooms, this home is truly move-in ready! The premium lot offers amazing privacy with views of trees and the 3rd tee box of the golf course. The large primary suite is a sanctuary, with a spacious walk-in closet and luxurious bathroom including a dual vanity, a jetted tub, a separate shower, and peaceful views.
Outdoor living? Absolutely! Step out onto the screened porch off the kitchen or enjoy your deck on the main level with a retractable awning—plenty of options for relaxing or entertaining.
This home has been lovingly maintained and is ready for you to enjoy all that this vibrant community has to offer.
Location
State VA
County Prince William
Zoning RPC
Rooms
Basement Walkout Level, Windows, Rear Entrance, Outside Entrance, Interior Access, Heated, Improved, Daylight, Full, Fully Finished, Full
Main Level Bedrooms 2
Interior
Interior Features Attic, Bathroom - Jetted Tub, Bathroom - Soaking Tub, Bathroom - Stall Shower, Bathroom - Tub Shower, Bathroom - Walk-In Shower, Breakfast Area, Built-Ins, Wood Floors, Ceiling Fan(s), Chair Railings, Crown Moldings, Dining Area, Carpet, Entry Level Bedroom, Family Room Off Kitchen, Floor Plan - Open, Formal/Separate Dining Room, Kitchen - Eat-In, Kitchen - Gourmet, Pantry, Primary Bath(s), Recessed Lighting, Sprinkler System, Upgraded Countertops, Walk-in Closet(s), Wet/Dry Bar, Window Treatments
Hot Water Natural Gas
Heating Central
Cooling Central A/C
Equipment Built-In Microwave, Cooktop, Dishwasher, Disposal, Dryer, Washer, Dryer - Electric, Exhaust Fan, Microwave, Oven - Self Cleaning, Oven - Wall, Refrigerator, Water Heater
Fireplace N
Appliance Built-In Microwave, Cooktop, Dishwasher, Disposal, Dryer, Washer, Dryer - Electric, Exhaust Fan, Microwave, Oven - Self Cleaning, Oven - Wall, Refrigerator, Water Heater
Heat Source Natural Gas, Electric
Laundry Main Floor, Washer In Unit, Dryer In Unit
Exterior
Exterior Feature Porch(es), Deck(s), Patio(s), Screened
Parking Features Garage - Front Entry, Garage Door Opener, Inside Access
Garage Spaces 4.0
Amenities Available Club House, Common Grounds, Dining Rooms, Exercise Room, Fitness Center, Gated Community, Golf Club, Golf Course, Golf Course Membership Available, Jog/Walk Path, Lake, Meeting Room, Party Room, Pool - Indoor, Pool - Outdoor, Putting Green, Recreational Center, Security, Swimming Pool, Tennis Courts
Water Access N
View Golf Course
Accessibility 2+ Access Exits, 36\"+ wide Halls, 32\"+ wide Doors, Doors - Lever Handle(s)
Porch Porch(es), Deck(s), Patio(s), Screened
Attached Garage 2
Total Parking Spaces 4
Garage Y
Building
Lot Description Trees/Wooded, SideYard(s), Rear Yard, Premium, Front Yard, Backs to Trees
Story 2
Foundation Concrete Perimeter, Slab
Sewer Public Sewer
Water Public
Architectural Style Colonial
Level or Stories 2
Additional Building Above Grade, Below Grade
New Construction N
Schools
School District Prince William County Public Schools
Others
Pets Allowed Y
HOA Fee Include Common Area Maintenance,Health Club,Pool(s),Recreation Facility,Road Maintenance,Security Gate,Snow Removal,Trash,Management,Cable TV,High Speed Internet
Senior Community Yes
Age Restriction 55
Tax ID 7299-63-6108
Ownership Fee Simple
SqFt Source Assessor
Security Features Security Gate,Smoke Detector
Acceptable Financing Conventional, Cash, Negotiable
Listing Terms Conventional, Cash, Negotiable
Financing Conventional,Cash,Negotiable
Special Listing Condition Standard
Pets Allowed No Pet Restrictions
Virtual Tour https://www.zillow.com/view-imx/a2f081df-0dcd-4d51-899e-0ab32207c9b3?wl=true&setAttribution=mls&initialViewType=pano

GET MORE INFORMATION





