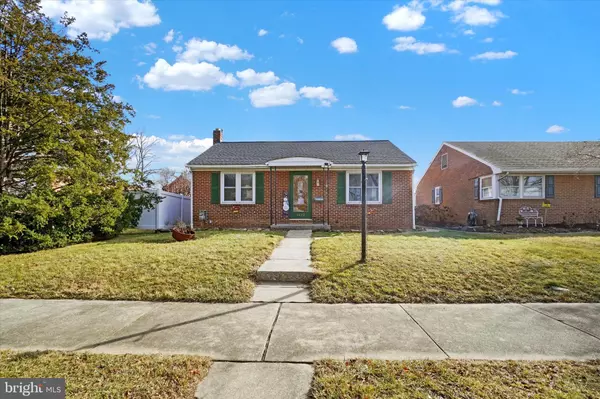1432 WAYNE AVE York, PA 17403
2 Beds
2 Baths
1,184 SqFt
UPDATED:
02/19/2025 01:56 PM
Key Details
Property Type Single Family Home
Sub Type Detached
Listing Status Pending
Purchase Type For Sale
Square Footage 1,184 sqft
Price per Sqft $177
Subdivision Elmwood
MLS Listing ID PAYK2075926
Style Ranch/Rambler
Bedrooms 2
Full Baths 2
HOA Y/N N
Abv Grd Liv Area 1,184
Originating Board BRIGHT
Year Built 1958
Annual Tax Amount $3,770
Tax Year 2024
Lot Size 5,602 Sqft
Acres 0.13
Property Sub-Type Detached
Property Description
Enjoy easy one-floor living with all the amenities you need for comfort and functionality. As you
step inside, you're welcomed by a cozy living room featuring hardwood floors. The kitchen
boasts ceramic tile flooring, a stylish tile backsplash and all appliances. The main floor also includes a spacious primary bedroom with an armoire closet, a second bedroom, and a large updated full bath, complete with a walk-in shower by Bathf Fitter. For added convenience, the laundry is located in the
hallway. From the kitchenn/dining area is a generous pantry and a buffet counter—ideal for meal prep,
baking, or additional storage. A mudroom area off the rear door leads to the nice sized level backyard.
which features a spacious patio, perfect for hosting gatherings. The fenced-in yard includes a shed and ample parking spaces in the back. The partially finished lower level provides versatile space for an office, workshop, or extra storage, plus another full bath. Additional storage is available in the walkup attic. This home has been well-maintained with a newer roof that includes a lifetime warranty, along with a newer hot water heater, natural gas and central air. With its unbeatable location, practical layout, and ample outdoor space, this affordable home is a must-see!
Location
State PA
County York
Area Spring Garden Twp (15248)
Zoning RESIDENTIAL
Rooms
Other Rooms Living Room, Primary Bedroom, Bedroom 2, Kitchen, Basement, Laundry, Mud Room, Storage Room, Full Bath
Basement Partially Finished
Main Level Bedrooms 2
Interior
Interior Features Attic, Bathroom - Walk-In Shower
Hot Water Natural Gas
Heating Baseboard - Hot Water
Cooling Central A/C
Flooring Ceramic Tile, Hardwood
Inclusions Refrigerator, Washer, Dryer, Blinds, Freezer, Armoire in Primary Rm
Equipment Dryer, Oven/Range - Gas, Refrigerator, Washer, Freezer
Furnishings No
Fireplace N
Appliance Dryer, Oven/Range - Gas, Refrigerator, Washer, Freezer
Heat Source Natural Gas
Laundry Main Floor
Exterior
Exterior Feature Patio(s), Porch(es)
Garage Spaces 2.0
Fence Chain Link
Water Access N
Roof Type Architectural Shingle
Accessibility Level Entry - Main
Porch Patio(s), Porch(es)
Total Parking Spaces 2
Garage N
Building
Lot Description Level
Story 1
Foundation Block
Sewer Public Sewer
Water Public
Architectural Style Ranch/Rambler
Level or Stories 1
Additional Building Above Grade, Below Grade
Structure Type Dry Wall
New Construction N
Schools
Middle Schools York Suburban
High Schools York Suburban
School District York Suburban
Others
Pets Allowed Y
Senior Community No
Tax ID 48-000-06-0005-00-00000
Ownership Fee Simple
SqFt Source Assessor
Acceptable Financing Conventional, Cash
Listing Terms Conventional, Cash
Financing Conventional,Cash
Special Listing Condition Standard
Pets Allowed No Pet Restrictions

GET MORE INFORMATION





