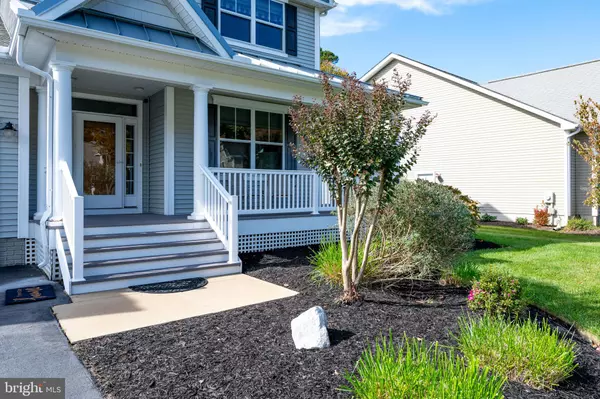37556 LEISURE DR Selbyville, DE 19975
4 Beds
5 Baths
3,300 SqFt
UPDATED:
02/20/2025 04:17 PM
Key Details
Property Type Single Family Home
Sub Type Detached
Listing Status Active
Purchase Type For Sale
Square Footage 3,300 sqft
Price per Sqft $248
Subdivision Refuge At Dirickson Creek
MLS Listing ID DESU2070062
Style Coastal,Contemporary
Bedrooms 4
Full Baths 5
HOA Fees $403/qua
HOA Y/N Y
Abv Grd Liv Area 3,300
Originating Board BRIGHT
Year Built 2006
Annual Tax Amount $1,747
Tax Year 2023
Lot Size 0.260 Acres
Acres 0.26
Lot Dimensions 97.00 x 153.00
Property Sub-Type Detached
Property Description
The spacious kitchen, with its granite countertops and shaker-style maple cabinetry, stands as the heart of the home, flowing seamlessly to accommodate all your entertaining needs. Natural light floods the generous living areas, kitchen, and sunroom, enhanced by custom plantation blinds that provide both elegance and practicality.
This home also offers practical features, including an oversized garage with ample storage. Conveniently located just off the garage is a well-sized laundry room, perfect for a drop zone. The primary suite on the main floor serves as a true retreat, with an ensuite bathroom that feels like a luxurious haven, complete with an oversized walk-in closet, a soaking tub, a spacious shower, and dual vanities.
Upstairs, you will find three generously sized bedrooms, each equipped with its own private bathroom for added comfort.
Step outside to your private, fenced backyard, featuring a fantastic deck and a lovely patio-paver area, providing plenty of room for outdoor dining and barbecues. On the side of the garage, an oversized outdoor shower offers a perfect way to rinse off after a day at the pool, beach, or creek, ideal for cooling down after enjoying the community's fantastic amenities.
Designed with sustainability in mind, this home is equipped with professionally owned solar panels and a fully installed EV charger in the spacious two-car garage with an epoxy floor—perfect for eco-conscious living!
The well-maintained community allows for both short- and long-term rental options. The HOA includes a range of amenities: a fitness room, clubhouse, outdoor pool, tennis and basketball courts, pickleball, a tot lot, kayak racks, and access to a boat ramp. Its desirable location offers easy access to both Delaware and Maryland beaches, along with dining, shopping, golfing, boating, and an outdoor concert venue. Don't miss out on the opportunity to own this beautiful, eco-friendly home!
Location
State DE
County Sussex
Area Baltimore Hundred (31001)
Zoning MR
Rooms
Other Rooms Dining Room, Primary Bedroom, Bedroom 2, Bedroom 3, Kitchen, Breakfast Room, Bedroom 1, Sun/Florida Room, Great Room, Laundry, Office, Bathroom 1, Bathroom 2, Bathroom 3, Primary Bathroom, Full Bath
Main Level Bedrooms 1
Interior
Interior Features Built-Ins, Ceiling Fan(s), Crown Moldings, Family Room Off Kitchen, Kitchen - Island, Recessed Lighting, Walk-in Closet(s), Water Treat System, Store/Office, Bathroom - Soaking Tub
Hot Water Electric
Heating Forced Air
Cooling Central A/C
Flooring Engineered Wood, Ceramic Tile, Carpet
Fireplaces Number 1
Fireplaces Type Gas/Propane
Equipment Built-In Microwave, Dishwasher, Disposal, Dryer, Extra Refrigerator/Freezer, Oven/Range - Electric, Refrigerator, Washer, Water Heater
Furnishings Partially
Fireplace Y
Window Features Screens
Appliance Built-In Microwave, Dishwasher, Disposal, Dryer, Extra Refrigerator/Freezer, Oven/Range - Electric, Refrigerator, Washer, Water Heater
Heat Source Propane - Metered
Laundry Main Floor
Exterior
Exterior Feature Patio(s), Porch(es), Deck(s)
Parking Features Garage - Front Entry, Garage Door Opener
Garage Spaces 6.0
Fence Aluminum
Water Access Y
Water Access Desc Canoe/Kayak,Boat - Powered
Roof Type Shingle
Street Surface Black Top
Accessibility None
Porch Patio(s), Porch(es), Deck(s)
Attached Garage 2
Total Parking Spaces 6
Garage Y
Building
Lot Description Backs to Trees, Level
Story 2
Foundation Concrete Perimeter, Crawl Space
Sewer Public Sewer
Water Public
Architectural Style Coastal, Contemporary
Level or Stories 2
Additional Building Above Grade, Below Grade
New Construction N
Schools
School District Indian River
Others
Senior Community No
Tax ID 533-12.00-434.00
Ownership Fee Simple
SqFt Source Assessor
Acceptable Financing Cash, Conventional, VA
Listing Terms Cash, Conventional, VA
Financing Cash,Conventional,VA
Special Listing Condition Standard

GET MORE INFORMATION





