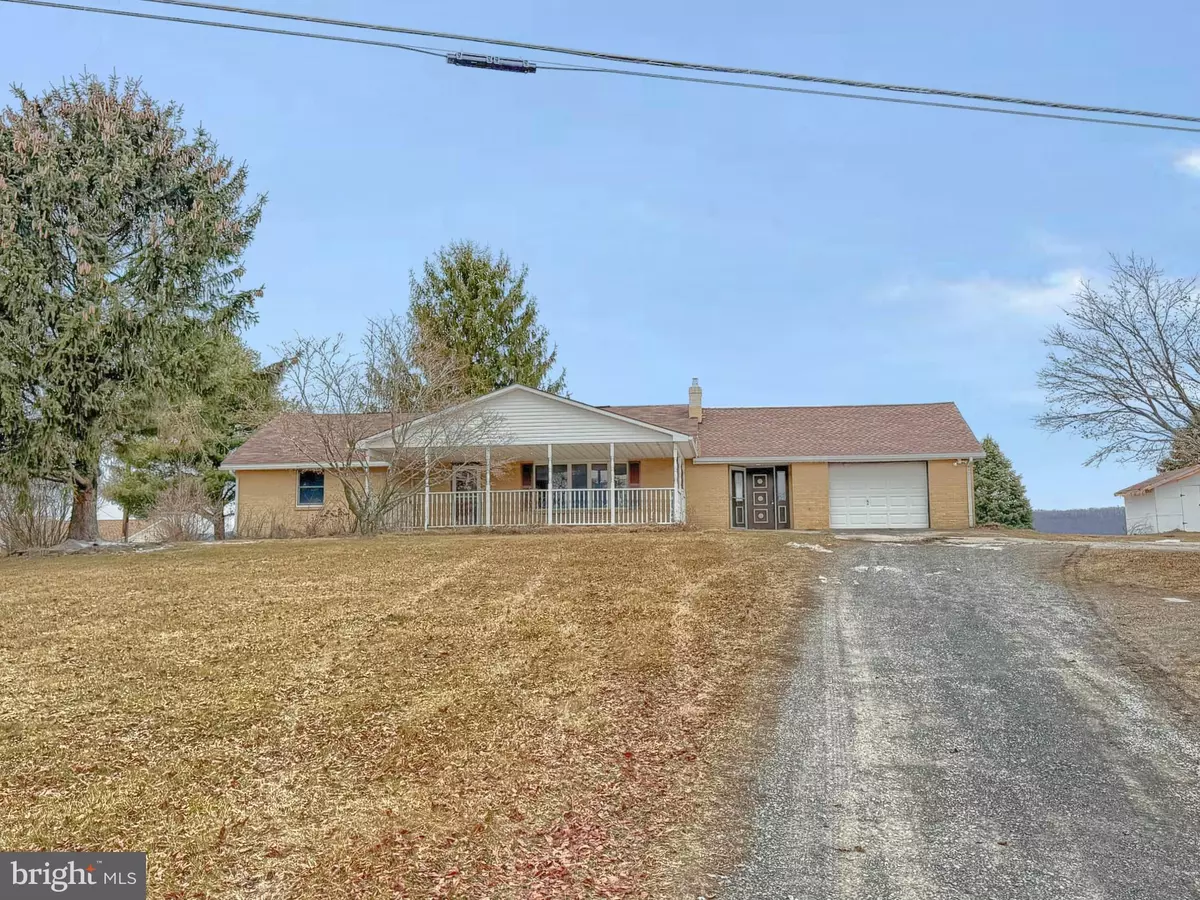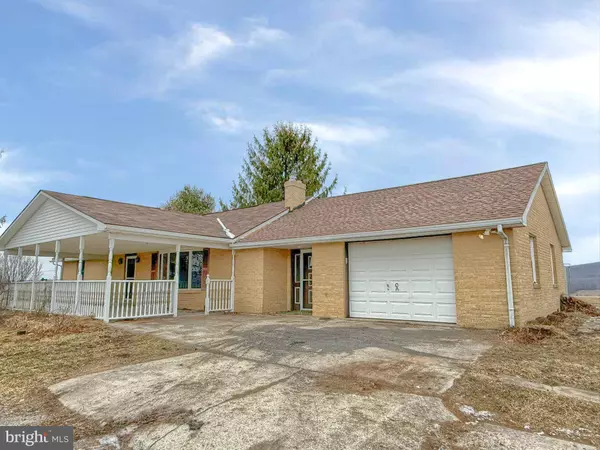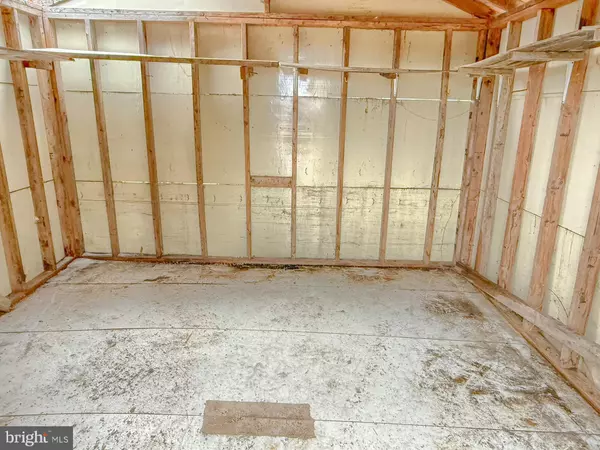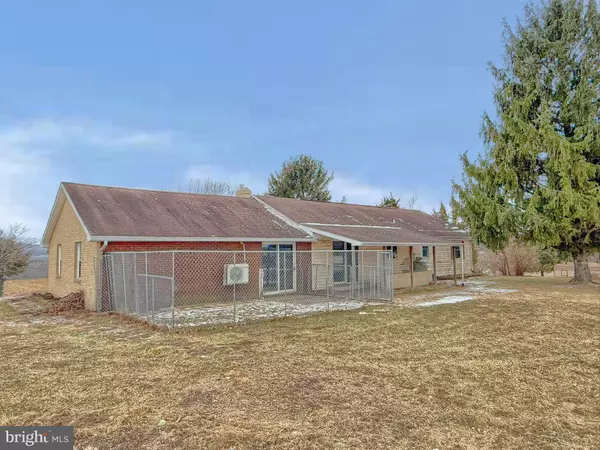640 DUNKEL SCHOOL RD Halifax, PA 17032
3 Beds
3 Baths
1,494 SqFt
UPDATED:
02/12/2025 08:05 PM
Key Details
Property Type Single Family Home
Sub Type Detached
Listing Status Active
Purchase Type For Sale
Square Footage 1,494 sqft
Price per Sqft $133
Subdivision None Available
MLS Listing ID PADA2042146
Style Ranch/Rambler
Bedrooms 3
Full Baths 2
Half Baths 1
HOA Y/N N
Abv Grd Liv Area 1,494
Originating Board BRIGHT
Year Built 1977
Annual Tax Amount $3,715
Tax Year 2024
Lot Size 1.350 Acres
Acres 1.35
Property Sub-Type Detached
Property Description
Welcome to your dream home! This charming 2-bedroom, 2.5-bath brick rancher is nestled on a picturesque 1.35 acres within the desirable Halifax Area School District. With 1,494 square feet of beautifully designed main-level living space, you'll be enchanted by the bright and inviting layout. Enjoy the convenience of a walk-up attic for extra storage, a delightful breezeway, and a cozy covered front porch—perfect for sipping your morning coffee or unwinding while taking in the tranquil surroundings.
But that's just the beginning! The finished basement adds an impressive 1,100 square feet, featuring a versatile possible third bedroom, a second kitchen alongside a spacious family room, and a full bathroom—making it an ideal space for hosting guests or accommodating in-laws.
Additional highlights include:
✔️ Generous garage for all your storage needs
✔️ Charming patio perfect for outdoor entertaining
✔️ "As-Is" sale—move-in ready and waiting for your personal touch!
Whether you're searching for a cozy retreat with room to expand or a fantastic investment opportunity, this captivating brick rancher could be the perfect fit for you!
📍 Don't let this gem slip away—schedule your showing today!
Location
State PA
County Dauphin
Area Halifax Twp (14029)
Zoning RESIDENTIAL
Rooms
Basement Interior Access, Outside Entrance, Fully Finished, Full
Main Level Bedrooms 2
Interior
Interior Features 2nd Kitchen, Attic, Bathroom - Stall Shower, Bathroom - Tub Shower, Breakfast Area, Built-Ins, Carpet, Combination Kitchen/Dining, Dining Area, Family Room Off Kitchen, Kitchen - Country, Kitchen - Eat-In, Kitchen - Island
Hot Water Tankless
Heating Hot Water & Baseboard - Electric
Cooling None
Fireplaces Number 1
Fireplaces Type Gas/Propane
Fireplace Y
Heat Source Oil
Laundry Main Floor
Exterior
Parking Features Garage - Front Entry
Garage Spaces 5.0
Utilities Available Electric Available
Water Access N
View Panoramic
Roof Type Built-Up,Asphalt
Accessibility None
Attached Garage 1
Total Parking Spaces 5
Garage Y
Building
Story 1
Foundation Block
Sewer Private Sewer, Septic Exists
Water Well
Architectural Style Ranch/Rambler
Level or Stories 1
Additional Building Above Grade, Below Grade
New Construction N
Schools
Elementary Schools Halifax
Middle Schools Halifax Area
High Schools Halifax Area
School District Halifax Area
Others
Senior Community No
Tax ID 29-006-017-000-0000
Ownership Fee Simple
SqFt Source Assessor
Acceptable Financing Conventional, Cash
Listing Terms Conventional, Cash
Financing Conventional,Cash
Special Listing Condition REO (Real Estate Owned)
Virtual Tour https://mls.ricoh360.com/a20da51f-2620-4498-9323-c6090ffa8ed9

GET MORE INFORMATION





