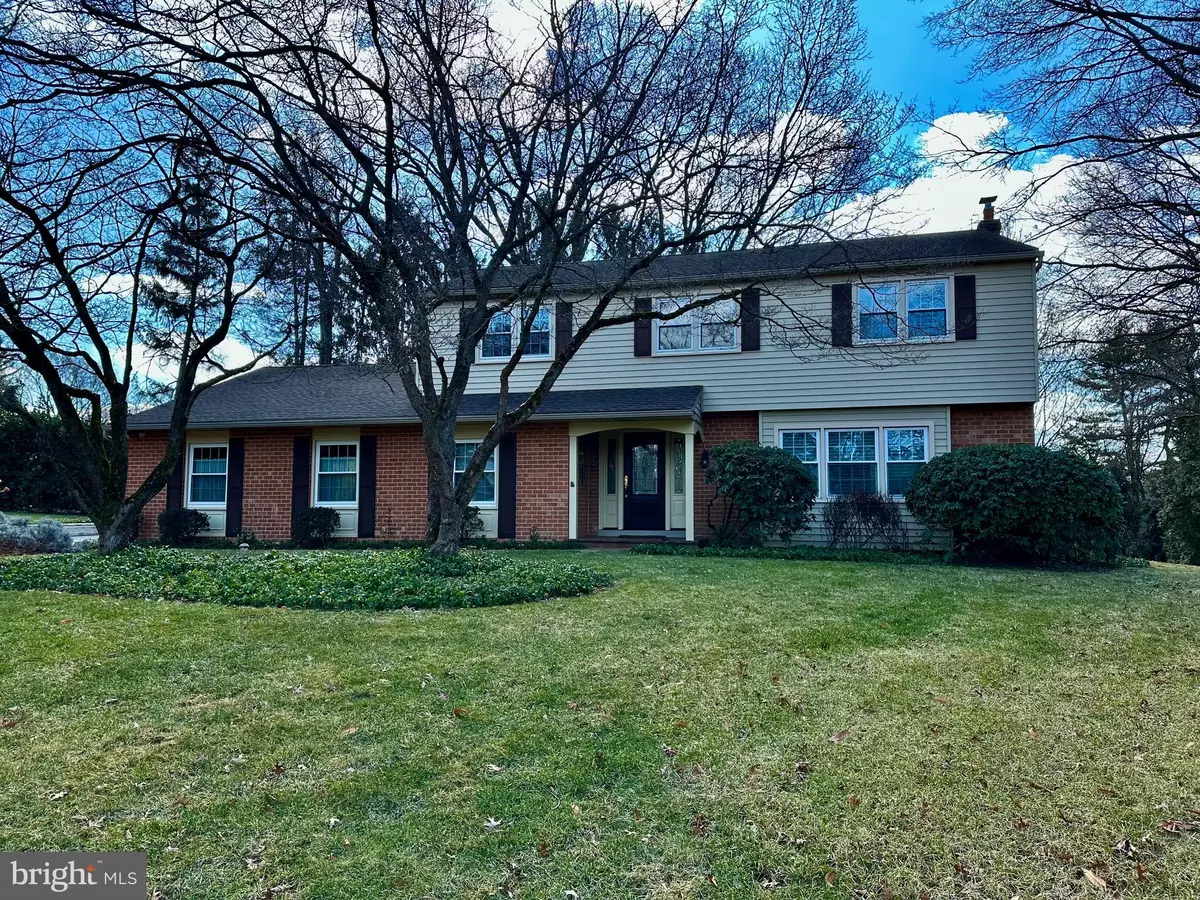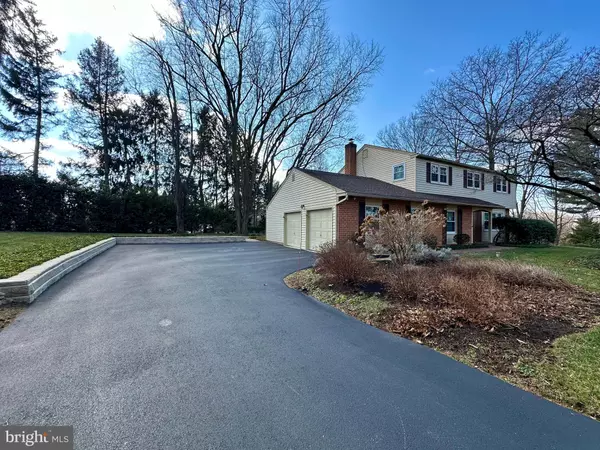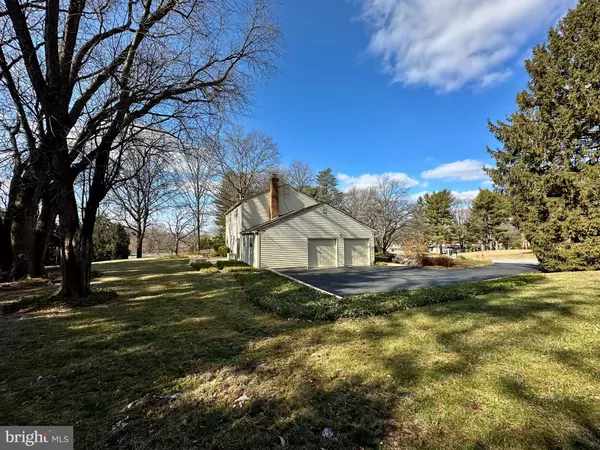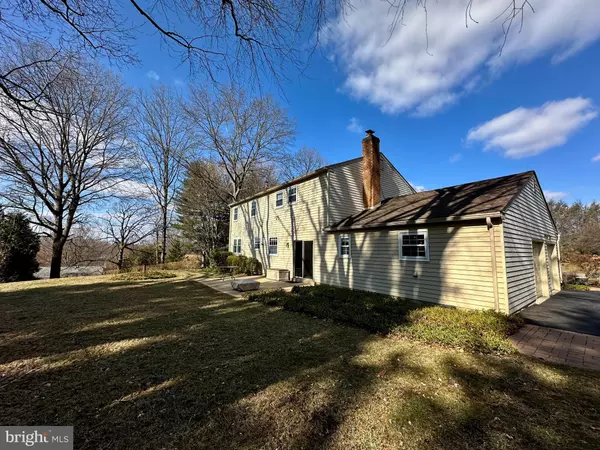1524 HIGH MEADOW LN West Chester, PA 19380
4 Beds
3 Baths
2,402 SqFt
OPEN HOUSE
Tue Feb 25, 4:00pm - 7:00pm
Sun Mar 02, 11:00am - 1:00pm
UPDATED:
02/11/2025 07:47 PM
Key Details
Property Type Single Family Home
Sub Type Detached
Listing Status Coming Soon
Purchase Type For Sale
Square Footage 2,402 sqft
Price per Sqft $308
Subdivision Marydell Farms
MLS Listing ID PACT2091266
Style Colonial
Bedrooms 4
Full Baths 2
Half Baths 1
HOA Y/N N
Abv Grd Liv Area 2,402
Originating Board BRIGHT
Year Built 1973
Annual Tax Amount $6,487
Tax Year 2024
Lot Size 0.685 Acres
Acres 0.69
Lot Dimensions 0.00 x 0.00
Property Sub-Type Detached
Property Description
Let's head down to your finished basement that was just freshly painted, has brand new carpet and is outfitted with electric baseboard heating. This is another perfect family room area, and great for the kids. Then you have the mechanical room that boasts a large amount of storage, a brand new, double-wall Roth oil tank with a 30-year warranty and an awesome workbench with pegboard. The roof is only 9 years old; the HVAC system warranty still has 2 years on parts-and-labor. The exterior of the house is clad in steel siding that is self-cleaning and has a transferable lifetime warranty.
The Marydell Farms neighborhood offers a serene retreat and is renowned for its picturesque landscape. In fact, within a 1-minute walk from your front door you can enjoy the open space, walking trails, meadows and a fishing pond which is stocked with fish and they are all maintained by the township.
Close by Routes 3, 30, 202, 100 and PA Turnpike puts you in easy reach of all the best shopping and dining options that await in West Chester, Exton, Phoenixville, King of Prussia, Philadelphia, the Main Line, etc. The Paoli, Malvern and Exton Regional Rail Stations are also close by. You simply cannot ask for a better place to call home, so come see it for yourself before it's gone!
Location
State PA
County Chester
Area East Goshen Twp (10353)
Zoning RES
Rooms
Other Rooms Living Room, Dining Room, Primary Bedroom, Bedroom 2, Bedroom 3, Kitchen, Family Room, Bedroom 1, Other
Basement Full, Partially Finished
Interior
Interior Features Ceiling Fan(s)
Hot Water Electric
Heating Forced Air
Cooling Central A/C
Fireplaces Number 1
Fireplaces Type Brick, Wood
Equipment Oven - Self Cleaning, Dishwasher, Disposal
Fireplace Y
Appliance Oven - Self Cleaning, Dishwasher, Disposal
Heat Source Oil
Exterior
Exterior Feature Patio(s), Porch(es)
Parking Features Built In
Garage Spaces 2.0
Water Access N
Roof Type Pitched
Accessibility None
Porch Patio(s), Porch(es)
Attached Garage 2
Total Parking Spaces 2
Garage Y
Building
Lot Description Cul-de-sac
Story 2
Foundation Concrete Perimeter
Sewer Public Sewer
Water Public
Architectural Style Colonial
Level or Stories 2
Additional Building Above Grade, Below Grade
New Construction N
Schools
School District West Chester Area
Others
Senior Community No
Tax ID 53-04K-0106
Ownership Fee Simple
SqFt Source Assessor
Acceptable Financing Conventional, Cash, FHA, VA
Listing Terms Conventional, Cash, FHA, VA
Financing Conventional,Cash,FHA,VA
Special Listing Condition Standard

GET MORE INFORMATION





