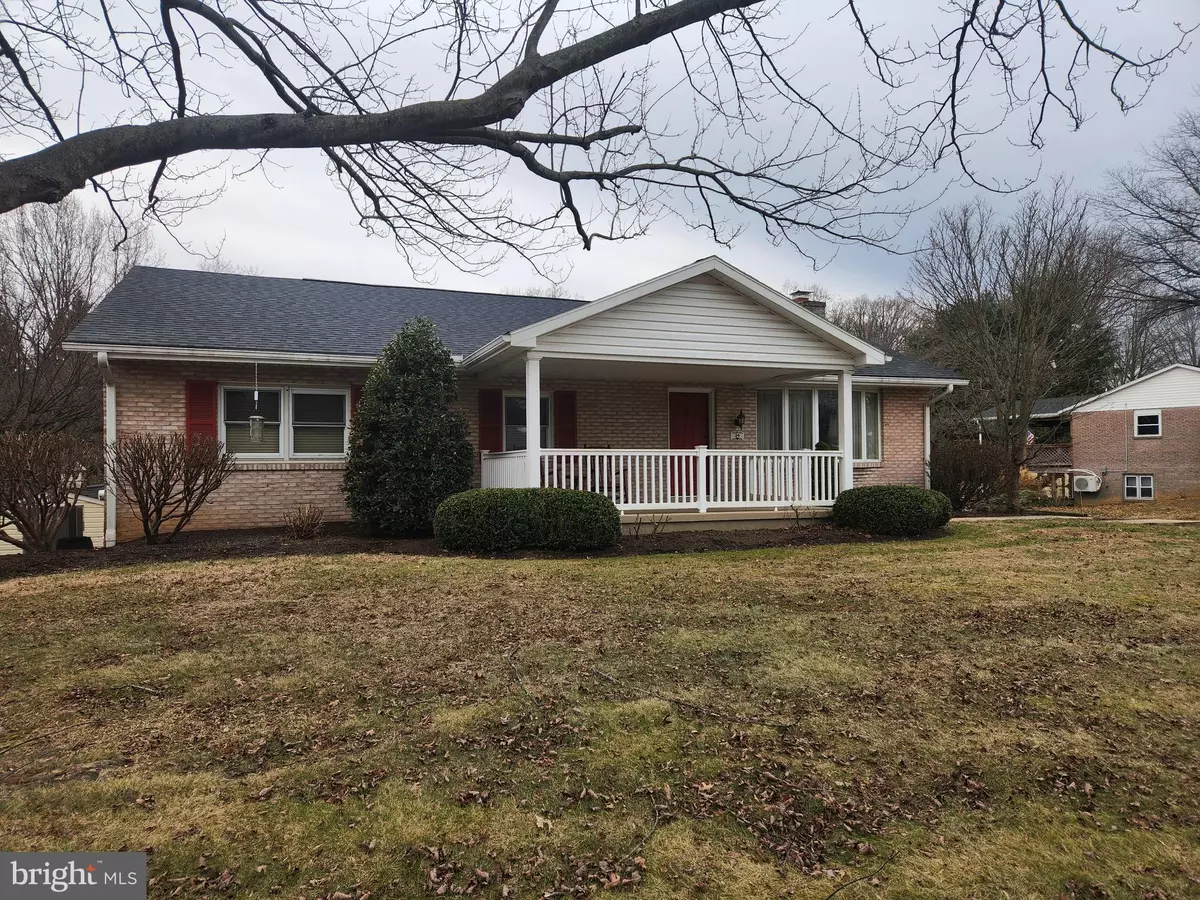34 DENNIS DR New Providence, PA 17560
3 Beds
2 Baths
1,600 SqFt
OPEN HOUSE
Mon Mar 10, 4:30pm - 6:00pm
UPDATED:
02/13/2025 03:53 PM
Key Details
Property Type Single Family Home
Sub Type Detached
Listing Status Active
Purchase Type For Sale
Square Footage 1,600 sqft
Price per Sqft $125
Subdivision None Available
MLS Listing ID PALA2064258
Style Ranch/Rambler
Bedrooms 3
Full Baths 2
HOA Y/N N
Abv Grd Liv Area 1,600
Originating Board BRIGHT
Year Built 1973
Annual Tax Amount $3,200
Tax Year 2024
Lot Size 0.590 Acres
Acres 0.59
Lot Dimensions 0.00 x 0.00
Property Sub-Type Detached
Property Description
cul-de-sac, offering over half an acre of outdoor space. The main level features a cozy living room, an eat-in kitchen with ample storage, and direct access to a two-story sun porch—perfect for relaxing or entertaining. Three bedrooms and a full bathroom complete the main floor. The basement consists of a family room featuring a fireplace, a second full bathroom, a dedicated laundry area, and access to both the sunroom and the attached garage. While this home is in need of cosmetic updating, it offers great potential!
Location
State PA
County Lancaster
Area Providence Twp (10552)
Zoning RESIDENTIAL
Rooms
Basement Partially Finished
Main Level Bedrooms 3
Interior
Interior Features Built-Ins, Carpet, Combination Kitchen/Dining, Bathroom - Tub Shower, Walk-in Closet(s), Kitchen - Eat-In, Pantry
Hot Water Electric
Heating Forced Air
Cooling Central A/C
Flooring Carpet, Laminated
Fireplaces Number 1
Fireplaces Type Brick, Fireplace - Glass Doors, Mantel(s)
Equipment Refrigerator, Stove
Fireplace Y
Window Features Bay/Bow
Appliance Refrigerator, Stove
Heat Source Electric
Laundry Basement
Exterior
Exterior Feature Porch(es)
Parking Features Basement Garage, Garage - Rear Entry, Oversized
Garage Spaces 4.0
Water Access N
Roof Type Composite,Shingle
Street Surface Black Top
Accessibility None
Porch Porch(es)
Attached Garage 2
Total Parking Spaces 4
Garage Y
Building
Story 1
Foundation Block
Sewer On Site Septic
Water Well
Architectural Style Ranch/Rambler
Level or Stories 1
Additional Building Above Grade, Below Grade
Structure Type Dry Wall,Paneled Walls,Wood Ceilings
New Construction N
Schools
High Schools Solanco
School District Solanco
Others
Senior Community No
Tax ID 520-29822-0-0000
Ownership Fee Simple
SqFt Source Assessor
Acceptable Financing Cash, Conventional
Listing Terms Cash, Conventional
Financing Cash,Conventional
Special Listing Condition Auction

GET MORE INFORMATION





