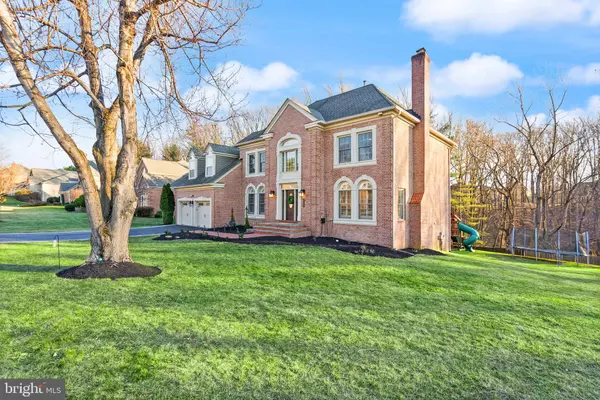9713 MIDDLETON RIDGE RD Vienna, VA 22182
4 Beds
5 Baths
6,719 SqFt
OPEN HOUSE
Sat Feb 15, 1:00pm - 3:00pm
UPDATED:
02/12/2025 12:01 AM
Key Details
Property Type Single Family Home
Sub Type Detached
Listing Status Active
Purchase Type For Sale
Square Footage 6,719 sqft
Price per Sqft $296
Subdivision Middleton Two
MLS Listing ID VAFX2220752
Style Colonial
Bedrooms 4
Full Baths 4
Half Baths 1
HOA Fees $100/mo
HOA Y/N Y
Abv Grd Liv Area 4,460
Originating Board BRIGHT
Year Built 1988
Annual Tax Amount $17,019
Tax Year 2021
Lot Size 0.464 Acres
Acres 0.46
Property Description
Upstairs, the luxurious owner's suite offers vaulted ceilings, a private sitting room, and an extraordinary custom-designed walk-in closet. The spa-like updated bath features granite countertops, a double vanity, a Jacuzzi tub, and a separate shower. Three spacious secondary bedrooms, including an ensuite bedroom with a private bath, plus a shared bath for the remaining two bedrooms, complete the upper level. The walk-out lower level is designed for entertaining, featuring a spacious recreation room, a game area, a newly installed wet bar (2022) with exotic countertops, and a fully updated bath. A bonus room and a large storage area add convenience and flexibility. Step outside to enjoy every season on the expansive composite deck, offering incredible views of nature, trees, and wildlife. The private, leveled backyard serves as a serene oasis, perfect for relaxation or entertaining.
This exceptional home combines luxury, comfort, and style, providing an unparalleled living experience. Located in a beautiful community, this home is just moments away from Vienna's charming commercial district, parks, shopping, dining, Tysons Corner, Reston, Meadowlark Botanical Garden, Wolf Trap, Great Falls National Park, Lake Fairfax, and Roer's Zoofari. With easy access to the Silver Line Metro, Rt. 7, Dulles Toll Rd, and Georgetown Pike, convenience is at your doorstep. Don't miss out on this absolute showstopper!
Location
State VA
County Fairfax
Zoning 301
Rooms
Other Rooms Dining Room, Primary Bedroom, Sitting Room, Bedroom 2, Bedroom 3, Bedroom 4, Kitchen, Family Room, Foyer, Office, Recreation Room, Utility Room, Bathroom 2, Bathroom 3, Primary Bathroom
Basement Daylight, Full, Fully Finished, Heated, Improved, Rear Entrance, Walkout Level, Outside Entrance, Windows
Interior
Interior Features Window Treatments, Wet/Dry Bar, Bathroom - Walk-In Shower, Breakfast Area, Ceiling Fan(s), Combination Kitchen/Living, Crown Moldings, Dining Area, Family Room Off Kitchen, Formal/Separate Dining Room, Kitchen - Eat-In, Kitchen - Island, Kitchen - Gourmet, Pantry, Recessed Lighting, Skylight(s), Upgraded Countertops, Walk-in Closet(s), Wood Floors, Bathroom - Jetted Tub, Chair Railings, Floor Plan - Open, Primary Bath(s), Sound System
Hot Water Natural Gas
Heating Central, Zoned, Forced Air
Cooling Central A/C, Ceiling Fan(s), Zoned
Flooring Ceramic Tile, Hardwood
Fireplaces Number 2
Fireplaces Type Screen, Gas/Propane, Wood
Inclusions speaker and audio (sonos) receiver, wine cooler in kitchen and lower level (2), garage panels system, overhead storage and custom shelving, playground and trampoline as is
Equipment Built-In Microwave, Dryer, Washer, Cooktop, Dishwasher, Disposal, Refrigerator, Icemaker, Oven - Wall
Fireplace Y
Appliance Built-In Microwave, Dryer, Washer, Cooktop, Dishwasher, Disposal, Refrigerator, Icemaker, Oven - Wall
Heat Source Natural Gas
Laundry Main Floor
Exterior
Exterior Feature Deck(s)
Parking Features Additional Storage Area, Built In, Garage - Front Entry, Garage Door Opener
Garage Spaces 2.0
Utilities Available Cable TV Available, Electric Available, Natural Gas Available
Amenities Available Common Grounds, Tot Lots/Playground
Water Access N
View Garden/Lawn, Panoramic, Trees/Woods
Roof Type Architectural Shingle
Street Surface Paved
Accessibility None
Porch Deck(s)
Road Frontage HOA
Attached Garage 2
Total Parking Spaces 2
Garage Y
Building
Lot Description Backs to Trees, Front Yard, No Thru Street, Private, Premium, Rear Yard
Story 3
Foundation Concrete Perimeter, Permanent
Sewer Public Sewer
Water Public
Architectural Style Colonial
Level or Stories 3
Additional Building Above Grade, Below Grade
Structure Type Dry Wall,9'+ Ceilings,2 Story Ceilings,Vaulted Ceilings
New Construction N
Schools
Elementary Schools Colvin Run
Middle Schools Cooper
High Schools Langley
School District Fairfax County Public Schools
Others
Pets Allowed Y
HOA Fee Include Common Area Maintenance,Road Maintenance,Snow Removal,Trash
Senior Community No
Tax ID 0191 11 0040
Ownership Fee Simple
SqFt Source Estimated
Security Features Exterior Cameras,Main Entrance Lock,Monitored
Acceptable Financing Cash, Conventional, FHA, VA
Horse Property N
Listing Terms Cash, Conventional, FHA, VA
Financing Cash,Conventional,FHA,VA
Special Listing Condition Standard
Pets Allowed No Pet Restrictions

GET MORE INFORMATION





