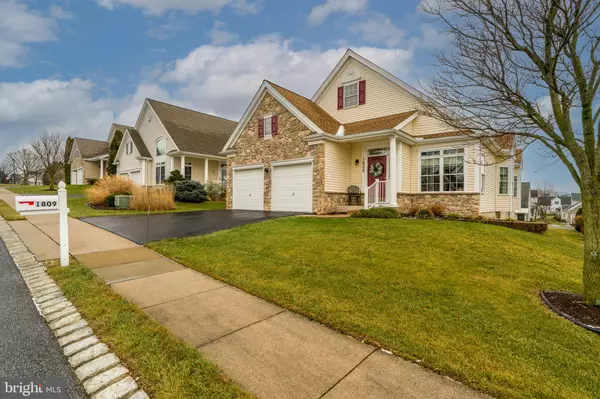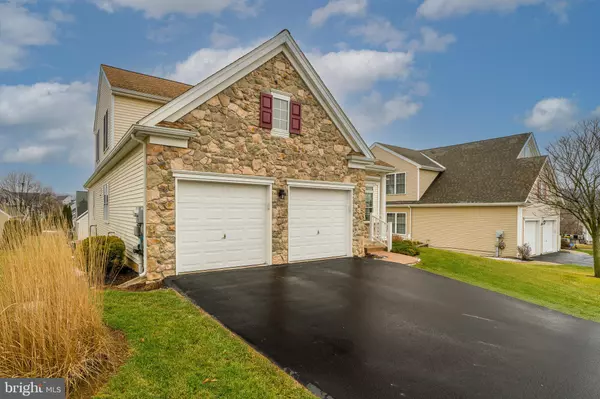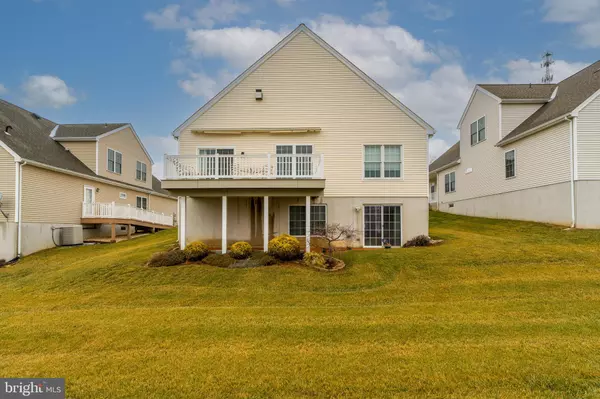1809 RISSER LN Lancaster, PA 17601
3 Beds
4 Baths
2,416 SqFt
UPDATED:
02/12/2025 05:55 PM
Key Details
Property Type Single Family Home
Sub Type Detached
Listing Status Active
Purchase Type For Sale
Square Footage 2,416 sqft
Price per Sqft $227
Subdivision Village Grande
MLS Listing ID PALA2063840
Style Contemporary
Bedrooms 3
Full Baths 3
Half Baths 1
HOA Fees $248/mo
HOA Y/N Y
Abv Grd Liv Area 2,416
Originating Board BRIGHT
Year Built 2005
Annual Tax Amount $7,182
Tax Year 2024
Lot Size 6,098 Sqft
Acres 0.14
Lot Dimensions 0.00 x 0.00
Property Sub-Type Detached
Property Description
Location
State PA
County Lancaster
Area East Hempfield Twp (10529)
Zoning RESIDENTIAL
Rooms
Other Rooms Living Room, Dining Room, Primary Bedroom, Bedroom 2, Bedroom 3, Kitchen, Family Room, Sun/Florida Room, Laundry, Loft, Bathroom 2, Bathroom 3, Primary Bathroom
Basement Full, Improved, Walkout Level, Sump Pump, Space For Rooms, Shelving, Rough Bath Plumb
Main Level Bedrooms 2
Interior
Interior Features Attic/House Fan, Built-Ins, Breakfast Area, Bathroom - Walk-In Shower, Bathroom - Tub Shower, Bathroom - Soaking Tub, Combination Dining/Living, Chair Railings, Ceiling Fan(s), Crown Moldings, Combination Kitchen/Living, Entry Level Bedroom, Family Room Off Kitchen, Floor Plan - Open, Kitchen - Eat-In, Kitchen - Island, Kitchen - Table Space, Pantry, Primary Bath(s), Recessed Lighting, Sound System, Sprinkler System, Stain/Lead Glass, Upgraded Countertops, Walk-in Closet(s), Window Treatments, Wood Floors
Hot Water Natural Gas
Heating Zoned, Forced Air
Cooling Central A/C
Flooring Hardwood, Ceramic Tile, Partially Carpeted, Vinyl, Other
Fireplaces Number 1
Fireplaces Type Fireplace - Glass Doors, Double Sided, Gas/Propane
Inclusions Washer, dryer, refrigerator, desk and shelving in loft, cabinets in basement near stairs, entertainment center, surround sound system with subwoofer, amplifier and 7 speakers, 7 tables in basement, 4 closed shelves and 5 open shelves in basement workshop, and 2 tall white bookcases
Equipment Built-In Microwave, Cooktop, Dishwasher, Disposal, Dryer, Oven/Range - Electric, Refrigerator, Washer/Dryer Stacked
Fireplace Y
Window Features Double Hung,Energy Efficient,Insulated,Screens,Sliding
Appliance Built-In Microwave, Cooktop, Dishwasher, Disposal, Dryer, Oven/Range - Electric, Refrigerator, Washer/Dryer Stacked
Heat Source Natural Gas
Laundry Main Floor
Exterior
Exterior Feature Deck(s), Patio(s), Porch(es)
Parking Features Garage Door Opener, Garage - Front Entry, Inside Access, Other
Garage Spaces 4.0
Utilities Available Cable TV Available, Under Ground
Amenities Available Community Center, Club House, Exercise Room, Jog/Walk Path, Pool - Outdoor, Recreational Center, Shuffleboard, Meeting Room
Water Access N
View Garden/Lawn, Street
Roof Type Composite
Street Surface Paved
Accessibility None
Porch Deck(s), Patio(s), Porch(es)
Road Frontage Public, Boro/Township
Attached Garage 2
Total Parking Spaces 4
Garage Y
Building
Lot Description Landscaping
Story 2
Foundation Block, Passive Radon Mitigation
Sewer Public Sewer
Water Public
Architectural Style Contemporary
Level or Stories 2
Additional Building Above Grade, Below Grade
Structure Type Cathedral Ceilings,9'+ Ceilings,Tray Ceilings,Dry Wall
New Construction N
Schools
School District Hempfield
Others
HOA Fee Include Lawn Maintenance,Recreation Facility,Pool(s),Common Area Maintenance,Snow Removal
Senior Community Yes
Age Restriction 55
Tax ID 290-84666-0-0000
Ownership Fee Simple
SqFt Source Assessor
Acceptable Financing Cash, Conventional, FHA, VA
Listing Terms Cash, Conventional, FHA, VA
Financing Cash,Conventional,FHA,VA
Special Listing Condition Standard

GET MORE INFORMATION





