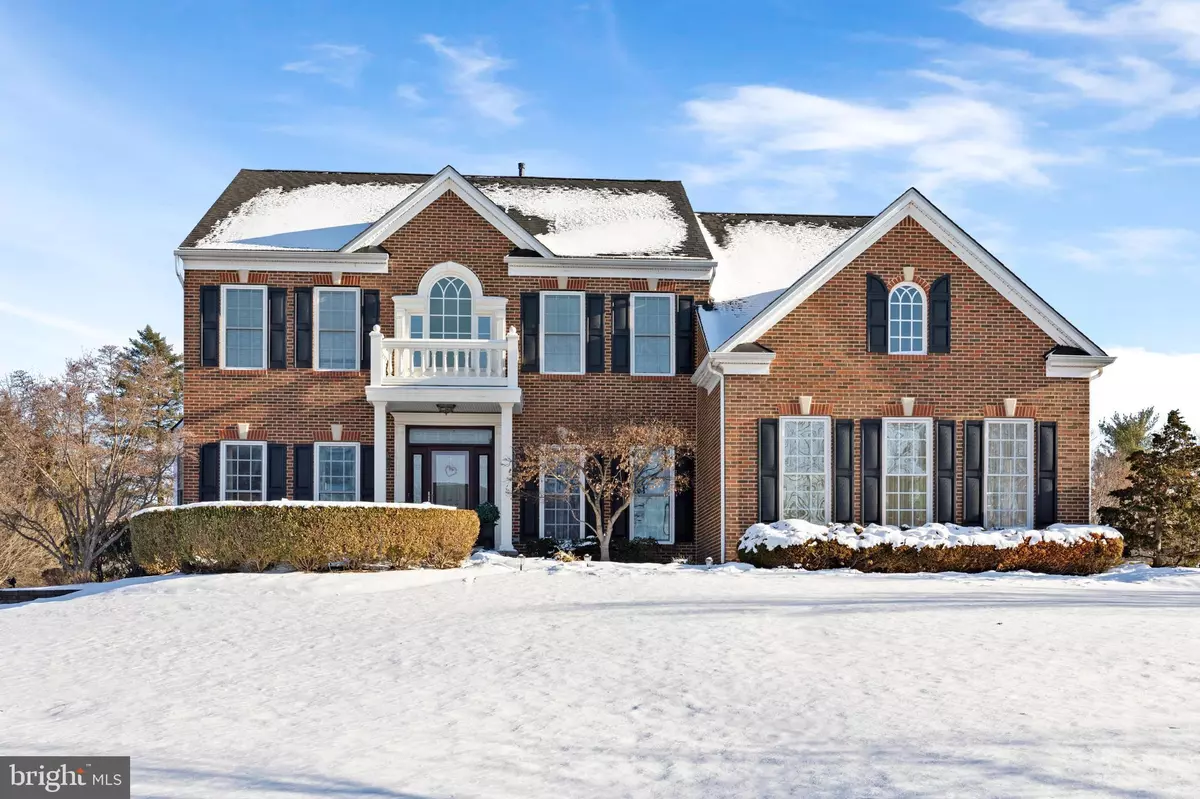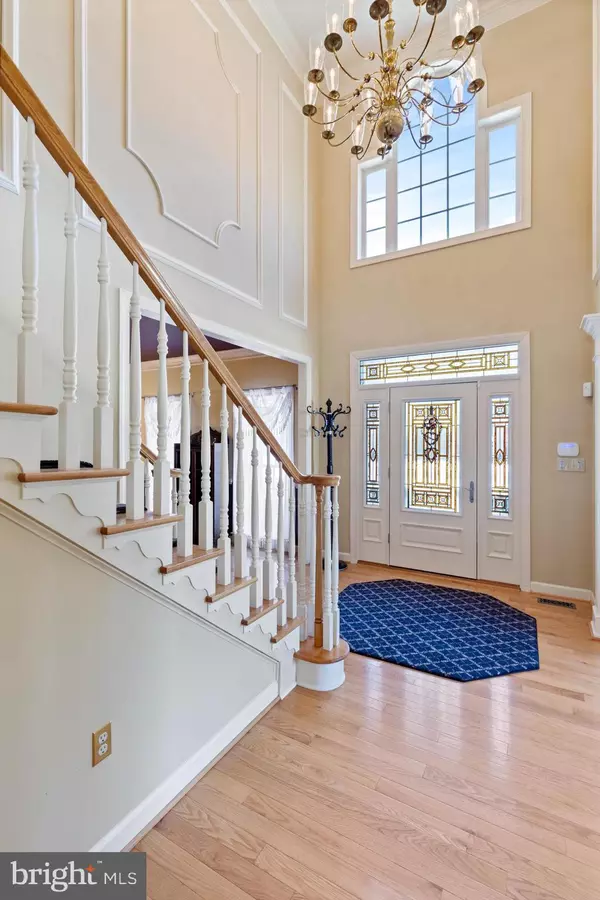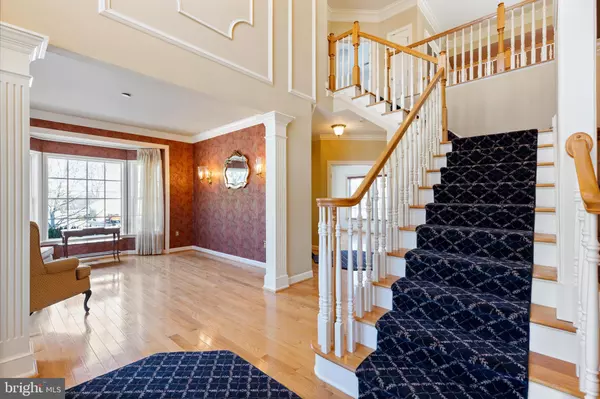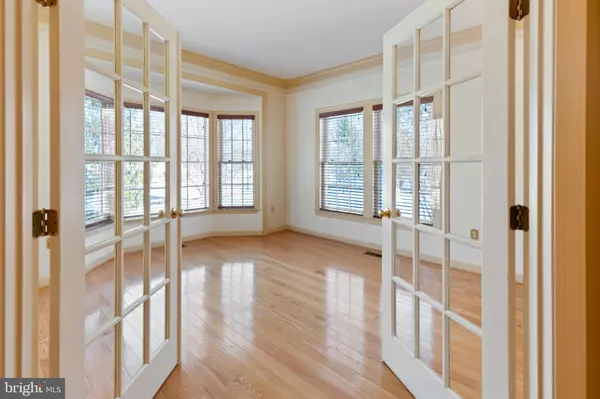1118 PERRY LN Collegeville, PA 19426
4 Beds
4 Baths
4,314 SqFt
UPDATED:
02/15/2025 04:08 AM
Key Details
Property Type Single Family Home
Sub Type Detached
Listing Status Active
Purchase Type For Sale
Square Footage 4,314 sqft
Price per Sqft $226
Subdivision Hidden Glen
MLS Listing ID PAMC2129368
Style Colonial
Bedrooms 4
Full Baths 2
Half Baths 2
HOA Y/N N
Abv Grd Liv Area 3,414
Originating Board BRIGHT
Year Built 2003
Annual Tax Amount $12,957
Tax Year 2025
Lot Size 0.929 Acres
Acres 0.93
Lot Dimensions 177.00 x 0.00
Property Sub-Type Detached
Property Description
As you enter the front door you'll be greeted by a gracious 2-story foyer with an open floor plan, tons of detailed trim work and beautiful hardwood floors adding an elegant touch throughout the home. Don't miss the impressive chandelier on a convenient motorized system that lowers for cleaning! The main level features a half bath, mudroom with laundry, formal living room, dining room with built-in serving station, office with french doors, and a large family room with tall ceilings and fireplace creating a perfect atmosphere for cozy nights in or entertaining. Opening to the heart of the home is the updated large kitchen complete with coffered ceiling, top of the line appliances, including an 8 burner Blue Star cooktop with overhead commercial exhaust system, custom cabinetry and walk-in pantry. Off the kitchen is a breakfast room surrounded by floor to ceiling windows with views to the idyllic backyard and equipped with a built-in wet bar. *chef's kiss*
Upstairs, treat yourself to the private sanctuary of your dreams! The luxurious primary suite is equipped with a french door entrance, tray ceiling, Hunter Douglas automatic shades, large walk-in closet with laundry chute to the mudroom, and a spa-like ensuite bath. It's truly the ideal oasis to help you unwind at the end of the day. Three additional generously sized bedrooms with large closets and a full hall bath help complete the upstairs.
This home also includes an incredible walkout basement with 9' ceilings and drenched in natural light. Fully equipped with a kitchenette, half bath and living spaces with endless possibilities for a media room, gym, playroom, or whatever your heart desires! Don't miss the built in Gardall safe and full house Tesla battery backup offering 2 days worth of power!
Outside, the paver patio is enveloped by a beautifully landscaped backyard. The irrigation system, solar lighting and gazebo equipped with Bluetooth sound system capabilities sets the stage for evenings spent outdoors. Sitting on .9 acres of land, this outdoor oasis is spectacular in bloom!
Conveniently located in Skippack township in the highly sought after Perkiomen Valley School District. Walking distance to Skippack Village's fantastic restaurants & shops and Palmer Park, where you'll find a walking trail, playground, tennis, basketball, soccer, baseball & bocce courts and gathering pavilion. THIS HOME IS A GEM and location is a dream. Schedule your showing today because this immaculate home won't last long!
Location
State PA
County Montgomery
Area Skippack Twp (10651)
Zoning R1
Rooms
Basement Walkout Stairs
Main Level Bedrooms 4
Interior
Interior Features Attic, Bar, Bathroom - Walk-In Shower, Breakfast Area, Built-Ins, Crown Moldings, Double/Dual Staircase, Efficiency, Family Room Off Kitchen, Formal/Separate Dining Room, Kitchen - Gourmet, Kitchenette, Laundry Chute, Pantry, Primary Bath(s), Sprinkler System, Walk-in Closet(s), Wet/Dry Bar, Window Treatments, Wood Floors
Hot Water Propane
Cooling Central A/C
Fireplaces Number 1
Fireplace Y
Heat Source Propane - Leased
Exterior
Parking Features Garage - Side Entry, Garage Door Opener, Inside Access
Garage Spaces 2.0
Water Access N
Accessibility None
Attached Garage 2
Total Parking Spaces 2
Garage Y
Building
Story 2
Foundation Concrete Perimeter
Sewer Public Sewer
Water Public
Architectural Style Colonial
Level or Stories 2
Additional Building Above Grade, Below Grade
New Construction N
Schools
School District Perkiomen Valley
Others
Senior Community No
Tax ID 51-00-00812-019
Ownership Fee Simple
SqFt Source Assessor
Acceptable Financing Cash, Conventional
Listing Terms Cash, Conventional
Financing Cash,Conventional
Special Listing Condition Standard

GET MORE INFORMATION





