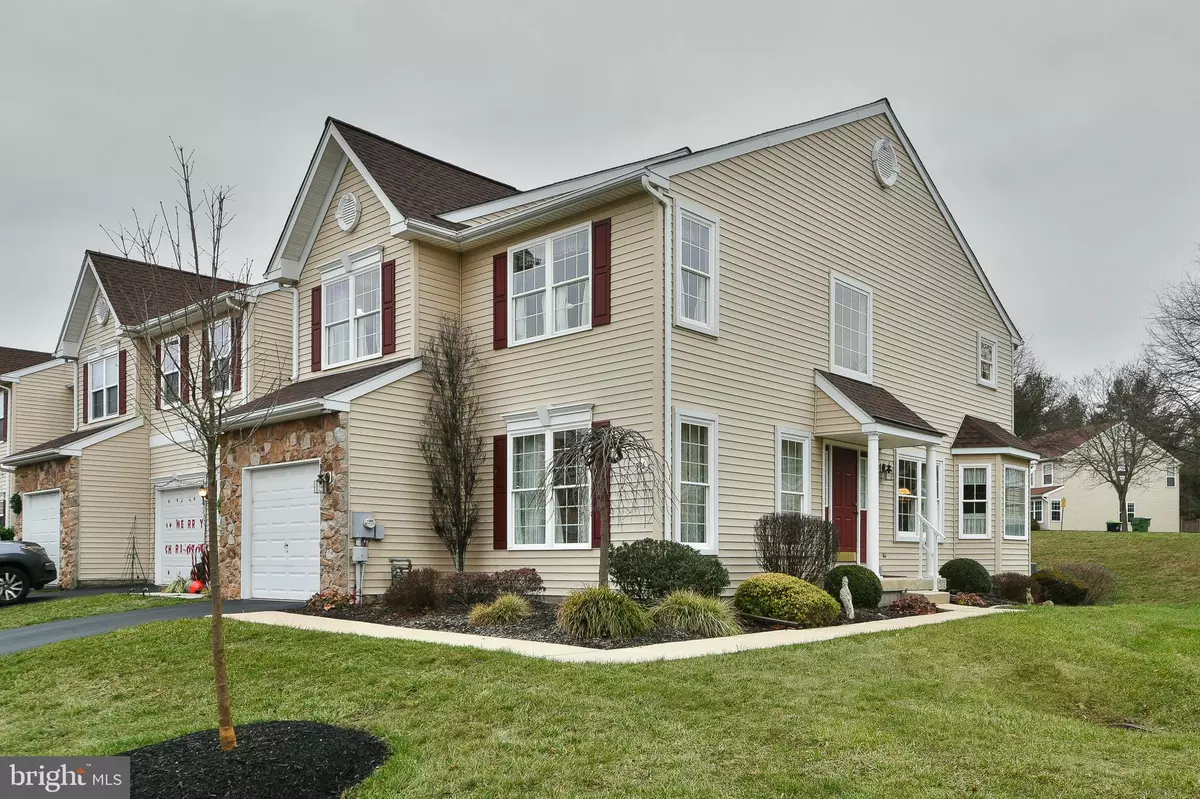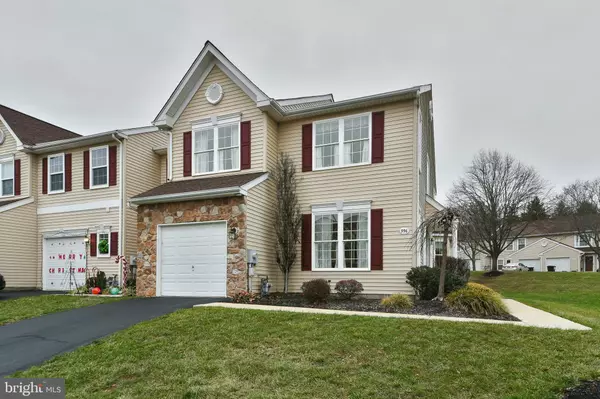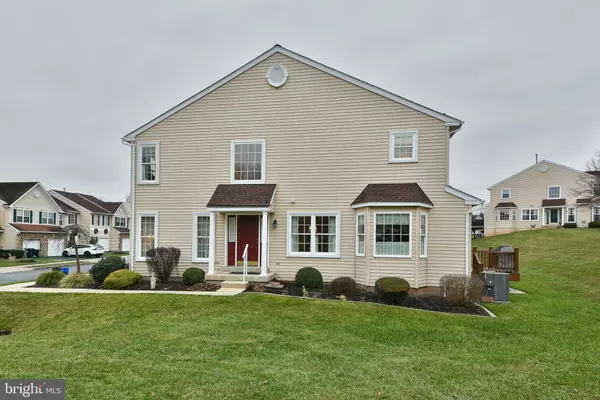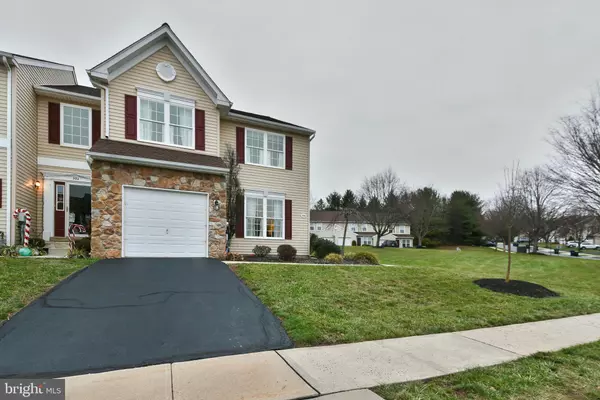996 KATIE CIR Royersford, PA 19468
3 Beds
3 Baths
1,848 SqFt
UPDATED:
02/13/2025 08:25 AM
Key Details
Property Type Townhouse
Sub Type End of Row/Townhouse
Listing Status Coming Soon
Purchase Type For Sale
Square Footage 1,848 sqft
Price per Sqft $243
Subdivision Indian Creek
MLS Listing ID PAMC2127446
Style Traditional
Bedrooms 3
Full Baths 2
Half Baths 1
HOA Fees $170/mo
HOA Y/N Y
Abv Grd Liv Area 1,848
Originating Board BRIGHT
Year Built 1999
Annual Tax Amount $5,460
Tax Year 2025
Lot Size 3,325 Sqft
Acres 0.08
Lot Dimensions 35.00 x 95.00
Property Sub-Type End of Row/Townhouse
Property Description
As you enter, the spacious two-story foyer welcomes you. To the left, a formal living room offers a cozy retreat, while to the right, the formal dining area provides the perfect setting for hosting family dinners and holiday gatherings. The great room is the heart of the home, featuring a gas fireplace and sliding doors that lead to a Trex deck—ideal for summer cookouts or enjoying your morning coffee. The eat-in kitchen boasts abundant cabinetry, a pantry, tile flooring, and a functional layout designed for both convenience and style. Completing this level are a coat closet, half bath, and access to the one-car garage. Upstairs, the owner's suite is a true retreat, featuring a vaulted ceiling, two large walk-in closets, and a spacious en-suite bath with an oversized shower and double vanity. Two additional generously sized bedrooms share a hall bath, while the second-floor laundry adds effortless convenience to daily chores. The full unfinished basement offers plenty of storage space and endless possibilities for future expansion. Indian Creek's prime location provides easy access to restaurants, shopping, and outdoor activities in Royersford, Phoenixville, King of Prussia, Collegeville, and beyond. Recent upgrades include a brand-new HVAC system installed in 11/2024, as well as a newer roof and windows, ensuring peace of mind for years to come. Don't miss this incredible opportunity—schedule your tour today!
Location
State PA
County Montgomery
Area Upper Providence Twp (10661)
Zoning RESIDENTIAL
Rooms
Basement Full, Poured Concrete, Unfinished, Sump Pump
Interior
Interior Features Bathroom - Walk-In Shower, Breakfast Area, Carpet, Ceiling Fan(s), Chair Railings, Crown Moldings, Dining Area, Family Room Off Kitchen, Floor Plan - Traditional, Formal/Separate Dining Room, Kitchen - Eat-In, Kitchen - Table Space, Pantry, Primary Bath(s), Wood Floors, Walk-in Closet(s), Upgraded Countertops
Hot Water Natural Gas
Heating Forced Air
Cooling Central A/C
Flooring Carpet, Hardwood, Ceramic Tile
Fireplaces Number 1
Fireplaces Type Gas/Propane
Fireplace Y
Heat Source Natural Gas
Laundry Upper Floor
Exterior
Parking Features Garage - Front Entry, Garage Door Opener, Inside Access
Garage Spaces 2.0
Amenities Available Tot Lots/Playground
Water Access N
Roof Type Shingle
Accessibility None
Attached Garage 1
Total Parking Spaces 2
Garage Y
Building
Lot Description Corner
Story 2
Foundation Concrete Perimeter, Slab
Sewer Public Sewer
Water Public
Architectural Style Traditional
Level or Stories 2
Additional Building Above Grade, Below Grade
New Construction N
Schools
Elementary Schools Royersford
Middle Schools Spring-Ford Intermediateschool 5Th-6Th
High Schools Spring-Ford Senior
School District Spring-Ford Area
Others
Pets Allowed Y
HOA Fee Include Common Area Maintenance,Lawn Maintenance,Snow Removal,Trash
Senior Community No
Tax ID 61-00-02802-683
Ownership Fee Simple
SqFt Source Assessor
Acceptable Financing Cash, Conventional
Listing Terms Cash, Conventional
Financing Cash,Conventional
Special Listing Condition Standard
Pets Allowed Cats OK, Dogs OK, Number Limit

GET MORE INFORMATION





