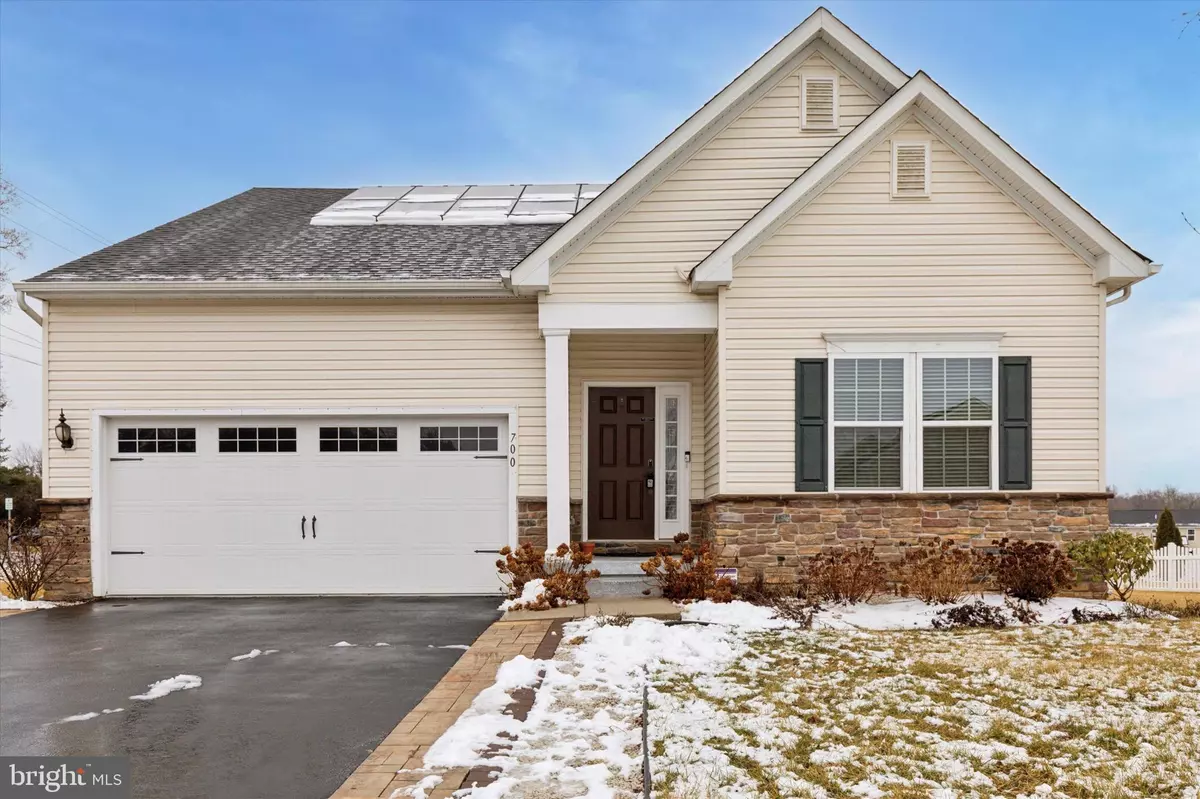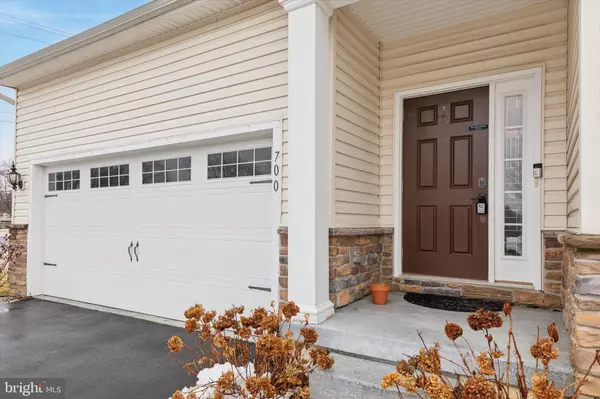700 W CHESTNUT ST Coatesville, PA 19320
2 Beds
3 Baths
2,428 SqFt
UPDATED:
02/14/2025 02:40 PM
Key Details
Property Type Single Family Home
Sub Type Detached
Listing Status Coming Soon
Purchase Type For Sale
Square Footage 2,428 sqft
Price per Sqft $184
Subdivision None Available
MLS Listing ID PACT2091316
Style Ranch/Rambler
Bedrooms 2
Full Baths 3
HOA Fees $165/qua
HOA Y/N Y
Abv Grd Liv Area 1,548
Originating Board BRIGHT
Year Built 2016
Annual Tax Amount $7,195
Tax Year 2024
Lot Size 10,046 Sqft
Acres 0.23
Lot Dimensions 0.00 x 0.00
Property Sub-Type Detached
Property Description
Welcome to 700 West Chestnut Street, this beautiful newer home in the desirable Oakcrest section of Coatesville. This inviting 2 bedroom, 3 full-bathrooms home offers an open floor plan, perfect for modern living.
Step inside to find a spacious and sun -filled living area the flows seamlessly into the dining and kitchen areas with surround sound speakers. A dedicated home office provides the perfect work from home set upper potential 3rd bedroom.
The finished basement adds even more living space ideal for a play room/ family room.
There is added storage space in the basement and room for a guest suite with the 3rd full bath.
Situated on a corner lot, this home boasts a large deck over looking the fenced in yard for added outdoor living space and entertainment. The attached garage ensures convenient parking.
Don't miss this fantastic opportunity to own a move - in -ready home in a great location just minutes from major highways, local schools, parks and shopping.
Call today to schedule your showing.
Location
State PA
County Chester
Area Valley Twp (10338)
Zoning RESIDENTIAL
Rooms
Other Rooms Living Room, Kitchen, Family Room, Basement, Foyer, Office, Storage Room
Basement Full, Partially Finished, Windows, Unfinished
Main Level Bedrooms 2
Interior
Hot Water Natural Gas
Heating Forced Air
Cooling Central A/C
Inclusions Washer, Dryer and kitchen appliances in " as is" condition Deck pergola, deck furniture, solar panels.
Fireplace N
Heat Source Natural Gas
Exterior
Parking Features Garage - Front Entry
Garage Spaces 4.0
Water Access N
Accessibility None
Attached Garage 2
Total Parking Spaces 4
Garage Y
Building
Story 2
Foundation Concrete Perimeter
Sewer Public Sewer
Water Public
Architectural Style Ranch/Rambler
Level or Stories 2
Additional Building Above Grade, Below Grade
New Construction Y
Schools
School District Coatesville Area
Others
Senior Community No
Tax ID 38-02 -0599
Ownership Fee Simple
SqFt Source Assessor
Special Listing Condition Standard

GET MORE INFORMATION





