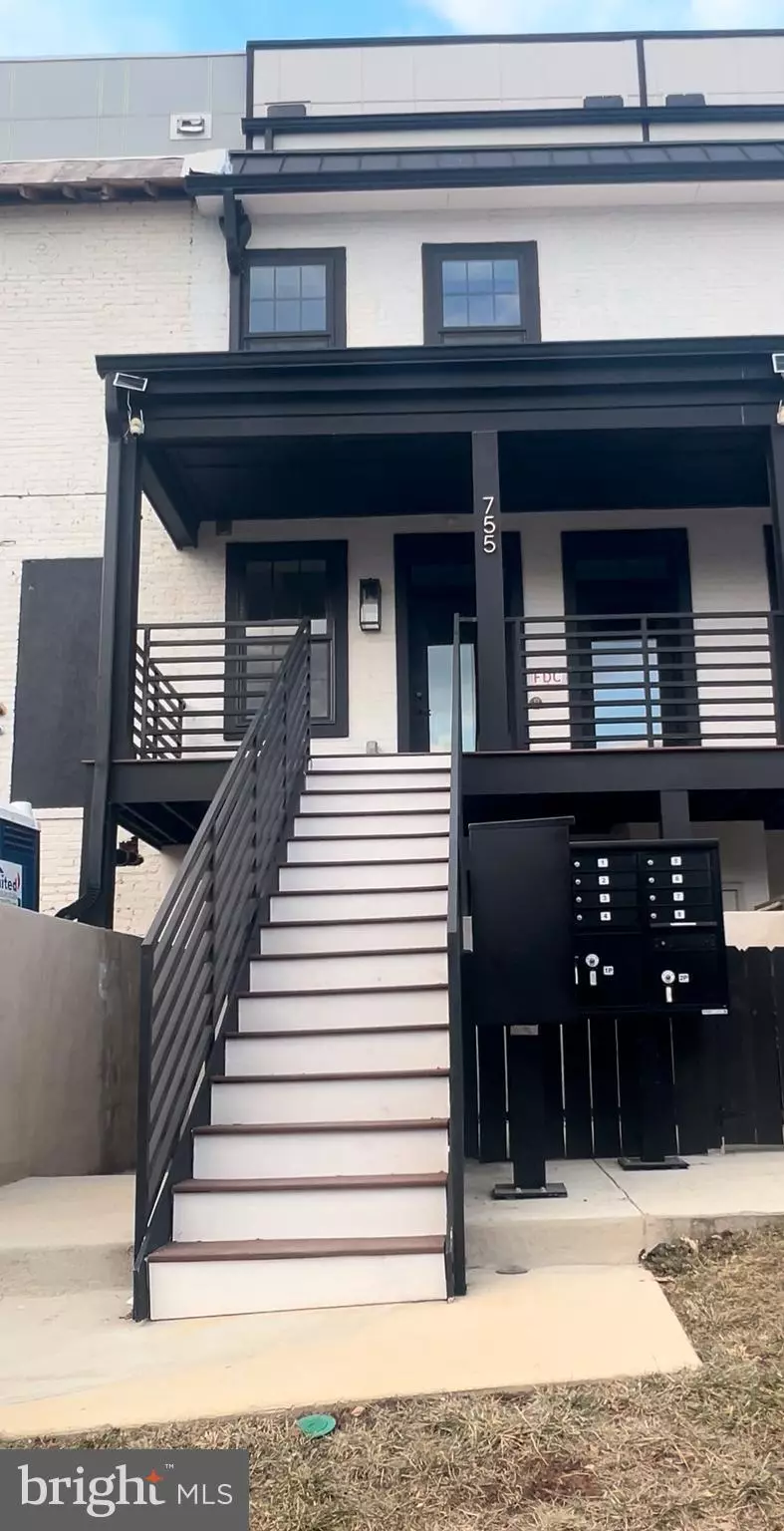755 COLUMBIA RD NW #2 Washington, DC 20001
3 Beds
4 Baths
2,053 SqFt
UPDATED:
02/18/2025 05:39 PM
Key Details
Property Type Condo
Sub Type Condo/Co-op
Listing Status Coming Soon
Purchase Type For Sale
Square Footage 2,053 sqft
Price per Sqft $326
Subdivision None Available
MLS Listing ID DCDC2175704
Style Unit/Flat
Bedrooms 3
Full Baths 3
Half Baths 1
Condo Fees $250/mo
HOA Y/N N
Abv Grd Liv Area 2,053
Originating Board BRIGHT
Year Built 2024
Annual Tax Amount $6,695
Tax Year 2022
Property Sub-Type Condo/Co-op
Property Description
Step inside this one-of-a-kind unit and experience refined living at every turn. The stunning two-tone kitchen is a showpiece, featuring deep brown cabinetry, sleek white quartz countertops, and premium stainless steel appliances. Whether you're enjoying a casual meal at the breakfast bar or hosting guests in the adjacent dining area, this space is designed for both functionality and style.
The condo boasts two spacious bedrooms, each comfortably fitting a king-size bed, with ample closet space throughout—including a walk-in closet in the primary suite. A versatile third bedroom/den offers endless possibilities, serving as a home office, library, or personal fitness space to fit your lifestyle. With three and a half bathrooms, both owners and guests can enjoy privacy and comfort.
The primary bathroom is a true retreat, designed to offer a spa-like experience. Double vanities provide ample counter space, while high-end finishes add to the sense of luxury. A dedicated laundry/mudroom adds an extra layer of convenience, a rare feature in new construction.
Spanning 2,053 square feet, this impeccably designed home boasts an open-concept layout with soaring ceilings and expansive windows that fill the space with natural light. Every detail has been thoughtfully curated to enhance both style and livability.
Perfectly situated next to Bruce Monroe Community Park & Garden, just a short walk to the Metro, and a few blocks from the vibrant 14th and U Street corridors, this location offers premier access to DC's top dining, shopping, and entertainment. Its central placement also makes commuting effortless.
Experience the ultimate in modern luxury—schedule your private tour today!
Location
State DC
County Washington
Zoning RF-1
Rooms
Other Rooms Living Room, Primary Bedroom, Kitchen, Den, Laundry, Bathroom 1, Primary Bathroom, Half Bath
Main Level Bedrooms 1
Interior
Interior Features Combination Dining/Living, Floor Plan - Open, Kitchen - Eat-In, Kitchen - Gourmet, Primary Bath(s), Recessed Lighting, Bathroom - Soaking Tub, Bathroom - Stall Shower, Upgraded Countertops, Walk-in Closet(s), Wood Floors
Hot Water Electric
Heating Forced Air
Cooling Central A/C, Ceiling Fan(s)
Flooring Hardwood, Tile/Brick
Equipment Built-In Microwave, Dishwasher, Disposal, Dryer, Washer, Water Heater, Oven/Range - Electric, Range Hood, Refrigerator, Stainless Steel Appliances
Appliance Built-In Microwave, Dishwasher, Disposal, Dryer, Washer, Water Heater, Oven/Range - Electric, Range Hood, Refrigerator, Stainless Steel Appliances
Heat Source Electric
Laundry Has Laundry, Upper Floor
Exterior
Exterior Feature Breezeway, Balcony, Roof, Patio(s), Terrace
Amenities Available None
Water Access N
Accessibility None
Porch Breezeway, Balcony, Roof, Patio(s), Terrace
Garage N
Building
Story 2
Unit Features Garden 1 - 4 Floors
Sewer Public Sewer
Water Public
Architectural Style Unit/Flat
Level or Stories 2
Additional Building Above Grade
New Construction Y
Schools
School District District Of Columbia Public Schools
Others
Pets Allowed Y
HOA Fee Include Sewer,Snow Removal,Trash,Water,Ext Bldg Maint,Lawn Care Front
Senior Community No
Tax ID 2890//2016
Ownership Condominium
Acceptable Financing Cash, Conventional
Listing Terms Cash, Conventional
Financing Cash,Conventional
Special Listing Condition REO (Real Estate Owned)
Pets Allowed Cats OK, Dogs OK

GET MORE INFORMATION

