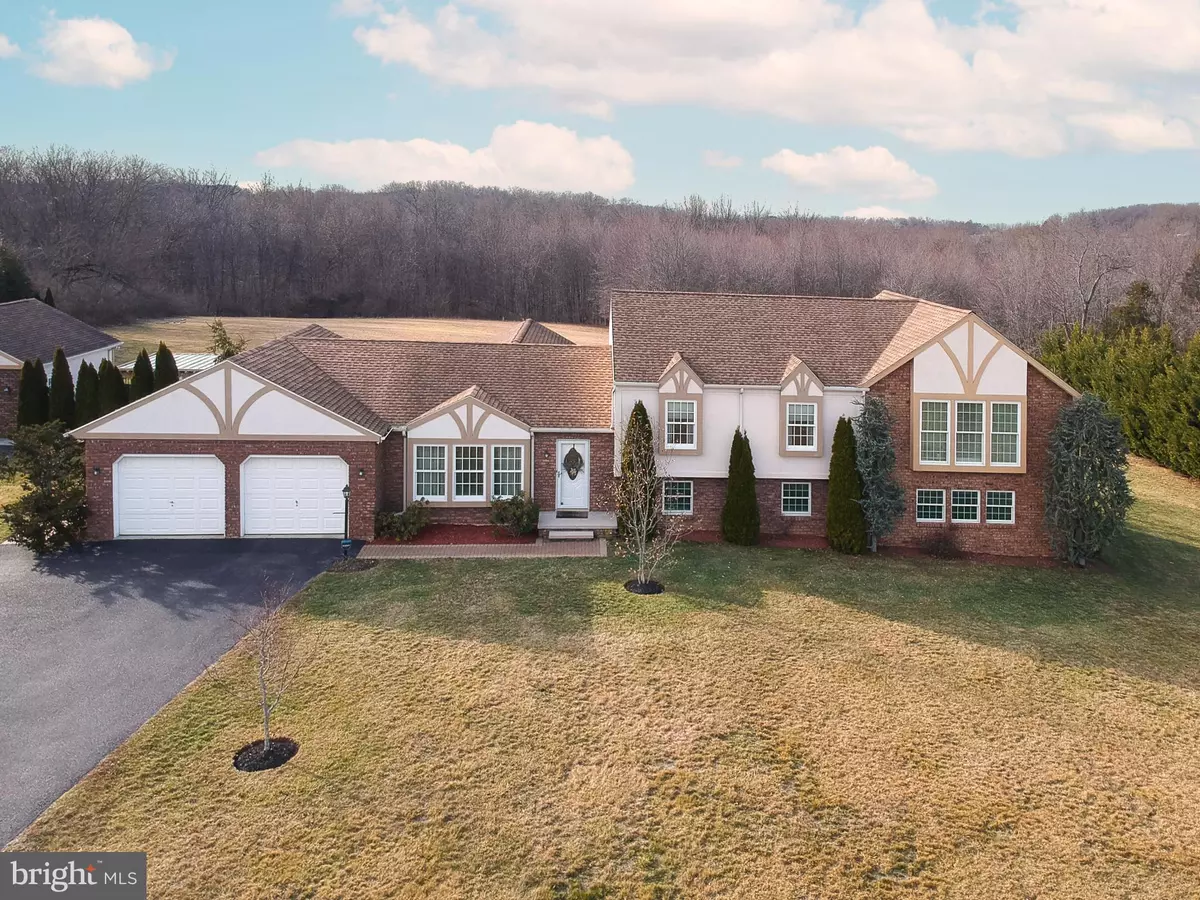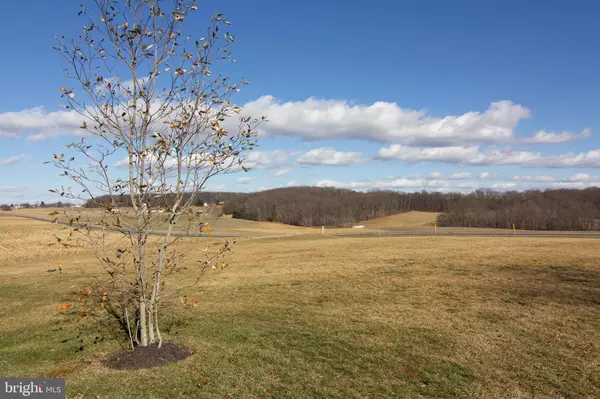4370 ARTERS MILL RD Westminster, MD 21158
3 Beds
4 Baths
4,362 SqFt
UPDATED:
02/18/2025 10:20 PM
Key Details
Property Type Single Family Home
Sub Type Detached
Listing Status Pending
Purchase Type For Sale
Square Footage 4,362 sqft
Price per Sqft $171
Subdivision None Available
MLS Listing ID MDCR2025220
Style Split Level
Bedrooms 3
Full Baths 4
HOA Y/N N
Abv Grd Liv Area 3,450
Originating Board BRIGHT
Year Built 1981
Annual Tax Amount $5,416
Tax Year 2024
Lot Size 3.000 Acres
Acres 3.0
Property Sub-Type Detached
Property Description
Location
State MD
County Carroll
Zoning AGRIC
Rooms
Other Rooms Living Room, Dining Room, Primary Bedroom, Bedroom 2, Bedroom 3, Kitchen, Game Room, Family Room, Sun/Florida Room, Exercise Room, Laundry, Office, Primary Bathroom, Full Bath
Basement Full, Improved, Windows
Interior
Interior Features Bar, Bathroom - Jetted Tub, Bathroom - Walk-In Shower, Built-Ins, Dining Area, Family Room Off Kitchen, Floor Plan - Traditional, Kitchen - Island, Kitchen - Gourmet, Recessed Lighting, Upgraded Countertops, Walk-in Closet(s), Wet/Dry Bar, Wood Floors, Carpet
Hot Water Electric
Heating Heat Pump(s), Forced Air
Cooling Central A/C
Flooring Bamboo, Hardwood, Carpet, Ceramic Tile
Fireplaces Number 2
Fireplaces Type Gas/Propane
Equipment Dishwasher, Cooktop - Down Draft, Dryer, Oven - Double, Oven - Wall, Refrigerator, Stainless Steel Appliances, Washer, Water Heater
Fireplace Y
Window Features Double Pane,Insulated
Appliance Dishwasher, Cooktop - Down Draft, Dryer, Oven - Double, Oven - Wall, Refrigerator, Stainless Steel Appliances, Washer, Water Heater
Heat Source Electric, Propane - Owned
Laundry Lower Floor
Exterior
Exterior Feature Patio(s), Terrace
Parking Features Garage - Front Entry, Garage Door Opener
Garage Spaces 4.0
Fence Rear
Pool Fenced
Water Access N
View Panoramic
Roof Type Architectural Shingle
Accessibility None
Porch Patio(s), Terrace
Attached Garage 2
Total Parking Spaces 4
Garage Y
Building
Lot Description Cleared, Backs to Trees, Landscaping, Rear Yard
Story 4
Foundation Concrete Perimeter
Sewer On Site Septic
Water Well
Architectural Style Split Level
Level or Stories 4
Additional Building Above Grade, Below Grade
Structure Type Cathedral Ceilings
New Construction N
Schools
School District Carroll County Public Schools
Others
Senior Community No
Tax ID 0703020576
Ownership Fee Simple
SqFt Source Assessor
Special Listing Condition Standard

GET MORE INFORMATION





