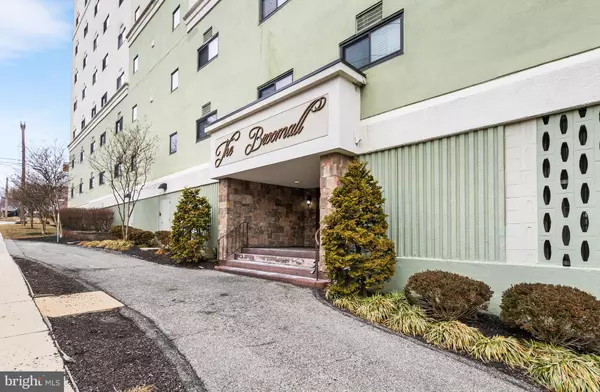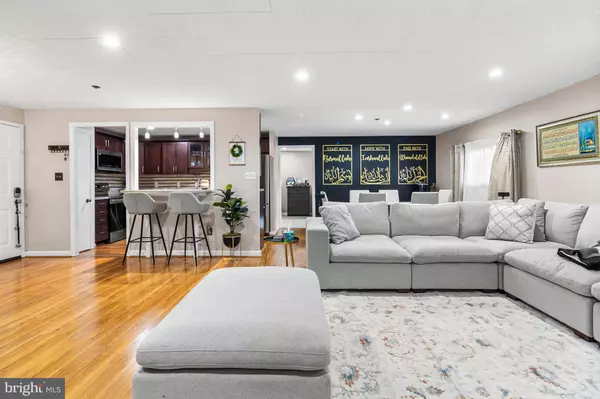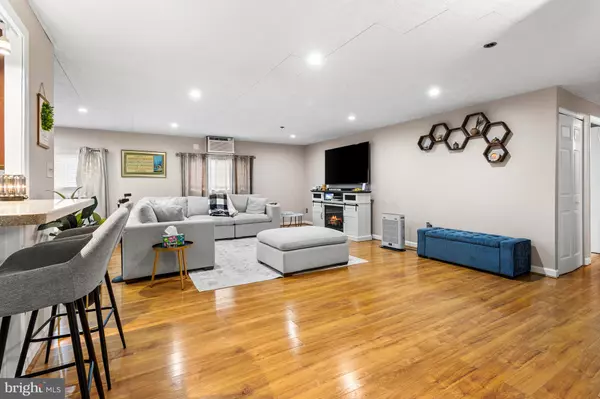900 N BROOM ST #1 Wilmington, DE 19806
3 Beds
3 Baths
1,700 SqFt
UPDATED:
02/13/2025 03:30 PM
Key Details
Property Type Condo
Sub Type Condo/Co-op
Listing Status Active
Purchase Type For Sale
Square Footage 1,700 sqft
Price per Sqft $100
Subdivision Cool Spring
MLS Listing ID DENC2075968
Style Other
Bedrooms 3
Full Baths 2
Half Baths 1
Condo Fees $721/mo
HOA Y/N N
Abv Grd Liv Area 1,700
Originating Board BRIGHT
Year Built 1975
Annual Tax Amount $3,488
Tax Year 2024
Property Sub-Type Condo/Co-op
Property Description
Upgrades include: brand-new carpet, fresh paint, all-new kitchen appliances, new washer & dryer, newly tiled full bathrooms with a walk-in shower, all-new toilets, new baseboard heat with individual room controls, new living room AC wall unit, new recessed dimmable lighting and wall fixtures, under-cabinet lighting.
This bright and airy unit is positioned on the sunniest side of the building, soaking in natural light throughout the day. It also comes with a GATED, COVERED GARAGE SPOT (with the option to purchase additional spaces) plus plenty of off-street guest parking. With a spacious open floor plan, this home offers rare square footage for a condo, especially in such a prime location.
Just steps from Trolley Square, Rockford Park, and Brandywine Park, you'll be in the heart of Wilmington's most vibrant neighborhood—right in the action for the Italian and Greek Festivals! Commuters will love the quick access to I-95, the Wilmington Business District, and a 20-minute drive to the Philadelphia Airport. Plus, you're surrounded by shops, restaurants, and entertainment. Don't miss your chance to own this one-of-a-kind, move-in-ready condo—schedule your showing today! **FOR CONDO RULES & REGULATIONS, PLEASE VISIT: http://www.bvprops.com/the-broomall.html
Location
State DE
County New Castle
Area Wilmington (30906)
Zoning 26R5-B
Rooms
Main Level Bedrooms 3
Interior
Interior Features Carpet, Floor Plan - Open, Walk-in Closet(s)
Hot Water Electric
Heating Baseboard - Electric
Cooling Wall Unit
Equipment Dryer, Washer
Fireplace N
Appliance Dryer, Washer
Heat Source Electric
Exterior
Parking Features Covered Parking
Garage Spaces 1.0
Water Access N
Accessibility Elevator
Attached Garage 1
Total Parking Spaces 1
Garage Y
Building
Story 1
Unit Features Mid-Rise 5 - 8 Floors
Sewer Public Sewer
Water Public
Architectural Style Other
Level or Stories 1
Additional Building Above Grade, Below Grade
New Construction N
Schools
Elementary Schools Lewis
Middle Schools Skyline
High Schools Dupont
School District Red Clay Consolidated
Others
Pets Allowed Y
HOA Fee Include Cable TV,Common Area Maintenance,Ext Bldg Maint,Lawn Care Front,Lawn Maintenance,Parking Fee,Pest Control,Security Gate,Sewer,Snow Removal,Trash,Water
Senior Community No
Tax ID 26-027.20-007.C.0001
Ownership Fee Simple
SqFt Source Estimated
Special Listing Condition Standard
Pets Allowed Cats OK, Dogs OK
Virtual Tour https://vt-idx.psre.com/KE21712

GET MORE INFORMATION





