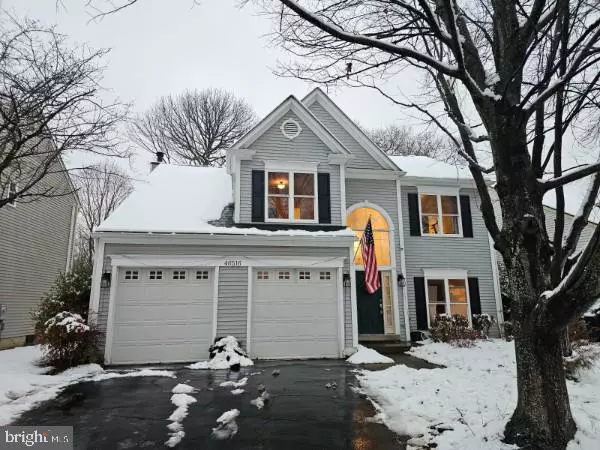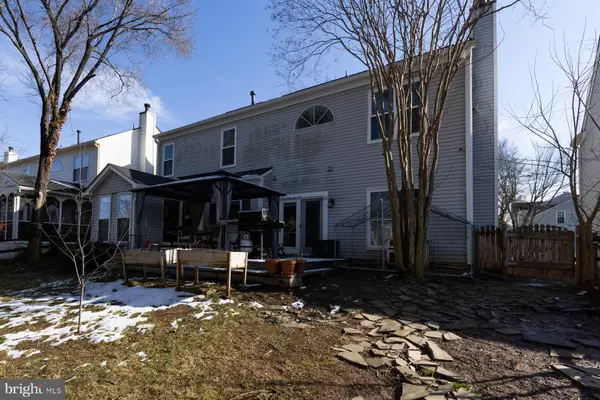46516 HOLLYMEAD PL Sterling, VA 20165
4 Beds
3 Baths
2,118 SqFt
UPDATED:
02/14/2025 12:09 PM
Key Details
Property Type Single Family Home
Sub Type Detached
Listing Status Active
Purchase Type For Sale
Square Footage 2,118 sqft
Price per Sqft $358
Subdivision Potomac Lakes
MLS Listing ID VALO2088184
Style Colonial
Bedrooms 4
Full Baths 2
Half Baths 1
HOA Fees $310/qua
HOA Y/N Y
Abv Grd Liv Area 2,118
Originating Board BRIGHT
Year Built 1992
Annual Tax Amount $5,924
Tax Year 2024
Lot Size 6,098 Sqft
Acres 0.14
Property Sub-Type Detached
Property Description
Location
State VA
County Loudoun
Zoning PDH4
Interior
Interior Features Dining Area, Family Room Off Kitchen, Kitchen - Eat-In, Kitchen - Island, Primary Bath(s)
Hot Water Natural Gas
Heating Forced Air
Cooling Central A/C
Fireplaces Number 1
Equipment Dishwasher, Disposal, Dryer - Gas, Exhaust Fan, Refrigerator, Stove, Water Heater
Fireplace Y
Appliance Dishwasher, Disposal, Dryer - Gas, Exhaust Fan, Refrigerator, Stove, Water Heater
Heat Source Natural Gas
Laundry Main Floor, Hookup
Exterior
Parking Features Garage - Front Entry
Garage Spaces 2.0
Amenities Available Club House, Jog/Walk Path, Swimming Pool, Tot Lots/Playground
Water Access N
Accessibility Other
Attached Garage 2
Total Parking Spaces 2
Garage Y
Building
Story 2
Foundation Slab
Sewer Public Sewer
Water Public
Architectural Style Colonial
Level or Stories 2
Additional Building Above Grade, Below Grade
New Construction N
Schools
School District Loudoun County Public Schools
Others
HOA Fee Include Road Maintenance,Snow Removal,Trash
Senior Community No
Tax ID 018303030000
Ownership Fee Simple
SqFt Source Assessor
Special Listing Condition Standard

GET MORE INFORMATION





