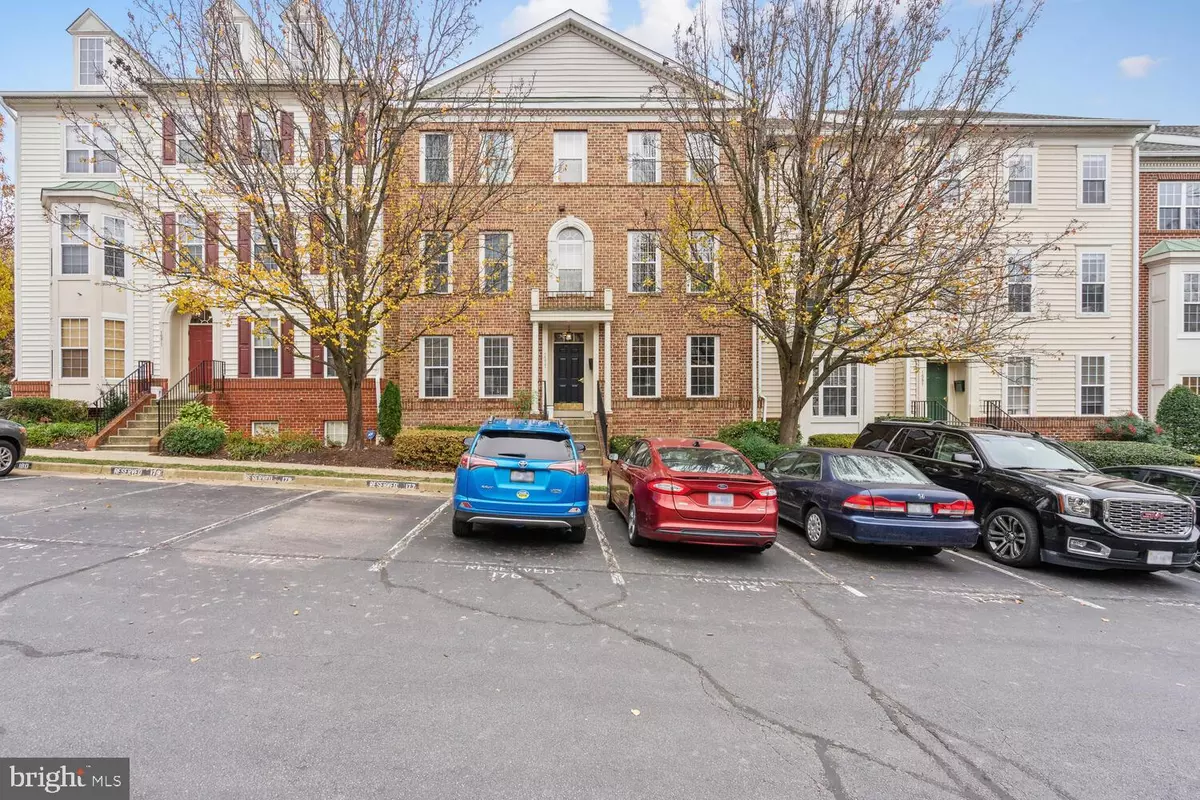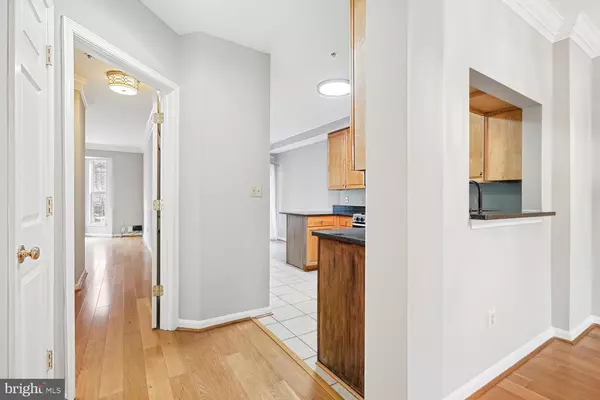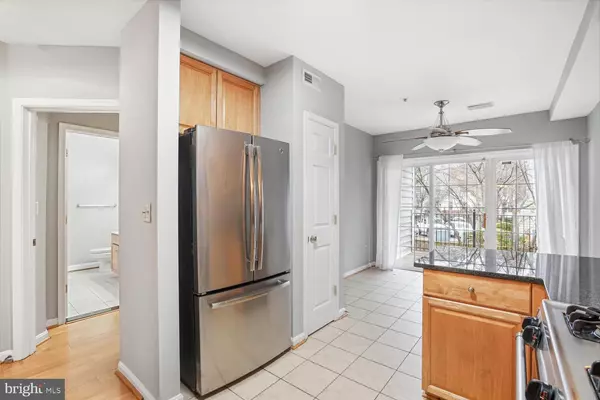1577 LEEDS CASTLE #102 Vienna, VA 22182
2 Beds
2 Baths
1,465 SqFt
UPDATED:
02/12/2025 10:40 PM
Key Details
Property Type Condo
Sub Type Condo/Co-op
Listing Status Active
Purchase Type For Rent
Square Footage 1,465 sqft
Subdivision Westwood Village
MLS Listing ID VAFX2221390
Style Colonial
Bedrooms 2
Full Baths 2
HOA Y/N N
Abv Grd Liv Area 1,465
Originating Board BRIGHT
Year Built 2000
Property Sub-Type Condo/Co-op
Property Description
Location
State VA
County Fairfax
Zoning 312
Rooms
Other Rooms Living Room, Dining Room, Primary Bedroom, Bedroom 2, Recreation Room
Basement Daylight, Full, Fully Finished, Rear Entrance, Windows, Walkout Level
Main Level Bedrooms 1
Interior
Interior Features Carpet, Ceiling Fan(s), Combination Dining/Living, Floor Plan - Open, Primary Bath(s), Pantry, Walk-in Closet(s), Window Treatments, Breakfast Area
Hot Water Natural Gas
Heating Central, Forced Air
Cooling Ceiling Fan(s), Central A/C
Flooring Carpet, Laminated, Tile/Brick
Equipment Built-In Microwave, Dishwasher, Disposal, Dryer, Exhaust Fan, Icemaker, Oven/Range - Gas, Refrigerator, Stainless Steel Appliances, Washer
Furnishings No
Fireplace N
Appliance Built-In Microwave, Dishwasher, Disposal, Dryer, Exhaust Fan, Icemaker, Oven/Range - Gas, Refrigerator, Stainless Steel Appliances, Washer
Heat Source Natural Gas
Laundry Basement
Exterior
Parking On Site 1
Amenities Available Club House, Exercise Room, Swimming Pool
Water Access N
Roof Type Composite
Accessibility None
Garage N
Building
Story 3
Unit Features Garden 1 - 4 Floors
Sewer Public Sewer
Water Public
Architectural Style Colonial
Level or Stories 3
Additional Building Above Grade, Below Grade
Structure Type Dry Wall
New Construction N
Schools
Elementary Schools Westbriar
Middle Schools Kilmer
High Schools Marshall
School District Fairfax County Public Schools
Others
Pets Allowed N
HOA Fee Include Water,Trash,Snow Removal,Sewer,Security Gate,Pool(s),All Ground Fee
Senior Community No
Tax ID 0291 19060098
Ownership Other
SqFt Source Estimated
Miscellaneous Water,Trash Removal
Security Features Security System

GET MORE INFORMATION





