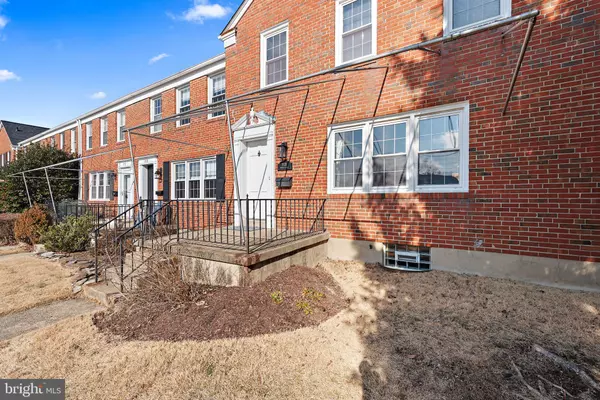1520 DOXBURY RD Towson, MD 21286
3 Beds
2 Baths
1,800 SqFt
UPDATED:
02/13/2025 01:44 PM
Key Details
Property Type Townhouse
Sub Type End of Row/Townhouse
Listing Status Coming Soon
Purchase Type For Sale
Square Footage 1,800 sqft
Price per Sqft $188
Subdivision Loch Raven Manor
MLS Listing ID MDBC2118578
Style Colonial
Bedrooms 3
Full Baths 2
HOA Y/N N
Abv Grd Liv Area 1,440
Originating Board BRIGHT
Year Built 1960
Annual Tax Amount $2,983
Tax Year 2024
Lot Size 4,485 Sqft
Acres 0.1
Property Sub-Type End of Row/Townhouse
Property Description
Location
State MD
County Baltimore
Zoning DR
Rooms
Other Rooms Living Room, Dining Room, Primary Bedroom, Bedroom 2, Bedroom 3, Kitchen, Recreation Room
Basement Full, Partially Finished, Daylight, Partial, Outside Entrance, Rear Entrance, Shelving, Sump Pump, Walkout Stairs, Other
Interior
Interior Features Attic, Bathroom - Tub Shower, Built-Ins, Carpet, Combination Dining/Living, Floor Plan - Traditional, Window Treatments, Wood Floors
Hot Water Natural Gas
Cooling Central A/C
Fireplaces Number 2
Equipment Built-In Microwave, Built-In Range, Dishwasher, Disposal, Dryer - Electric, Exhaust Fan, Microwave, Oven/Range - Gas, Refrigerator, Washer, Water Heater
Fireplace Y
Window Features Bay/Bow,Double Pane,Replacement,Screens
Appliance Built-In Microwave, Built-In Range, Dishwasher, Disposal, Dryer - Electric, Exhaust Fan, Microwave, Oven/Range - Gas, Refrigerator, Washer, Water Heater
Heat Source Natural Gas
Exterior
Garage Spaces 1.0
Water Access N
Roof Type Asphalt
Accessibility None
Total Parking Spaces 1
Garage N
Building
Story 3
Foundation Block
Sewer Public Sewer
Water Public
Architectural Style Colonial
Level or Stories 3
Additional Building Above Grade, Below Grade
New Construction N
Schools
School District Baltimore County Public Schools
Others
Senior Community No
Tax ID 04090905880750
Ownership Ground Rent
SqFt Source Assessor
Special Listing Condition Standard

GET MORE INFORMATION





