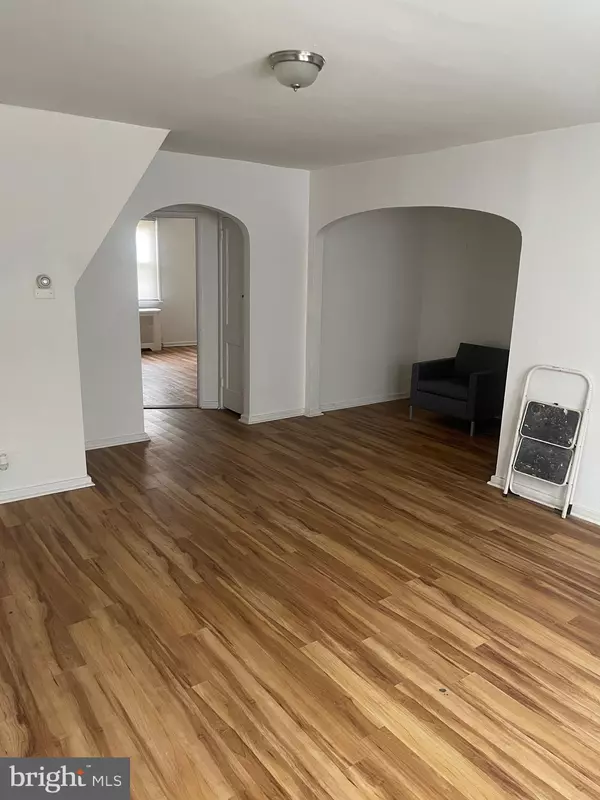335 E ESSEX AVE Lansdowne, PA 19050
1,440 SqFt
UPDATED:
02/20/2025 02:41 PM
Key Details
Property Type Multi-Family, Townhouse
Sub Type Interior Row/Townhouse
Listing Status Under Contract
Purchase Type For Sale
Square Footage 1,440 sqft
Price per Sqft $152
MLS Listing ID PADE2083974
Style Traditional
Abv Grd Liv Area 1,440
Originating Board BRIGHT
Year Built 1930
Annual Tax Amount $4,312
Tax Year 2024
Lot Size 2,178 Sqft
Acres 0.05
Lot Dimensions 20.00 x 90.00
Property Sub-Type Interior Row/Townhouse
Property Description
Location
State PA
County Delaware
Area Upper Darby Twp (10416)
Zoning MULTI FAMILY
Rooms
Basement Partial, Poured Concrete, Interior Access, Garage Access
Interior
Interior Features Bathroom - Tub Shower, Kitchen - Galley, Skylight(s)
Hot Water Natural Gas
Heating Hot Water, Radiant
Cooling None
Flooring Laminate Plank
Inclusions Refrigerators
Equipment Oven/Range - Gas, Built-In Microwave, Water Heater, Stainless Steel Appliances, Refrigerator, Dishwasher
Fireplace N
Appliance Oven/Range - Gas, Built-In Microwave, Water Heater, Stainless Steel Appliances, Refrigerator, Dishwasher
Heat Source Natural Gas
Exterior
Exterior Feature Patio(s)
Parking Features Garage - Rear Entry, Inside Access, Basement Garage
Garage Spaces 3.0
Water Access N
Accessibility 2+ Access Exits
Porch Patio(s)
Attached Garage 3
Total Parking Spaces 3
Garage Y
Building
Foundation Brick/Mortar
Sewer Public Sewer
Water Public
Architectural Style Traditional
Additional Building Above Grade, Below Grade
Structure Type Dry Wall,Plaster Walls
New Construction N
Schools
School District Upper Darby
Others
Tax ID 16-02-00762-00
Ownership Fee Simple
SqFt Source Assessor
Security Features Smoke Detector
Acceptable Financing Cash, FHA, Conventional, VA, PHFA, FHA 203(k)
Listing Terms Cash, FHA, Conventional, VA, PHFA, FHA 203(k)
Financing Cash,FHA,Conventional,VA,PHFA,FHA 203(k)
Special Listing Condition Standard

GET MORE INFORMATION





