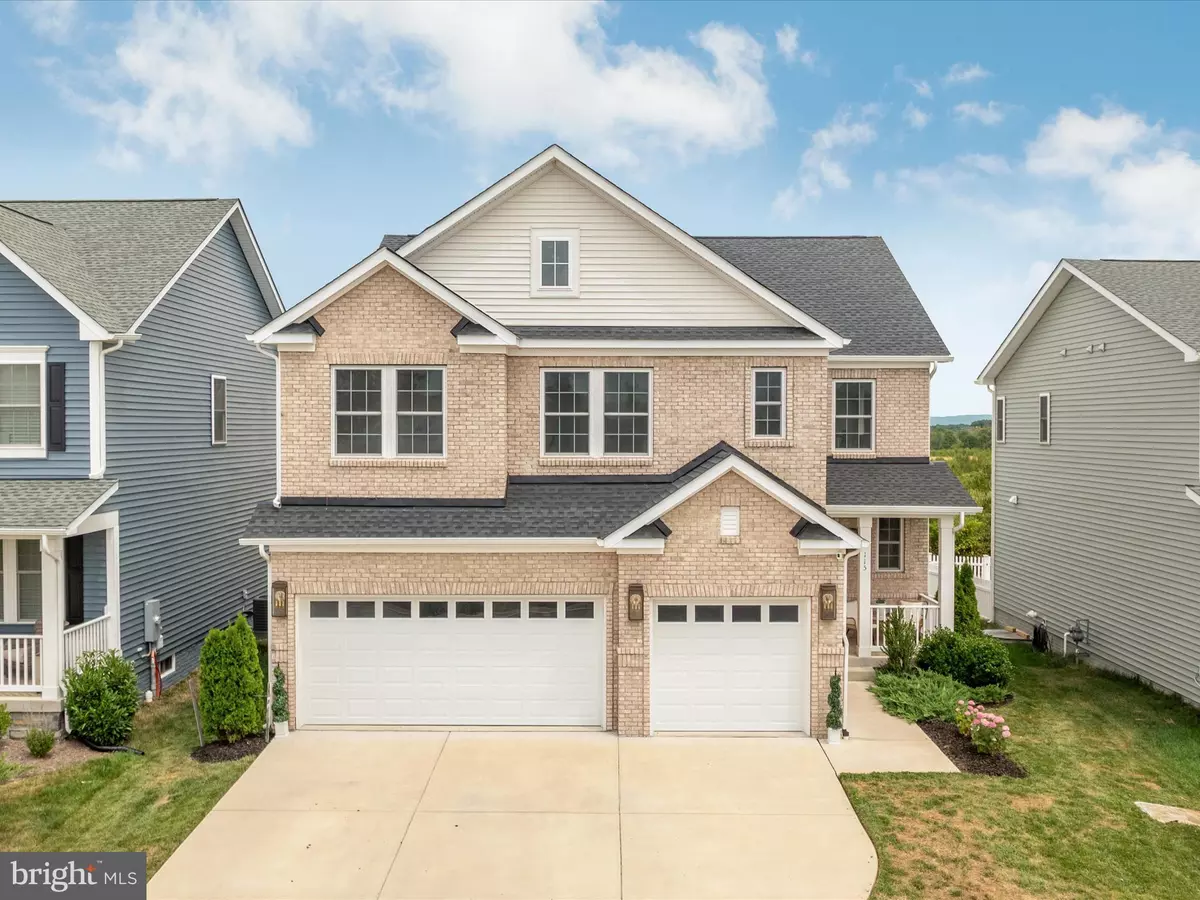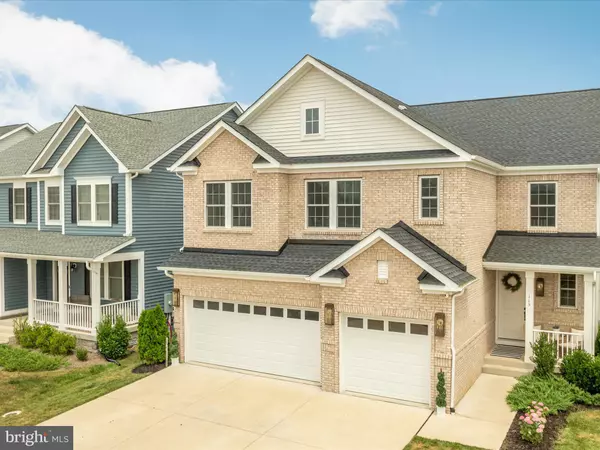115 NEVERMORE DR Winchester, VA 22602
5 Beds
4 Baths
4,208 SqFt
UPDATED:
02/13/2025 04:38 PM
Key Details
Property Type Single Family Home
Sub Type Detached
Listing Status Coming Soon
Purchase Type For Sale
Square Footage 4,208 sqft
Price per Sqft $172
Subdivision Raven Oaks
MLS Listing ID VAFV2024352
Style Colonial,Traditional
Bedrooms 5
Full Baths 3
Half Baths 1
HOA Fees $100/mo
HOA Y/N Y
Abv Grd Liv Area 3,123
Originating Board BRIGHT
Year Built 2021
Annual Tax Amount $1,565
Tax Year 2021
Lot Size 5,750 Sqft
Acres 0.13
Property Sub-Type Detached
Property Description
Welcome to your dream home! Nestled in one of Winchester's most coveted neighborhoods, this custom-built, brick-front beauty is the largest model offered by Richmond American Homes – the Yorktown. With 5 spacious bedrooms, 3.5 luxurious bathrooms, and an array of upgrades throughout, this home is a true masterpiece. As you step inside, you'll be greeted by stunning luxury vinyl plank flooring that flows seamlessly throughout, adding elegance and durability to every room. The heart of the home is the chef-inspired kitchen, featuring expansive cabinetry, sleek countertops, and high-end appliances, perfect for culinary creations. Entertain in style in the large, sun-filled morning room that flows effortlessly into the open-concept living and dining areas. The custom archways throughout add a unique touch of sophistication, creating a perfect balance of style and functionality. Upstairs, the spacious loft area offers versatile living space, perfect for a home office, media room, or relaxation zone. Each bedroom is generously sized, providing plenty of space for comfort and privacy. Step outside to your private patio, where you can enjoy breathtaking views of the Blue Ridge Mountains – the perfect backdrop for outdoor dining, relaxing, time with friends and family or simply taking in the serene surroundings. The fully finished basement is another standout feature, with a walkout that leads directly to the outdoors. This lower-level retreat includes an additional bedroom and bathroom, making it ideal for guests, family, or as an entertainment hub. This home offers an unmatched combination of luxury, practicality, and location. With access to incredible community amenities, including a pool, basketball and pickleball courts, and more, it truly has it all. Another bonus is very quick access to all major commuter routes. Don't miss your opportunity to experience the best of Winchester living. Schedule your private showing today!
Location
State VA
County Frederick
Zoning R
Rooms
Basement Fully Finished, Sump Pump, Walkout Stairs
Interior
Interior Features Family Room Off Kitchen, Floor Plan - Open, Kitchen - Island, Kitchen - Gourmet, Primary Bath(s), Walk-in Closet(s), Upgraded Countertops, Recessed Lighting, Crown Moldings
Hot Water Natural Gas
Heating Programmable Thermostat
Cooling Central A/C, Programmable Thermostat
Flooring Luxury Vinyl Plank
Fireplaces Number 1
Fireplaces Type Gas/Propane
Inclusions All appliances
Equipment Cooktop, Dishwasher, Disposal, Oven - Double, Oven - Wall, Refrigerator, Stainless Steel Appliances, Washer/Dryer Hookups Only, Water Heater
Fireplace Y
Window Features Double Hung,Double Pane
Appliance Cooktop, Dishwasher, Disposal, Oven - Double, Oven - Wall, Refrigerator, Stainless Steel Appliances, Washer/Dryer Hookups Only, Water Heater
Heat Source Natural Gas
Laundry Hookup, Upper Floor
Exterior
Exterior Feature Porch(es)
Parking Features Garage - Front Entry, Garage Door Opener, Inside Access
Garage Spaces 3.0
Utilities Available Electric Available, Natural Gas Available, Sewer Available, Cable TV Available
Amenities Available Community Center, Pool - Outdoor, Jog/Walk Path, Tot Lots/Playground, Basketball Courts
Water Access N
View Street, Trees/Woods
Roof Type Architectural Shingle
Accessibility None
Porch Porch(es)
Road Frontage HOA
Attached Garage 3
Total Parking Spaces 3
Garage Y
Building
Story 3
Foundation Concrete Perimeter
Sewer Public Sewer
Water Public
Architectural Style Colonial, Traditional
Level or Stories 3
Additional Building Above Grade, Below Grade
Structure Type Dry Wall
New Construction N
Schools
Elementary Schools Armel
Middle Schools Admiral Richard E. Byrd
High Schools Millbrook
School District Frederick County Public Schools
Others
Senior Community No
Tax ID 64G 4 1 63
Ownership Fee Simple
SqFt Source Estimated
Security Features Carbon Monoxide Detector(s),Smoke Detector
Acceptable Financing Cash, Conventional, VA, FHA
Listing Terms Cash, Conventional, VA, FHA
Financing Cash,Conventional,VA,FHA
Special Listing Condition Standard
Virtual Tour https://unbranded.youriguide.com/115_nevermore_dr_winchester_va/

GET MORE INFORMATION





