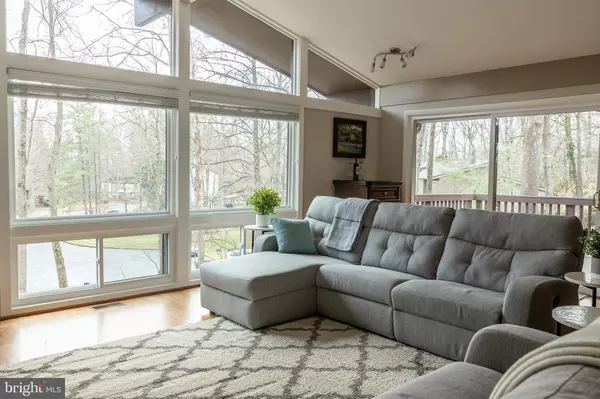1310 WESTHILLS LN Reston, VA 20190
4 Beds
3 Baths
2,088 SqFt
UPDATED:
02/17/2025 03:15 PM
Key Details
Property Type Single Family Home
Sub Type Detached
Listing Status Under Contract
Purchase Type For Sale
Square Footage 2,088 sqft
Price per Sqft $478
Subdivision Reston
MLS Listing ID VAFX2221488
Style Contemporary
Bedrooms 4
Full Baths 3
HOA Fees $848/ann
HOA Y/N Y
Abv Grd Liv Area 2,088
Originating Board BRIGHT
Year Built 1970
Annual Tax Amount $9,448
Tax Year 2024
Lot Size 0.646 Acres
Acres 0.65
Property Sub-Type Detached
Property Description
Step inside to a bright, airy living space, where floor-to-ceiling windows bring the outdoors in. Anchored by a striking stone fireplace, the space flows effortlessly from the renovated kitchen to the dining and living areas. Custom ceiling-height cabinetry with glass doors provides ample storage, while granite countertops and a stone backsplash add warmth and character. Premium stainless steel appliances, including a GE Café Dual Fuel Double Oven and a KitchenAid ultra-quiet dishwasher, elevate the kitchen's functionality. Fifteen windows were replaced in 2012, along with new sliding doors providing access to the front deck and rear covered patio. Skylights and track lighting further enhance the inviting atmosphere.
The private primary suite boasts dual closets with built-in shelving and an en-suite bath featuring a cherry vanity, granite countertops, and a tub-shower combination with stone tiling. Three additional bedrooms offer versatility for guests, a home office, or a cozy retreat. One bedroom features its own wood-burning fireplace and skylight, adding warmth and charm.
A spacious laundry/mud room includes a sink and an extra cabinetry for added convenience with direct access to the two-car garage. Outside, the expansive paver patio with a stunning wood-burning fireplace provides the perfect setting for outdoor gatherings.
Ideally located just a short walk from Lake Anne Village Center, Lake Fairfax, and scenic trails, this home also offers easy access to Dulles Airport, Reston-Wiehle Metro, shopping, and dining.
This is a rare opportunity to own a distinctive mid-century modern gem in one of Reston's most desirable neighborhoods. Schedule your private tour today.
Location
State VA
County Fairfax
Zoning 370
Rooms
Other Rooms Living Room, Dining Room, Primary Bedroom, Bedroom 2, Bedroom 3, Bedroom 4, Kitchen, Family Room, Foyer, Bathroom 1, Bathroom 2, Bathroom 3, Primary Bathroom
Main Level Bedrooms 4
Interior
Interior Features Entry Level Bedroom, Wood Floors, Kitchen - Efficiency
Hot Water Natural Gas
Heating Forced Air
Cooling Central A/C
Fireplaces Number 2
Fireplaces Type Wood
Inclusions Vent Hood
Equipment Washer/Dryer Hookups Only, Dishwasher, Disposal, Microwave, Oven/Range - Gas, Range Hood, Refrigerator, Six Burner Stove, Stainless Steel Appliances
Furnishings No
Fireplace Y
Window Features Skylights
Appliance Washer/Dryer Hookups Only, Dishwasher, Disposal, Microwave, Oven/Range - Gas, Range Hood, Refrigerator, Six Burner Stove, Stainless Steel Appliances
Heat Source Natural Gas
Laundry Main Floor, Washer In Unit, Dryer In Unit
Exterior
Exterior Feature Patio(s)
Parking Features Garage - Side Entry
Garage Spaces 2.0
Amenities Available Non-Lake Recreational Area, Pool Mem Avail, Pool - Indoor, Pool - Outdoor, Tennis Courts, Tot Lots/Playground
Water Access N
Accessibility None
Porch Patio(s)
Attached Garage 2
Total Parking Spaces 2
Garage Y
Building
Lot Description Cul-de-sac, Irregular, Partly Wooded
Story 1
Foundation Crawl Space
Sewer Public Sewer
Water Public
Architectural Style Contemporary
Level or Stories 1
Additional Building Above Grade, Below Grade
New Construction N
Schools
Elementary Schools Forest Edge
Middle Schools Hughes
High Schools South Lakes
School District Fairfax County Public Schools
Others
Pets Allowed Y
HOA Fee Include Pool(s),Recreation Facility
Senior Community No
Tax ID 0123 04060047
Ownership Fee Simple
SqFt Source Assessor
Horse Property N
Special Listing Condition Standard
Pets Allowed Case by Case Basis

GET MORE INFORMATION





