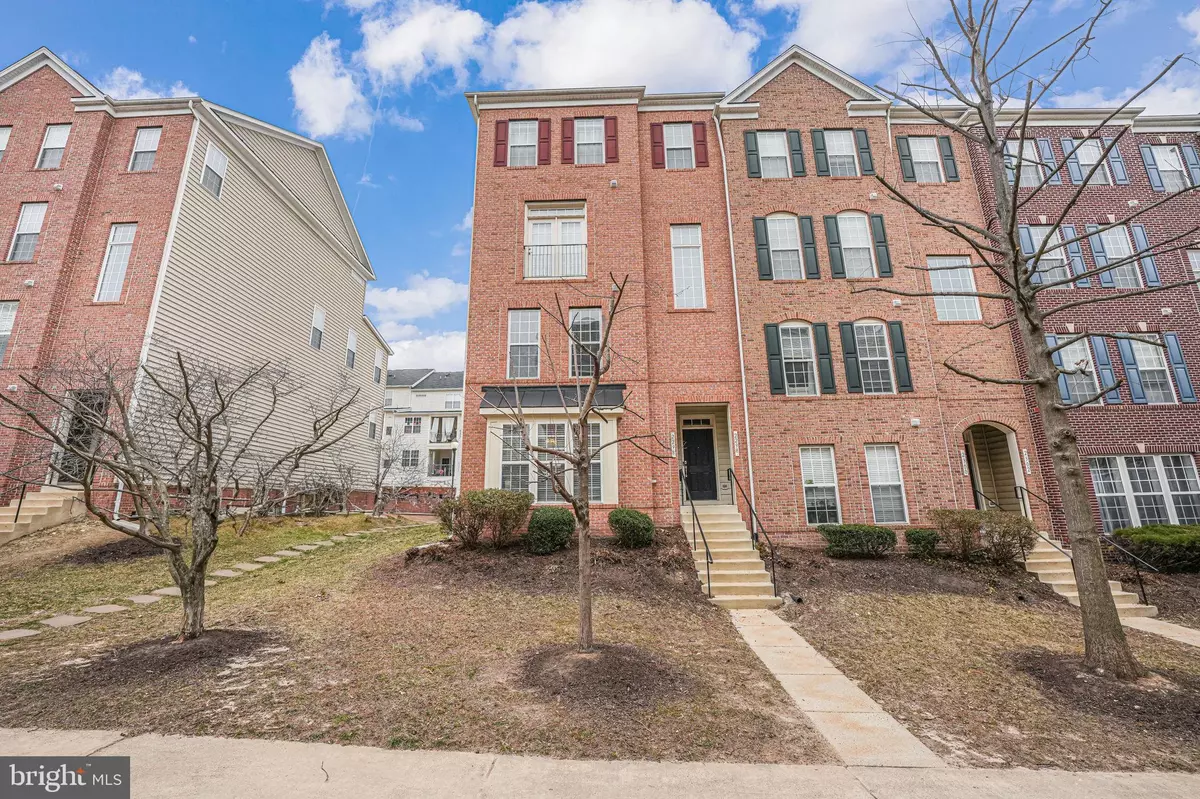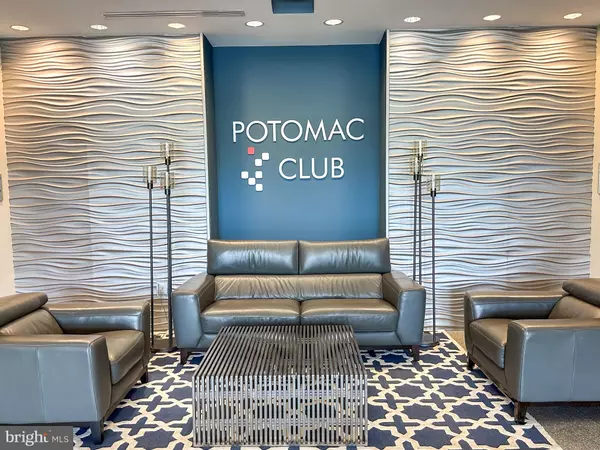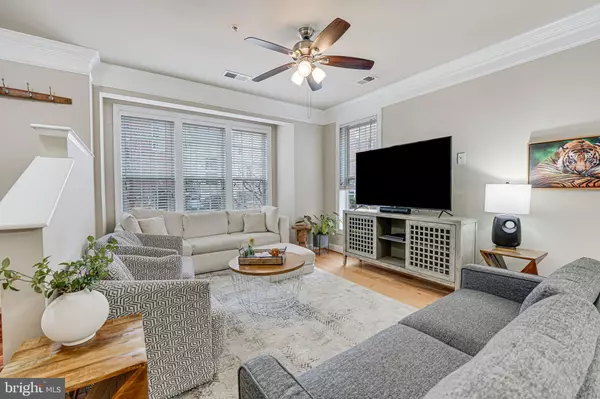2296 MARGRAF CIR Woodbridge, VA 22191
2 Beds
3 Baths
1,676 SqFt
UPDATED:
02/14/2025 04:13 AM
Key Details
Property Type Condo
Sub Type Condo/Co-op
Listing Status Active
Purchase Type For Rent
Square Footage 1,676 sqft
Subdivision Potomac Club Condominiums
MLS Listing ID VAPW2087738
Style Colonial
Bedrooms 2
Full Baths 2
Half Baths 1
Condo Fees $166/mo
HOA Fees $142/mo
HOA Y/N Y
Abv Grd Liv Area 1,676
Originating Board BRIGHT
Year Built 2009
Property Sub-Type Condo/Co-op
Property Description
Location
State VA
County Prince William
Zoning R16
Interior
Hot Water Natural Gas
Heating Forced Air
Cooling Central A/C
Equipment Built-In Microwave, Dishwasher, Disposal, Dryer, Icemaker, Microwave, Refrigerator, Stove, Washer, Water Heater
Furnishings No
Fireplace N
Appliance Built-In Microwave, Dishwasher, Disposal, Dryer, Icemaker, Microwave, Refrigerator, Stove, Washer, Water Heater
Heat Source Natural Gas
Laundry Upper Floor
Exterior
Exterior Feature Balcony
Parking Features Garage - Rear Entry
Garage Spaces 1.0
Amenities Available Basketball Courts, Bike Trail, Club House, Common Grounds, Community Center, Dog Park, Exercise Room, Fitness Center, Gated Community, Jog/Walk Path, Party Room, Picnic Area, Pool - Indoor, Pool - Outdoor, Security, Swimming Pool, Tennis Courts, Tot Lots/Playground
Water Access N
Accessibility Other
Porch Balcony
Attached Garage 1
Total Parking Spaces 1
Garage Y
Building
Story 2
Foundation Permanent
Sewer Public Sewer
Water Public
Architectural Style Colonial
Level or Stories 2
Additional Building Above Grade, Below Grade
New Construction N
Schools
School District Prince William County Public Schools
Others
Pets Allowed Y
HOA Fee Include Common Area Maintenance,Ext Bldg Maint,Lawn Care Front,Lawn Care Rear,Lawn Maintenance,Management,Pool(s),Recreation Facility,Road Maintenance,Security Gate,Sewer,Snow Removal,Trash,Water
Senior Community No
Tax ID 8391-03-9251.01
Ownership Other
SqFt Source Assessor
Miscellaneous Common Area Maintenance,Community Center,Grounds Maintenance,HOA/Condo Fee,Parking,Party Room,Pest Control,Recreation Facility,Taxes,Snow Removal,Trash Removal
Security Features Security Gate
Pets Allowed Case by Case Basis
Virtual Tour https://my.matterport.com/show/?m=swE1j6ticbv&brand=0&mls=1&

GET MORE INFORMATION





