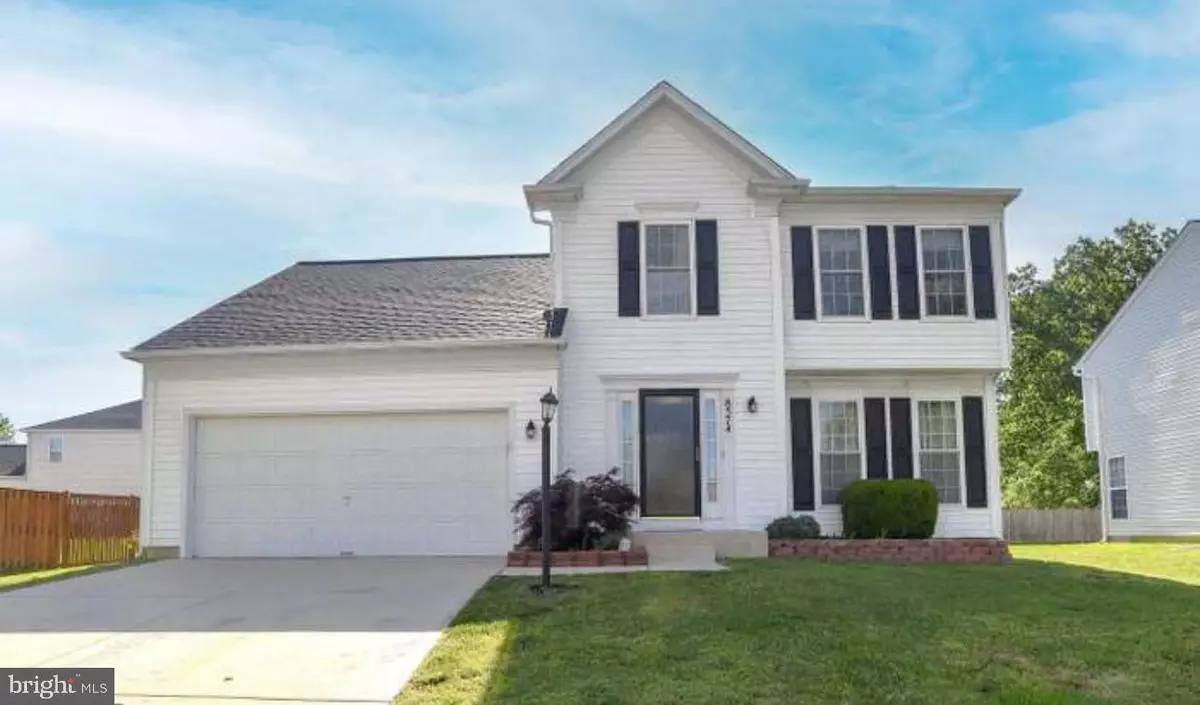8574 KINGSWAY DR White Plains, MD 20695
4 Beds
4 Baths
2,862 SqFt
UPDATED:
02/13/2025 08:43 PM
Key Details
Property Type Single Family Home
Sub Type Detached
Listing Status Coming Soon
Purchase Type For Sale
Square Footage 2,862 sqft
Price per Sqft $186
Subdivision Kingsview
MLS Listing ID MDCH2039676
Style Traditional
Bedrooms 4
Full Baths 3
Half Baths 1
HOA Fees $85/qua
HOA Y/N Y
Abv Grd Liv Area 2,072
Originating Board BRIGHT
Year Built 2000
Annual Tax Amount $5,764
Tax Year 2024
Lot Size 8,714 Sqft
Acres 0.2
Property Sub-Type Detached
Property Description
Upstairs, you'll find four spacious bedrooms, including a primary suite with an en-suite bath. The upstairs bedroom and staircase now feature newly installed wood flooring, adding to the home's modern feel. Nearly all of the windows (90%) have been replaced, bringing in an abundance of natural light.
The fully finished basement offers a versatile space with newly installed luxury vinyl flooring, a built-in bar, and a stunning full bath featuring a large walk-in shower. There's also a generous unfinished storage area for added convenience.
Step outside into your own backyard oasis, complete with a spacious concrete patio and an upgraded brick fire pit—perfect for relaxing or entertaining guests. The fully fenced yard ensures privacy and a safe space for kids or pets to play.
Additional upgrades include newly installed luxury 2-inch blinds throughout the home. Major systems are in great shape, with the roof and furnace both less than 10 years old. Don't miss out on this fantastic home in a prime location!
Location
State MD
County Charles
Zoning WCD
Rooms
Basement Other
Interior
Hot Water Natural Gas
Heating Forced Air
Cooling Heat Pump(s), Central A/C
Fireplaces Number 1
Fireplace Y
Heat Source Natural Gas
Exterior
Parking Features Garage - Front Entry, Inside Access
Garage Spaces 2.0
Water Access N
Accessibility None
Attached Garage 2
Total Parking Spaces 2
Garage Y
Building
Story 3
Foundation Concrete Perimeter
Sewer Public Sewer
Water Public
Architectural Style Traditional
Level or Stories 3
Additional Building Above Grade, Below Grade
New Construction N
Schools
School District Charles County Public Schools
Others
Senior Community No
Tax ID 0906267475
Ownership Fee Simple
SqFt Source Assessor
Special Listing Condition Standard

GET MORE INFORMATION

