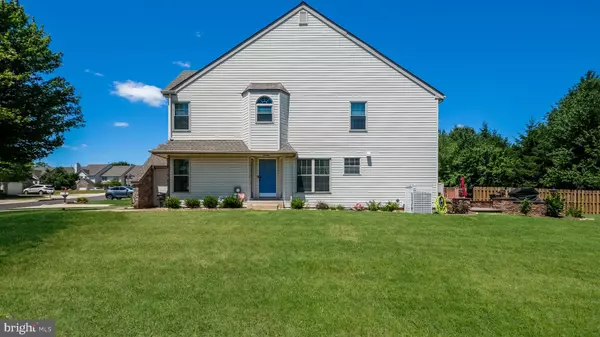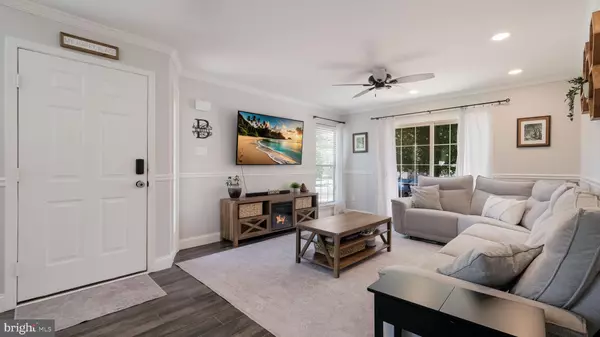111 SUFFIELD CT Chalfont, PA 18914
3 Beds
3 Baths
2,002 SqFt
OPEN HOUSE
Sat Feb 22, 12:00pm - 2:00pm
UPDATED:
02/18/2025 04:06 AM
Key Details
Property Type Townhouse
Sub Type End of Row/Townhouse
Listing Status Active
Purchase Type For Sale
Square Footage 2,002 sqft
Price per Sqft $269
Subdivision Glennbrook
MLS Listing ID PABU2087096
Style Colonial
Bedrooms 3
Full Baths 2
Half Baths 1
HOA Fees $175/mo
HOA Y/N Y
Abv Grd Liv Area 2,002
Originating Board BRIGHT
Year Built 1994
Annual Tax Amount $5,219
Tax Year 2024
Lot Dimensions 0.00 x 0.00
Property Sub-Type End of Row/Townhouse
Property Description
Location
State PA
County Bucks
Area New Britain Twp (10126)
Zoning PRD
Rooms
Other Rooms Dining Room, Primary Bedroom, Bedroom 2, Kitchen, Family Room, Basement, Bedroom 1, Laundry, Primary Bathroom, Full Bath, Half Bath
Basement Fully Finished, Full
Interior
Hot Water Natural Gas
Heating Heat Pump(s)
Cooling Central A/C
Fireplace N
Heat Source Electric
Exterior
Parking Features Garage - Front Entry
Garage Spaces 1.0
Water Access N
Accessibility 2+ Access Exits
Attached Garage 1
Total Parking Spaces 1
Garage Y
Building
Story 2
Foundation Concrete Perimeter
Sewer Public Sewer
Water Public
Architectural Style Colonial
Level or Stories 2
Additional Building Above Grade, Below Grade
New Construction N
Schools
School District Central Bucks
Others
Senior Community No
Tax ID 26-009-217
Ownership Fee Simple
SqFt Source Assessor
Acceptable Financing Cash, Conventional, VA, FHA
Listing Terms Cash, Conventional, VA, FHA
Financing Cash,Conventional,VA,FHA
Special Listing Condition Standard

GET MORE INFORMATION





