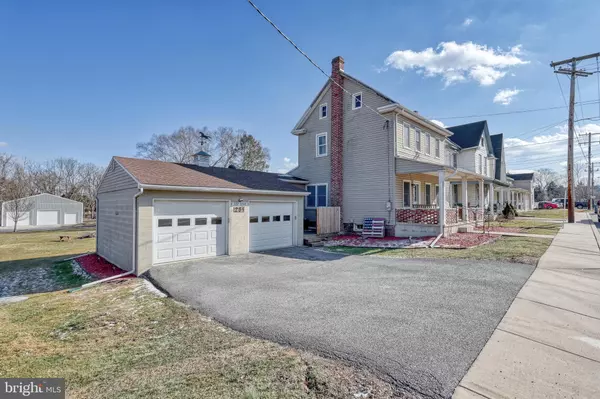281 S YORK ST Etters, PA 17319
5 Beds
2 Baths
2,238 SqFt
UPDATED:
02/14/2025 09:20 PM
Key Details
Property Type Single Family Home
Sub Type Detached
Listing Status Active
Purchase Type For Sale
Square Footage 2,238 sqft
Price per Sqft $129
Subdivision Goldsboro Boro
MLS Listing ID PAYK2076424
Style Colonial
Bedrooms 5
Full Baths 2
HOA Y/N N
Abv Grd Liv Area 2,238
Originating Board BRIGHT
Year Built 1920
Annual Tax Amount $2,735
Tax Year 2022
Lot Size 0.427 Acres
Acres 0.43
Property Sub-Type Detached
Property Description
Location
State PA
County York
Area Goldsboro Boro (15265)
Zoning RESIDENTIAL
Rooms
Other Rooms Dining Room, Primary Bedroom, Bedroom 2, Bedroom 3, Bedroom 4, Bedroom 5, Kitchen, Game Room, Family Room, Laundry, Bathroom 1
Basement Full
Main Level Bedrooms 1
Interior
Interior Features Bathroom - Soaking Tub, Bathroom - Stall Shower, Carpet, Ceiling Fan(s), Recessed Lighting, Water Treat System, Window Treatments
Hot Water Electric
Heating Hot Water, Baseboard - Hot Water
Cooling Central A/C
Flooring Carpet, Ceramic Tile, Laminate Plank, Luxury Vinyl Plank, Luxury Vinyl Tile
Inclusions Stove, refrigerator, dishwasher
Equipment Dishwasher, Stove, Refrigerator
Fireplace N
Window Features Double Hung,Double Pane
Appliance Dishwasher, Stove, Refrigerator
Heat Source Electric, Oil
Laundry Main Floor
Exterior
Parking Features Garage - Front Entry
Garage Spaces 6.0
Fence Chain Link, Privacy
Water Access N
Roof Type Asphalt
Accessibility None
Attached Garage 2
Total Parking Spaces 6
Garage Y
Building
Story 2.5
Foundation Stone
Sewer Public Sewer
Water Well
Architectural Style Colonial
Level or Stories 2.5
Additional Building Above Grade, Below Grade
New Construction N
Schools
Elementary Schools Red Mill
Middle Schools Crossroads
High Schools Red Land Senior
School District West Shore
Others
Senior Community No
Tax ID 65-000-01-0079-00-00000
Ownership Fee Simple
SqFt Source Estimated
Acceptable Financing Cash, Conventional, FHA, PHFA, Rural Development, USDA, VA
Listing Terms Cash, Conventional, FHA, PHFA, Rural Development, USDA, VA
Financing Cash,Conventional,FHA,PHFA,Rural Development,USDA,VA
Special Listing Condition Standard

GET MORE INFORMATION





