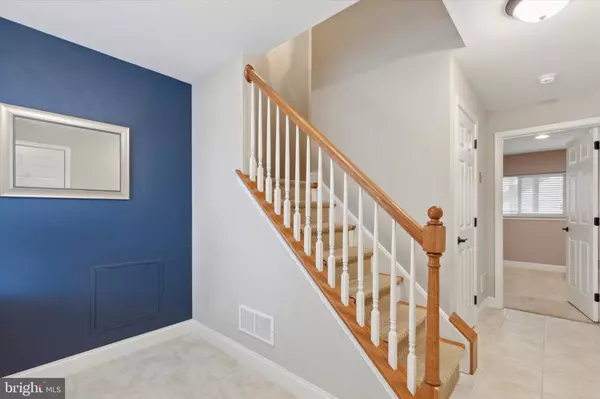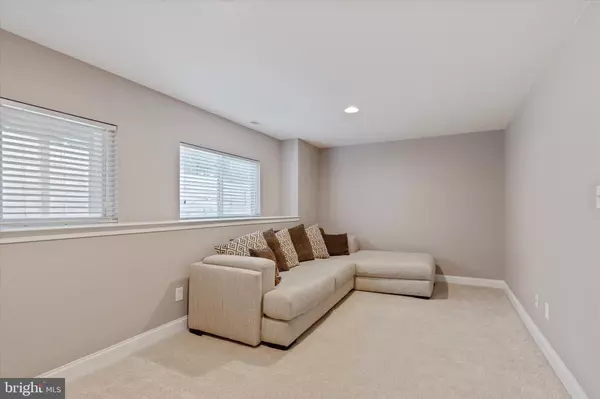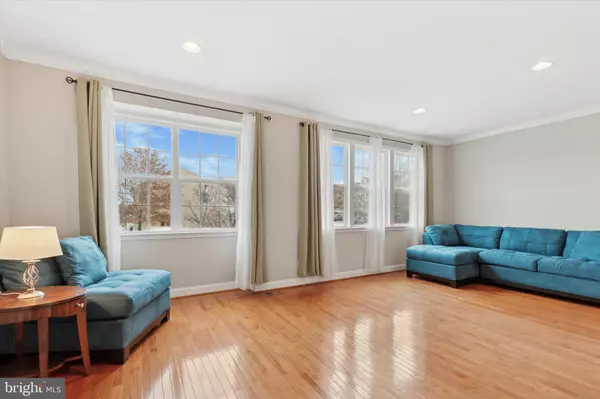2774 SHELBURNE RD Downingtown, PA 19335
3 Beds
3 Baths
1,544 SqFt
UPDATED:
02/17/2025 03:18 PM
Key Details
Property Type Townhouse
Sub Type Interior Row/Townhouse
Listing Status Coming Soon
Purchase Type For Sale
Square Footage 1,544 sqft
Price per Sqft $236
Subdivision Mews At Bailey Station
MLS Listing ID PACT2090914
Style Bi-level
Bedrooms 3
Full Baths 2
Half Baths 1
HOA Fees $170/mo
HOA Y/N Y
Abv Grd Liv Area 1,544
Originating Board BRIGHT
Year Built 2009
Annual Tax Amount $5,732
Tax Year 2024
Lot Size 768 Sqft
Acres 0.02
Lot Dimensions 0.00 x 0.00
Property Sub-Type Interior Row/Townhouse
Property Description
Location
State PA
County Chester
Area Caln Twp (10339)
Zoning R10 RES:1 FAM
Rooms
Other Rooms Living Room, Primary Bedroom, Bedroom 2, Bedroom 3, Kitchen, Den
Interior
Hot Water Electric
Heating Central
Cooling Central A/C
Fireplaces Number 1
Inclusions tv, couch, two end tables, one coffee table, one chair, king size bed in master-bedroom, basement couch, 1 black metro shelving storage unit
Fireplace Y
Heat Source Natural Gas
Exterior
Parking Features Additional Storage Area
Garage Spaces 1.0
Water Access N
Accessibility 2+ Access Exits
Attached Garage 1
Total Parking Spaces 1
Garage Y
Building
Story 3
Foundation Block
Sewer Public Sewer
Water Public
Architectural Style Bi-level
Level or Stories 3
Additional Building Above Grade, Below Grade
New Construction N
Schools
School District Coatesville Area
Others
Senior Community No
Tax ID 39-04 -0564
Ownership Fee Simple
SqFt Source Assessor
Special Listing Condition Standard
Virtual Tour https://vimeo.com/1056098009?share=copy

GET MORE INFORMATION





