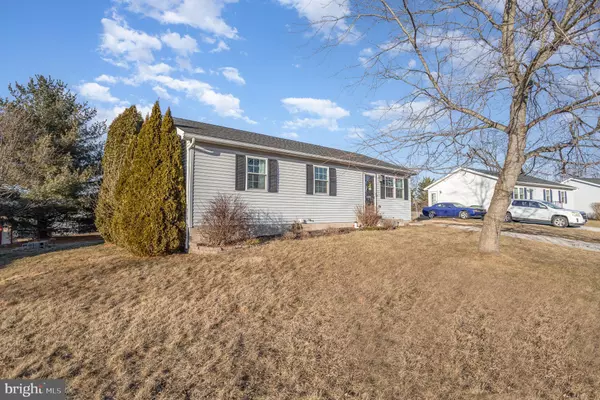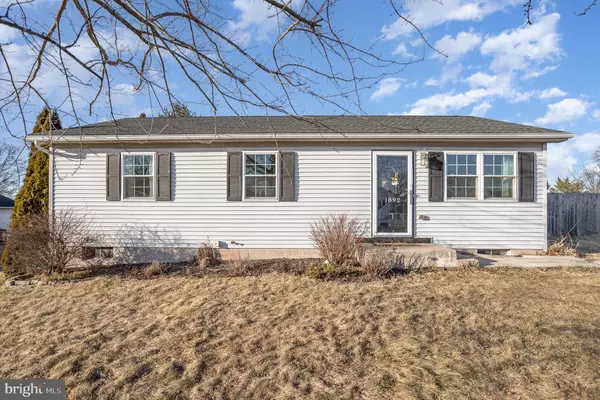1892 RED WING LN Dover, PA 17315
3 Beds
1 Bath
1,560 SqFt
UPDATED:
02/19/2025 03:24 PM
Key Details
Property Type Single Family Home
Sub Type Detached
Listing Status Coming Soon
Purchase Type For Sale
Square Footage 1,560 sqft
Price per Sqft $150
Subdivision Dover Twp
MLS Listing ID PAYK2076450
Style Ranch/Rambler
Bedrooms 3
Full Baths 1
HOA Y/N N
Abv Grd Liv Area 960
Originating Board BRIGHT
Year Built 1991
Annual Tax Amount $3,545
Tax Year 2024
Lot Size 10,825 Sqft
Acres 0.25
Property Sub-Type Detached
Property Description
You'll find 2 entry ways into this home entering the living room or kitchen. On the front of the home, you find an ample sized living room that leads to your eat-in kitchen. Down the hall are 3 bedrooms along with a full bathroom. The full bathroom has hallway access along with primary bedroom access. This full bathroom also houses your laundry!
For additional space, the majority of the basement is finished for a great place to relax, play, and enjoy. There is additional unfinished space in the basement for storage.
The backyard is spacious and level. A fence was added for a place for the current owners dogs to run as well as privacy.
Check this one out quickly before it sells!
Location
State PA
County York
Area Dover Twp (15224)
Zoning RESIDENTIAL
Rooms
Basement Full
Main Level Bedrooms 3
Interior
Interior Features Bathroom - Tub Shower, Ceiling Fan(s), Combination Kitchen/Dining, Family Room Off Kitchen
Hot Water Electric
Heating Baseboard - Electric
Cooling Wall Unit
Flooring Carpet, Luxury Vinyl Plank
Inclusions Washer/Dryer in current condition, Fridge, Microwave, Dishwasher, Range
Equipment Dishwasher, Dryer - Electric, Oven/Range - Electric, Range Hood, Refrigerator, Washer
Furnishings No
Fireplace N
Appliance Dishwasher, Dryer - Electric, Oven/Range - Electric, Range Hood, Refrigerator, Washer
Heat Source Electric
Laundry Main Floor
Exterior
Garage Spaces 2.0
Fence Fully
Utilities Available Electric Available, Cable TV Available, Sewer Available, Water Available
Water Access N
Roof Type Architectural Shingle
Accessibility 2+ Access Exits
Total Parking Spaces 2
Garage N
Building
Lot Description Cul-de-sac, Level
Story 1
Foundation Block
Sewer Public Sewer
Water Public
Architectural Style Ranch/Rambler
Level or Stories 1
Additional Building Above Grade, Below Grade
Structure Type Dry Wall
New Construction N
Schools
High Schools Dover Area
School District Dover Area
Others
Senior Community No
Tax ID 24-000-21-0102-00-00000
Ownership Fee Simple
SqFt Source Assessor
Acceptable Financing Cash, Conventional, FHA, VA
Listing Terms Cash, Conventional, FHA, VA
Financing Cash,Conventional,FHA,VA
Special Listing Condition Standard

GET MORE INFORMATION





