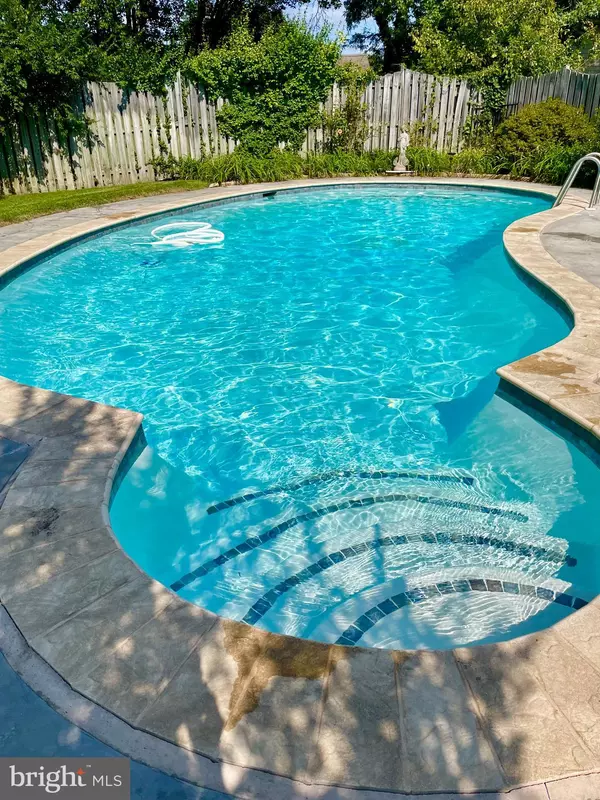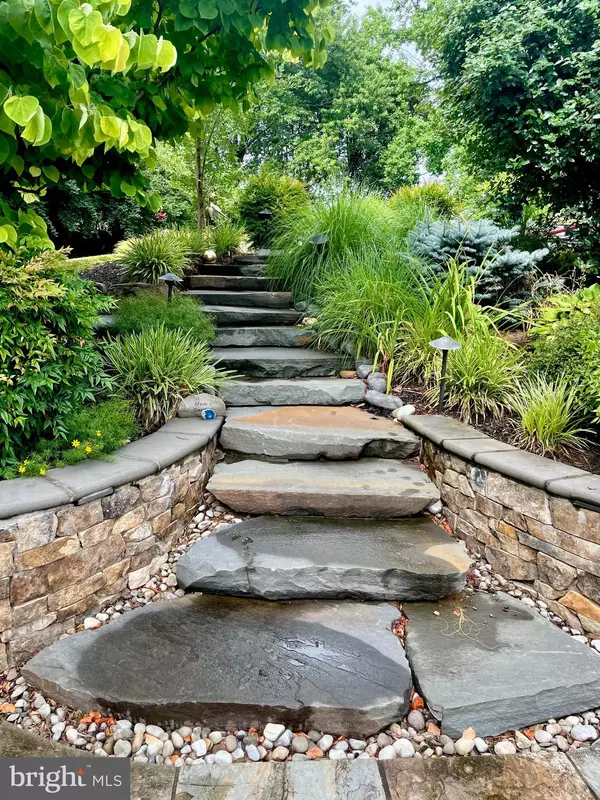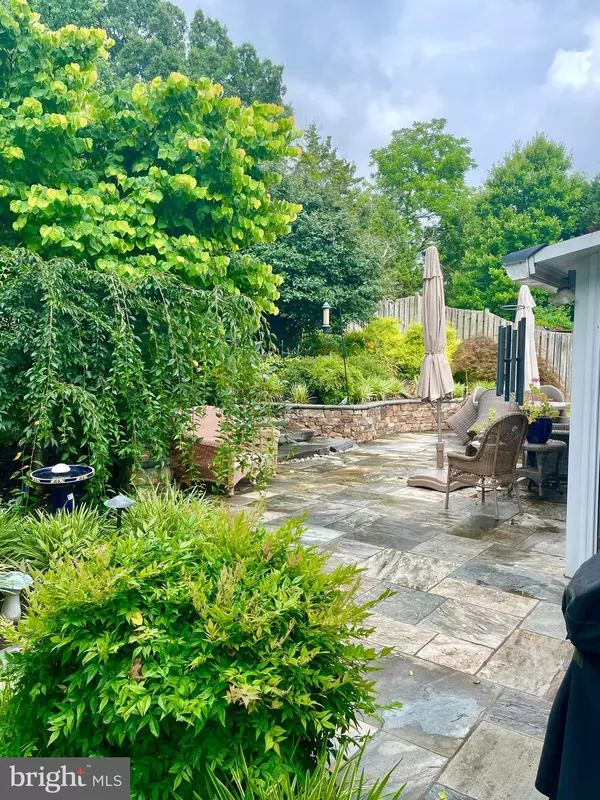1831 QUARTET CIR Vienna, VA 22182
3 Beds
3 Baths
1,760 SqFt
UPDATED:
02/15/2025 01:13 PM
Key Details
Property Type Single Family Home
Sub Type Detached
Listing Status Active
Purchase Type For Sale
Square Footage 1,760 sqft
Price per Sqft $659
Subdivision Talisman Court
MLS Listing ID VAFX2222054
Style Split Level
Bedrooms 3
Full Baths 2
Half Baths 1
HOA Fees $16/mo
HOA Y/N Y
Abv Grd Liv Area 1,188
Originating Board BRIGHT
Year Built 1970
Annual Tax Amount $9,838
Tax Year 2024
Lot Size 0.296 Acres
Acres 0.3
Property Sub-Type Detached
Property Description
Exceptionally well cared for home right in the heart of Vienna. Walking distance to Wolf Trap elementary school. Top of the line upgrades with renovations, including the eat in kitchen with cherry cabinets and granite countertops, bathrooms, recreation room, and utility room. This home has 3 bedrooms, two and a half baths, a single car garage with plenty of driveway parking, attached shed and a sunroom that leads to a private oasis with a swimming pool, large stone patio with gas grill that conveys, magnificent plantings and garden. Wooden floors throughout, marble tiled master with heated floors. Move in ready. New water heater, refrigerator, exhaust fan, washer and dryer. Recently installed air conditioner compressor, roof, siding and windows. Large privacy fence surrounds the property.
This house is a gem and won't last long.
Location
State VA
County Fairfax
Zoning 121
Rooms
Basement Daylight, Full, Fully Finished, Poured Concrete, Walkout Level
Interior
Interior Features Breakfast Area, Built-Ins, Ceiling Fan(s), Family Room Off Kitchen, Floor Plan - Traditional, Kitchen - Gourmet, Kitchen - Island, Kitchen - Table Space, Recessed Lighting, Skylight(s), Wood Floors
Hot Water Natural Gas
Heating Forced Air
Cooling Central A/C
Flooring Hardwood
Fireplaces Number 1
Fireplaces Type Mantel(s)
Equipment Dishwasher, Disposal, Dryer, Exhaust Fan, Icemaker, Range Hood, Refrigerator, Washer
Fireplace Y
Appliance Dishwasher, Disposal, Dryer, Exhaust Fan, Icemaker, Range Hood, Refrigerator, Washer
Heat Source Natural Gas
Laundry Lower Floor
Exterior
Exterior Feature Patio(s), Enclosed, Porch(es)
Parking Features Garage Door Opener, Garage - Front Entry
Garage Spaces 1.0
Water Access N
Accessibility Other
Porch Patio(s), Enclosed, Porch(es)
Attached Garage 1
Total Parking Spaces 1
Garage Y
Building
Lot Description Backs - Open Common Area, Front Yard, Premium
Story 3
Foundation Concrete Perimeter
Sewer Public Sewer
Water Public
Architectural Style Split Level
Level or Stories 3
Additional Building Above Grade, Below Grade
New Construction N
Schools
Elementary Schools Wolftrap
Middle Schools Kilmer
High Schools Madison
School District Fairfax County Public Schools
Others
Senior Community No
Tax ID 0284 22 0119
Ownership Fee Simple
SqFt Source Assessor
Special Listing Condition Standard

GET MORE INFORMATION





