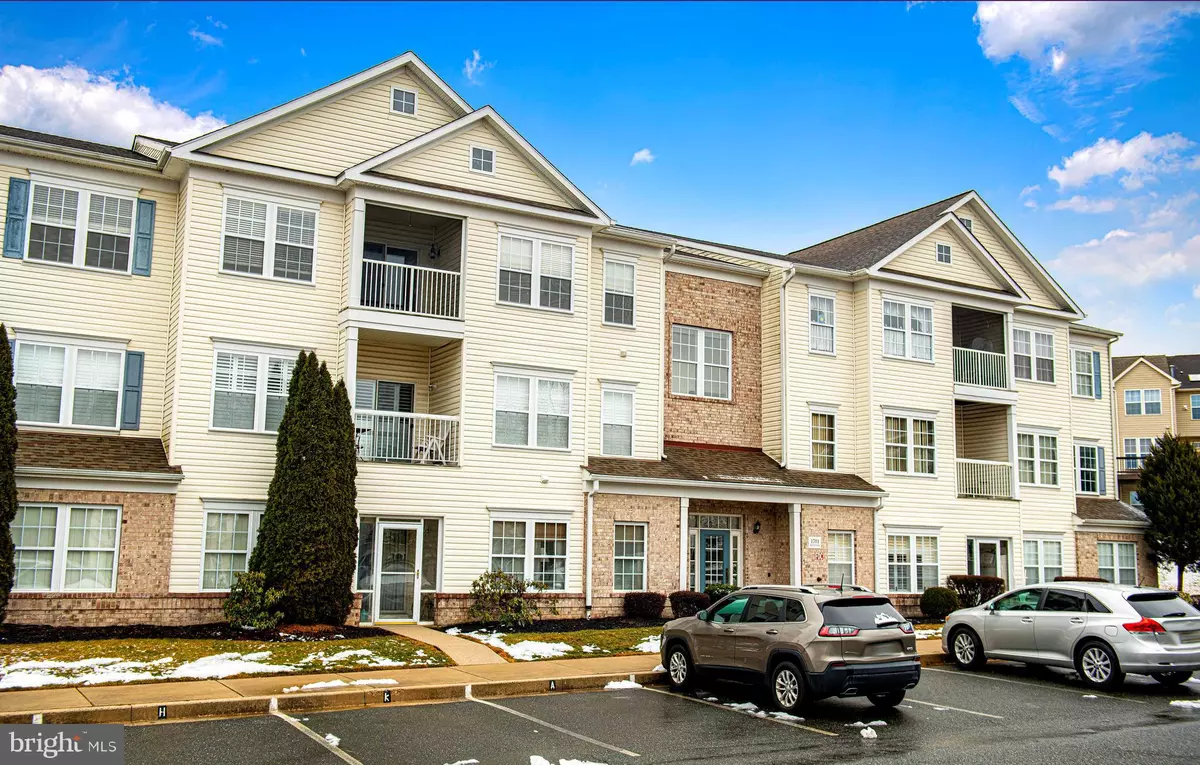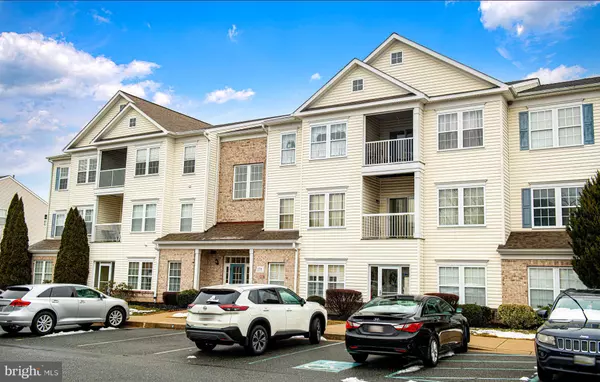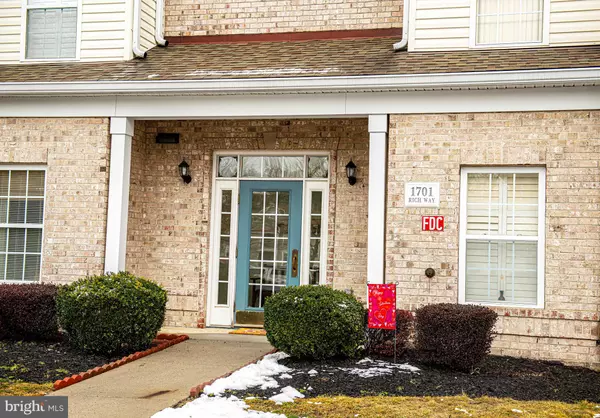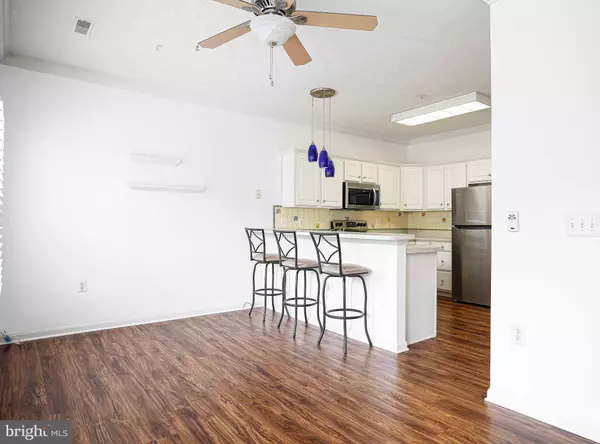1701 RICH WAY #F Forest Hill, MD 21050
2 Beds
2 Baths
1,340 SqFt
UPDATED:
02/14/2025 10:28 PM
Key Details
Property Type Condo
Sub Type Condo/Co-op
Listing Status Active
Purchase Type For Sale
Square Footage 1,340 sqft
Price per Sqft $211
Subdivision Spenceola Farms
MLS Listing ID MDHR2039576
Style Other
Bedrooms 2
Full Baths 2
Condo Fees $465/mo
HOA Fees $460/ann
HOA Y/N Y
Abv Grd Liv Area 1,340
Originating Board BRIGHT
Year Built 2000
Annual Tax Amount $2,125
Tax Year 2024
Property Sub-Type Condo/Co-op
Property Description
The perfect blend of comfort and convenience awaits in this well-maintained condo located on the second floor with easy elevator access and an open design for modern living.
Enjoy a freshly painted bright, open kitchen with bonus sitting room, a large dining room and living space leading to the private balcony, spacious primary suite with full bath and walk-in closet, second generously sized bedroom, full bath and a laundry/utility room complete the unit. Enjoy the warmth of the brand-new carpeting throughout, 9 ft ceilings, elegant crown molding and ample closet space.
Located in Spenceola Farms residents have access to a community pool (passes available for nominal fee), clubhouse, fitness center, and scenic walking trails, fostering a vibrant and active lifestyle. Conveniently close to shopping, dining, commuter routes, State Parks and sporting venues this home offers the best of both comfort and accessibility. Don't miss your opportunity to own this move-in-ready gem!
Location
State MD
County Harford
Zoning R2COS
Rooms
Other Rooms Living Room, Dining Room, Primary Bedroom, Bedroom 2, Kitchen, Breakfast Room, Laundry, Other, Utility Room, Primary Bathroom, Full Bath
Main Level Bedrooms 2
Interior
Interior Features Breakfast Area, Dining Area, Kitchen - Eat-In, Primary Bath(s), Crown Moldings, Window Treatments, Elevator, Wainscotting, Floor Plan - Open
Hot Water Electric
Heating Forced Air
Cooling Central A/C
Flooring Laminate Plank, Carpet
Equipment Dishwasher, Disposal, Dryer, Microwave, Refrigerator, Stove, Washer
Fireplace N
Appliance Dishwasher, Disposal, Dryer, Microwave, Refrigerator, Stove, Washer
Heat Source Natural Gas
Exterior
Exterior Feature Balcony
Garage Spaces 1.0
Amenities Available Elevator, Party Room, Pool - Outdoor, Security, Community Center, Common Grounds, Exercise Room, Jog/Walk Path, Tot Lots/Playground
Water Access N
Accessibility Elevator
Porch Balcony
Total Parking Spaces 1
Garage N
Building
Story 1
Unit Features Garden 1 - 4 Floors
Sewer Public Sewer
Water Public
Architectural Style Other
Level or Stories 1
Additional Building Above Grade, Below Grade
Structure Type 9'+ Ceilings,Dry Wall
New Construction N
Schools
Elementary Schools Forest Hill
Middle Schools Bel Air
High Schools Bel Air
School District Harford County Public Schools
Others
Pets Allowed Y
HOA Fee Include Custodial Services Maintenance,Ext Bldg Maint,Lawn Maintenance,Management,Insurance,Pool(s),Sewer,Snow Removal,Trash,Water
Senior Community No
Tax ID 1303349993
Ownership Condominium
Security Features Main Entrance Lock,Sprinkler System - Indoor
Special Listing Condition Standard
Pets Allowed Size/Weight Restriction

GET MORE INFORMATION





