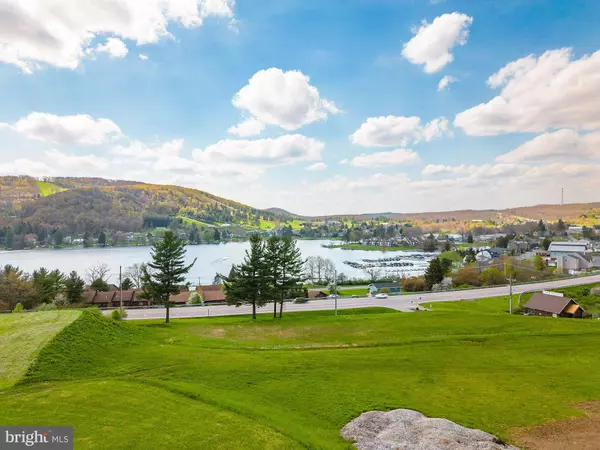215 FAIRGATE RD Mc Henry, MD 21541
4 Beds
4 Baths
5,026 SqFt
UPDATED:
02/15/2025 03:16 PM
Key Details
Property Type Single Family Home
Sub Type Detached
Listing Status Coming Soon
Purchase Type For Sale
Square Footage 5,026 sqft
Price per Sqft $255
Subdivision Sunset Ridge
MLS Listing ID MDGA2008892
Style Cabin/Lodge,Chalet,Colonial
Bedrooms 4
Full Baths 4
HOA Y/N N
Abv Grd Liv Area 3,456
Originating Board BRIGHT
Year Built 2024
Annual Tax Amount $7,229
Tax Year 2024
Lot Size 1.180 Acres
Acres 1.18
Property Sub-Type Detached
Property Description
With four spacious primary suites, each featuring a private en-suite bath and balcony, this home is designed for relaxation and privacy. The soaring ceilings and expansive windows flood the open-concept living spaces with natural light, creating a seamless connection between indoors and out. The gourmet kitchen is a chef's dream, featuring high-end stainless steel appliances, custom cabinetry, and a large island perfect for entertaining.
Outside, a wraparound maintenance-free deck, a sprawling patio, and a cozy fire pit invite you to soak in the panoramic views from sunrise to sunset. Whether you're sipping coffee on the deck, unwinding after a day on the lake, or gathering around the fire under the stars, this home offers a true escape.
Fully furnished inside and out, with everything conveying, this property is move-in ready. It holds a TVRU rental license for up to 12 guests and has a strong rental history, making it a fantastic investment opportunity. Dock slips may be available, adding even more value to this incredible lakefront lifestyle.
Located just minutes from boating, fishing, skiing, dining, and shopping, this is a rare opportunity to own a luxurious mountain-lake retreat in the heart of Deep Creek. Schedule your private tour today!
Location
State MD
County Garrett
Zoning R
Rooms
Other Rooms Living Room, Dining Room, Bedroom 2, Bedroom 3, Bedroom 4, Kitchen, Family Room, Bedroom 1, Laundry, Storage Room, Full Bath
Basement Full, Fully Finished, Daylight, Full, Walkout Level
Main Level Bedrooms 2
Interior
Interior Features 2nd Kitchen, Bar, Bathroom - Walk-In Shower, Breakfast Area, Ceiling Fan(s), Dining Area, Entry Level Bedroom, Family Room Off Kitchen, Floor Plan - Open, Kitchen - Gourmet, Kitchen - Island, Primary Bath(s), Recessed Lighting, Sprinkler System, Upgraded Countertops, Walk-in Closet(s), Wood Floors
Hot Water Propane
Heating Forced Air
Cooling Central A/C, Ceiling Fan(s)
Flooring Luxury Vinyl Plank
Fireplaces Number 2
Fireplaces Type Gas/Propane, Stone
Equipment Built-In Microwave, Dishwasher, Disposal, Dryer, Refrigerator, Stainless Steel Appliances, Stove, Washer
Furnishings Yes
Fireplace Y
Appliance Built-In Microwave, Dishwasher, Disposal, Dryer, Refrigerator, Stainless Steel Appliances, Stove, Washer
Heat Source Propane - Leased
Laundry Lower Floor
Exterior
Exterior Feature Deck(s), Patio(s), Porch(es), Wrap Around
Garage Spaces 8.0
Water Access N
View Lake, Panoramic, Scenic Vista, Valley, Water
Roof Type Asphalt
Accessibility Level Entry - Main
Porch Deck(s), Patio(s), Porch(es), Wrap Around
Total Parking Spaces 8
Garage N
Building
Lot Description Premium
Story 2
Foundation Block
Sewer Public Sewer
Water Public
Architectural Style Cabin/Lodge, Chalet, Colonial
Level or Stories 2
Additional Building Above Grade, Below Grade
Structure Type 9'+ Ceilings,Cathedral Ceilings,High,Wood Ceilings,Beamed Ceilings,Vaulted Ceilings
New Construction N
Schools
Elementary Schools Accident
Middle Schools Northern
High Schools Northern Garrett
School District Garrett County Public Schools
Others
Senior Community No
Tax ID 1218022958
Ownership Fee Simple
SqFt Source Assessor
Special Listing Condition Standard

GET MORE INFORMATION





