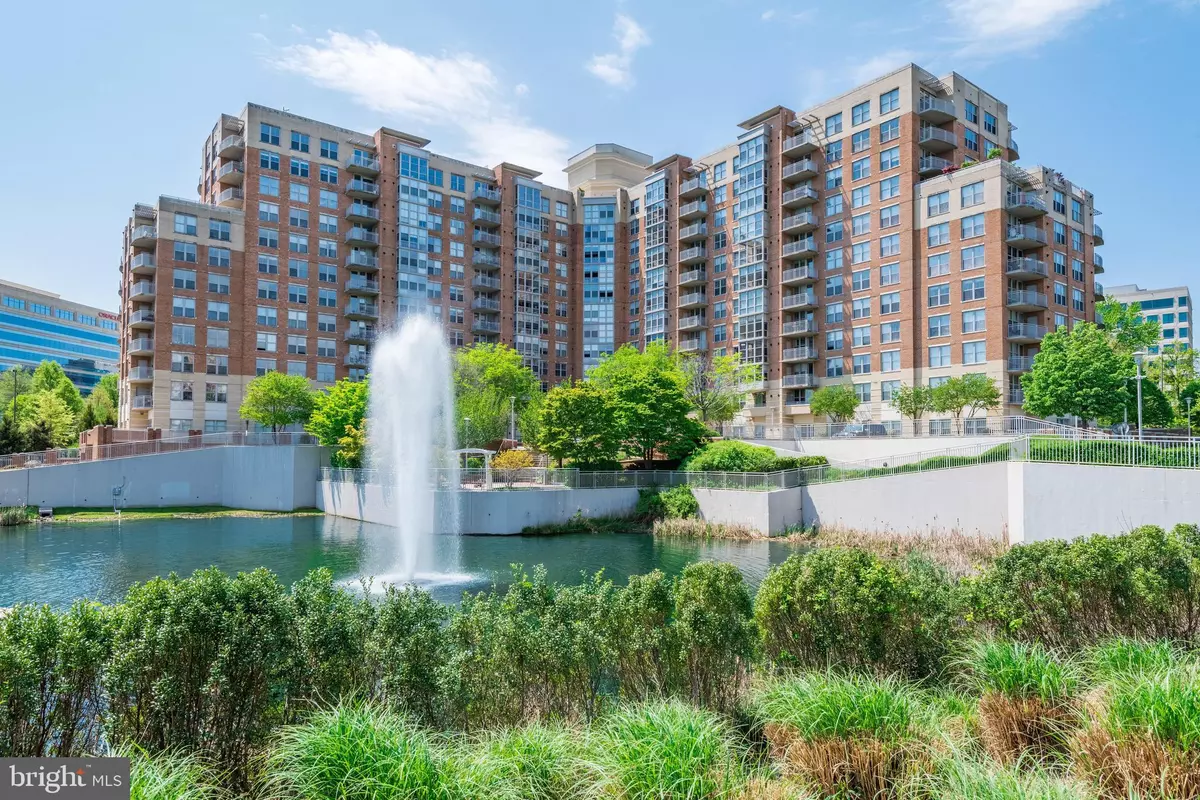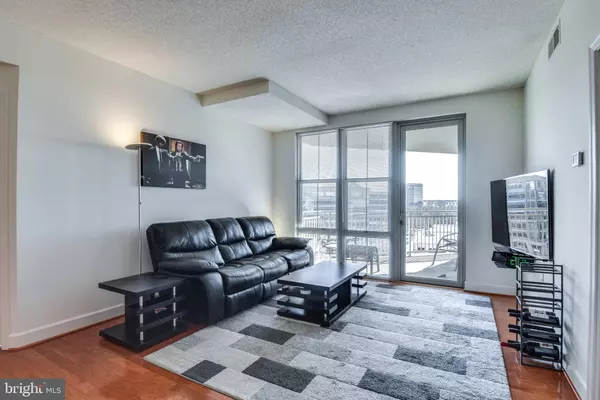11800 SUNSET HILLS RD #1215 Reston, VA 20190
2 Beds
2 Baths
1,168 SqFt
UPDATED:
02/15/2025 06:25 PM
Key Details
Property Type Condo
Sub Type Condo/Co-op
Listing Status Coming Soon
Purchase Type For Sale
Square Footage 1,168 sqft
Price per Sqft $449
Subdivision Carlton House
MLS Listing ID VAFX2222088
Style Contemporary
Bedrooms 2
Full Baths 2
Condo Fees $637/mo
HOA Y/N N
Abv Grd Liv Area 1,168
Originating Board BRIGHT
Year Built 2005
Annual Tax Amount $5,566
Tax Year 2024
Property Sub-Type Condo/Co-op
Property Description
Amazing amenities include: 24/7 security and concierge service; rooftop pool with grills, tables, and chairs; party/club room with a bar and fabulous views; billiard room; exercise room & sauna, library; business center; café; theater room!
Minutes to Fairfax County Parkway, Rt. 28, Dulles Airport, Reston Hospital Center, and more!
Location
State VA
County Fairfax
Zoning 372
Rooms
Other Rooms Living Room, Dining Room, Primary Bedroom, Bedroom 2, Kitchen, Bathroom 2, Primary Bathroom
Main Level Bedrooms 2
Interior
Interior Features Kitchen - Galley, Combination Dining/Living, Primary Bath(s), Upgraded Countertops, Window Treatments, Wood Floors, Bathroom - Stall Shower, Bathroom - Tub Shower, Bathroom - Walk-In Shower, Carpet, Dining Area, Walk-in Closet(s)
Hot Water Electric
Heating Forced Air
Cooling Central A/C
Equipment Dishwasher, Disposal, Dryer - Front Loading, Icemaker, Microwave, Oven/Range - Electric, Refrigerator, Washer/Dryer Stacked, Washer - Front Loading, Dryer, Oven - Single, Stainless Steel Appliances, Stove, Washer
Fireplace N
Appliance Dishwasher, Disposal, Dryer - Front Loading, Icemaker, Microwave, Oven/Range - Electric, Refrigerator, Washer/Dryer Stacked, Washer - Front Loading, Dryer, Oven - Single, Stainless Steel Appliances, Stove, Washer
Heat Source Natural Gas
Laundry Washer In Unit
Exterior
Exterior Feature Balcony
Parking Features Covered Parking, Inside Access, Underground, Garage Door Opener
Garage Spaces 2.0
Amenities Available Billiard Room, Concierge, Dining Rooms, Exercise Room, Fax/Copying, Fitness Center, Meeting Room, Party Room, Pool - Outdoor, Sauna, Security, Swimming Pool
Water Access N
Accessibility Elevator
Porch Balcony
Attached Garage 2
Total Parking Spaces 2
Garage Y
Building
Story 1
Unit Features Hi-Rise 9+ Floors
Sewer Public Sewer
Water Public
Architectural Style Contemporary
Level or Stories 1
Additional Building Above Grade, Below Grade
Structure Type 9'+ Ceilings
New Construction N
Schools
School District Fairfax County Public Schools
Others
Pets Allowed Y
HOA Fee Include Ext Bldg Maint,Management,Pool(s),Recreation Facility,Water
Senior Community No
Tax ID 0173 19 1215
Ownership Condominium
Security Features 24 hour security,Main Entrance Lock,Resident Manager
Special Listing Condition Standard
Pets Allowed Size/Weight Restriction

GET MORE INFORMATION





