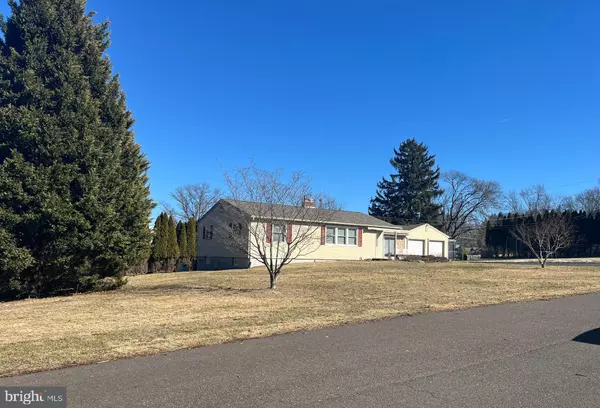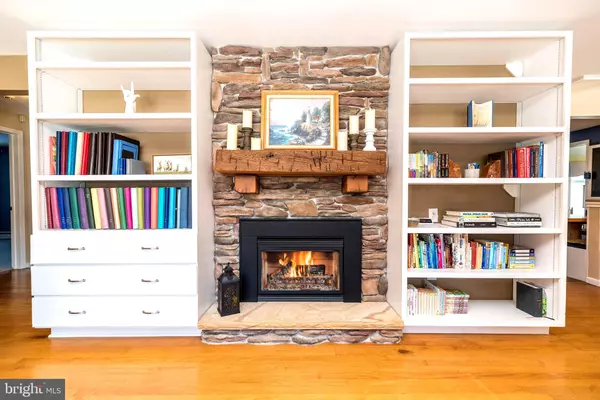7 TWIST DR Holland, PA 18966
3 Beds
2 Baths
1,526 SqFt
UPDATED:
02/22/2025 12:10 AM
Key Details
Property Type Single Family Home
Sub Type Detached
Listing Status Active
Purchase Type For Sale
Square Footage 1,526 sqft
Price per Sqft $320
Subdivision Holland Manor
MLS Listing ID PABU2085916
Style Ranch/Rambler
Bedrooms 3
Full Baths 2
HOA Y/N N
Abv Grd Liv Area 1,526
Originating Board BRIGHT
Year Built 1956
Annual Tax Amount $5,143
Tax Year 2024
Lot Size 0.363 Acres
Acres 0.36
Lot Dimensions 79.00 x 200.00
Property Sub-Type Detached
Property Description
Desirable ranch, amidst a great neighborhood setting in exceptional Council Rock School District. This 3 bedrm, 2 full bath home with public water and sewer appeals to those looking for comfortable spaces on one level whether downsizing or first home. Inviting large living room with solid hardwood floors and a gas fireplace with stone surround, custom bookcases and a wall of sun-filled windows. Adjacent is the dining area and updated kitchen with plenty of wood cabinetry, stainless appliances, granite counter and built in banquette seating. It even has storage built in. The family room with vaulted volume beamed ceiling is also bright and conveniently connecting the relaxing three season porch and 2 car garage to the kitchen and living room. The wood floors continue in bedrooms which are currently carpeted. The primary bedroom has its own private, attached full bath and wall of closets. Two additional, nice sized bedrooms share the full hall bath. This home has been well cared for and modernized with amenities like central air, new roof, whole house generator, replacement windows. It doesn't stop there. Check out the huge basement with both finished and unfinished spaces for all your needs and an outside entrance. Outside is a beautiful stamped concrete patio 20x19 ft. complete with powered awning, sound system and firepit. The backyard is partially fenced along with hot tub ready hook ups. This nicely sized corner lot provides room for parking your toys, RV hook up included and storage in 2 additional sheds. Public record sqft does not include the basement, porch or family room. This home has so much to offer, you should schedule your visit to make this your next home. Showings begin Fri 21st.
Location
State PA
County Bucks
Area Northampton Twp (10131)
Zoning R2
Rooms
Other Rooms Living Room, Dining Room, Primary Bedroom, Bedroom 2, Bedroom 3, Kitchen, Family Room, Basement, Sun/Florida Room, Laundry, Recreation Room, Primary Bathroom, Full Bath
Basement Full, Improved, Outside Entrance, Partially Finished, Sump Pump
Main Level Bedrooms 3
Interior
Interior Features Attic, Bathroom - Stall Shower, Bathroom - Tub Shower, Bathroom - Walk-In Shower, Built-Ins, Carpet, Ceiling Fan(s), Entry Level Bedroom, Family Room Off Kitchen, Floor Plan - Traditional, Kitchen - Eat-In, Primary Bath(s), Sound System, Upgraded Countertops, Wood Floors
Hot Water Oil
Heating Baseboard - Hot Water
Cooling Central A/C
Flooring Carpet, Ceramic Tile, Concrete, Hardwood, Partially Carpeted, Solid Hardwood, Stone, Vinyl
Fireplaces Number 1
Fireplaces Type Fireplace - Glass Doors, Gas/Propane, Mantel(s), Stone
Inclusions washer, dryer, refrigerator, basement refrigerator, basement metal workshop shelves, basement TV
Equipment Built-In Microwave, Dishwasher, Disposal, Dryer - Electric, Washer, Refrigerator, Oven/Range - Electric, Microwave
Fireplace Y
Appliance Built-In Microwave, Dishwasher, Disposal, Dryer - Electric, Washer, Refrigerator, Oven/Range - Electric, Microwave
Heat Source Oil
Laundry Basement
Exterior
Exterior Feature Patio(s), Porch(es)
Parking Features Garage - Front Entry, Garage Door Opener
Garage Spaces 9.0
Fence Chain Link
Water Access N
Street Surface Black Top
Accessibility Grab Bars Mod, Entry Slope <1', Level Entry - Main, Low Pile Carpeting, No Stairs
Porch Patio(s), Porch(es)
Attached Garage 2
Total Parking Spaces 9
Garage Y
Building
Lot Description Corner, Level
Story 1
Foundation Block
Sewer Public Sewer
Water Public
Architectural Style Ranch/Rambler
Level or Stories 1
Additional Building Above Grade, Below Grade
New Construction N
Schools
Elementary Schools Holland
Middle Schools Holland
High Schools Council Rock South
School District Council Rock
Others
Pets Allowed Y
Senior Community No
Tax ID 31-031-089
Ownership Fee Simple
SqFt Source Assessor
Acceptable Financing Cash, Conventional, FHA, VA, Other
Listing Terms Cash, Conventional, FHA, VA, Other
Financing Cash,Conventional,FHA,VA,Other
Special Listing Condition Standard
Pets Allowed No Pet Restrictions
Virtual Tour https://idx.imprev.net/i/340546/PABU2085916/1782/html/virtualtour/listing/idx/index.html

GET MORE INFORMATION





