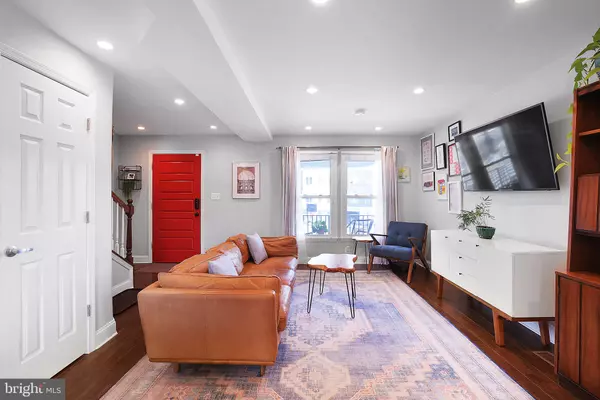2600 30TH ST NE Washington, DC 20018
4 Beds
4 Baths
1,800 SqFt
OPEN HOUSE
Sun Feb 23, 1:00pm - 3:00pm
UPDATED:
02/21/2025 04:07 AM
Key Details
Property Type Single Family Home
Sub Type Detached
Listing Status Active
Purchase Type For Sale
Square Footage 1,800 sqft
Price per Sqft $352
Subdivision Woodridge
MLS Listing ID DCDC2185656
Style Colonial
Bedrooms 4
Full Baths 3
Half Baths 1
HOA Y/N N
Abv Grd Liv Area 1,200
Originating Board BRIGHT
Year Built 1925
Annual Tax Amount $4,549
Tax Year 2024
Lot Size 2,996 Sqft
Acres 0.07
Property Sub-Type Detached
Property Description
The spacious and private backyard is a true highlight, boasting a fully fenced, pet-friendly design with ample room for a swing set, gardening, or fun games like volleyball and cornhole. Two outdoor decks elevate the outdoor experience—relax under the retractable awning on the upper deck or gather around a campfire on the lower-level deck for unforgettable evenings. Inside, the updated kitchen is a chef's dream, featuring modern appliances and plenty of counter space for culinary creations. Bathrooms on every level make entertaining effortless, while newer systems, including an updated AC and Verizon Fios, provide comfort and convenience.
Located just minutes from Hyattsville, College Park, Costco, DC Brau, Union Market, Brookland, the Arboretum and the H Street Corridor, this home offers unparalleled access to shopping, dining and entertainment. Whether you're commuting to downtown DC or exploring the vibrant local scene, this location is second to none.
Renovated in 2017, this home is perfect for first-time buyers or anyone seeking a property that blends modern upgrades with cozy functionality. With three spacious levels, room to grow and a low-maintenance front yard, 2600 30th Street NE is more than just a house—it's a lifestyle. Don't miss the opportunity to make this exceptional property your new home. Schedule your private tour today!
Location
State DC
County Washington
Zoning SEE ZONING MAP
Direction East
Rooms
Other Rooms Bedroom 2, Bedroom 3, Bedroom 1, Bathroom 1, Bathroom 2
Basement Connecting Stairway, Outside Entrance, Walkout Stairs, Windows
Interior
Hot Water Natural Gas
Heating Central
Cooling Central A/C
Flooring Engineered Wood, Hardwood, Ceramic Tile
Equipment Built-In Microwave, Dishwasher, Disposal, Dryer, Dryer - Front Loading, Icemaker, Microwave, Refrigerator, Stainless Steel Appliances, Stove, Washer - Front Loading, Washer
Fireplace N
Appliance Built-In Microwave, Dishwasher, Disposal, Dryer, Dryer - Front Loading, Icemaker, Microwave, Refrigerator, Stainless Steel Appliances, Stove, Washer - Front Loading, Washer
Heat Source Natural Gas
Exterior
Fence Fully, Wood
Water Access N
Roof Type Shingle
Accessibility None
Garage N
Building
Story 2
Foundation Brick/Mortar
Sewer Public Sewer
Water Public
Architectural Style Colonial
Level or Stories 2
Additional Building Above Grade, Below Grade
Structure Type Dry Wall
New Construction N
Schools
Elementary Schools Langdon Education Campus
Middle Schools Mckinley
High Schools Dunbar Senior
School District District Of Columbia Public Schools
Others
Pets Allowed Y
Senior Community No
Tax ID 4349//0021
Ownership Fee Simple
SqFt Source Estimated
Special Listing Condition Standard
Pets Allowed No Pet Restrictions

GET MORE INFORMATION





