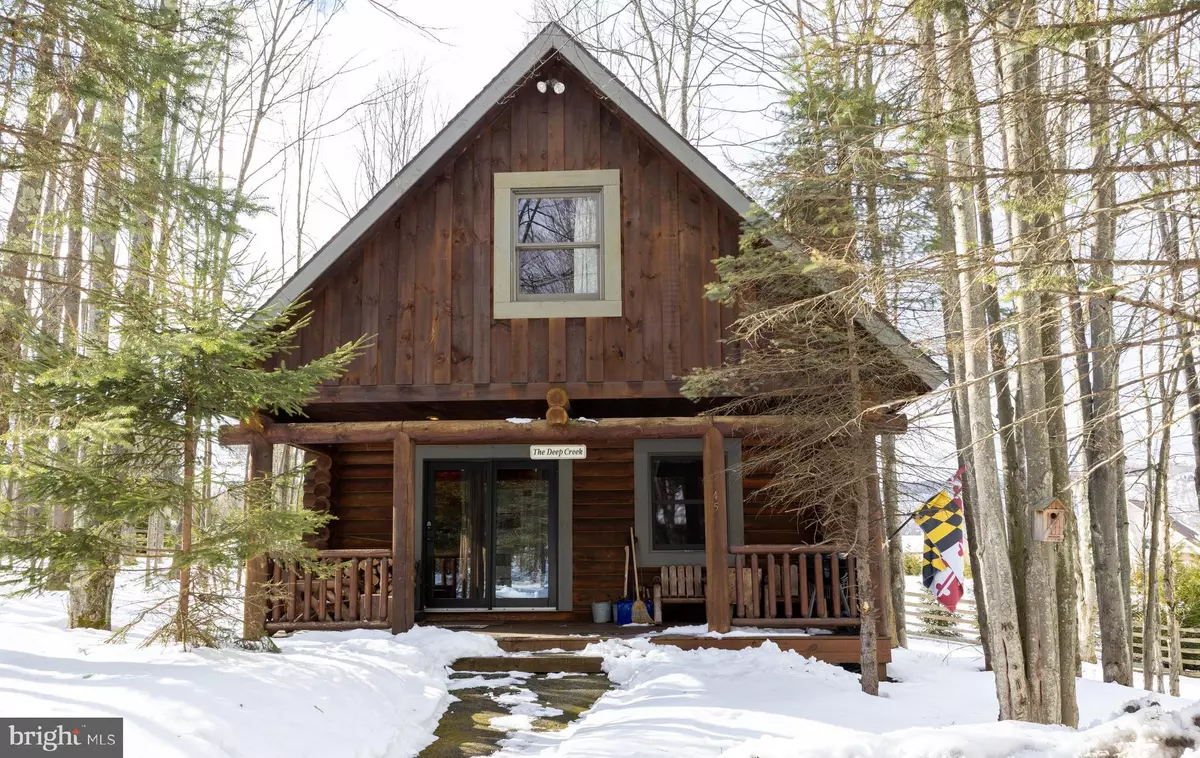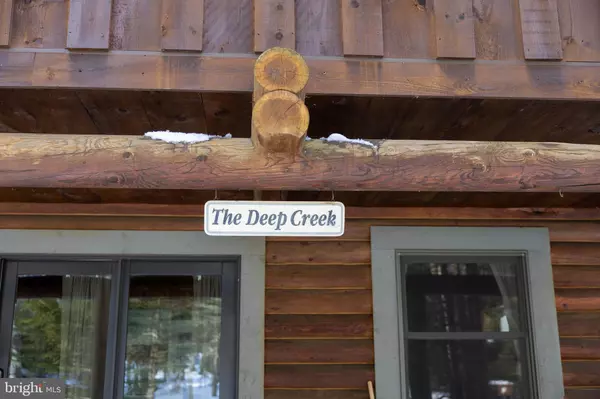45 VILLAGE DR #4 Oakland, MD 21550
2 Beds
2 Baths
1,096 SqFt
UPDATED:
02/18/2025 08:03 PM
Key Details
Property Type Condo
Sub Type Condo/Co-op
Listing Status Active
Purchase Type For Sale
Square Footage 1,096 sqft
Price per Sqft $474
Subdivision Yellowstone Village
MLS Listing ID MDGA2008882
Style Log Home
Bedrooms 2
Full Baths 2
Condo Fees $340/mo
HOA Y/N N
Abv Grd Liv Area 1,096
Originating Board BRIGHT
Year Built 2004
Annual Tax Amount $3,335
Tax Year 2024
Property Sub-Type Condo/Co-op
Property Description
The cabin's open-concept design features a spacious living area with vaulted ceilings, a cozy fireplace, and large windows that invite natural light and showcase the surrounding wooded landscape. The well-appointed kitchen is well equipped with appliances and ample cabinetry, making meal preparation a delight. Each level offers a bedroom and full bath, allowing for two couples to stay comfortably, or a small family.
Located just across from Silver Tree and less than a mile from the heart of Deep Creek Lake, this cabin provides easy access to a variety of recreational activities, including boating, fishing, hiking, and skiing. The Yellowstone Village community enhances the experience with its tranquil setting and proximity to local attractions.
Whether you're seeking a personal retreat or a lucrative rental property, 45 Village Drive Unit 4, presents a rare opportunity to own a piece of Deep Creek Lake's natural beauty and vibrant community.
Location
State MD
County Garrett
Zoning RESDIDENTIAL
Direction East
Rooms
Main Level Bedrooms 1
Interior
Interior Features Bathroom - Walk-In Shower, Combination Dining/Living, Curved Staircase, Entry Level Bedroom, Kitchen - Eat-In, Window Treatments, Wood Floors, Spiral Staircase, Floor Plan - Open, Exposed Beams
Hot Water Electric
Heating Baseboard - Electric, Wall Unit
Cooling Wall Unit
Flooring Hardwood, Tile/Brick
Fireplaces Number 1
Fireplaces Type Wood
Inclusions Microwave, Ceiling Fan, Dryer, Washer, Dishwasher, Drapery/curtain Rods, Draperies/Curtains, Exhaust Fan, Fireplace Screen/Doors, Freezer, Hot Tub Equip & Cover, Refrigerator, Screens, Shades/Blinds, Stove or Range, Furniture
Equipment Exhaust Fan, Microwave, Dishwasher, Oven/Range - Electric, Washer/Dryer Stacked
Furnishings Yes
Fireplace Y
Appliance Exhaust Fan, Microwave, Dishwasher, Oven/Range - Electric, Washer/Dryer Stacked
Heat Source Electric
Laundry Main Floor, Washer In Unit, Dryer In Unit
Exterior
Garage Spaces 2.0
Fence Privacy, Rear
Amenities Available Common Grounds
Water Access N
View Mountain
Roof Type Architectural Shingle
Accessibility None
Total Parking Spaces 2
Garage N
Building
Lot Description Backs to Trees
Story 2
Foundation Crawl Space
Sewer Public Septic
Water Community, Private/Community Water
Architectural Style Log Home
Level or Stories 2
Additional Building Above Grade, Below Grade
Structure Type Beamed Ceilings,Log Walls,Wood Ceilings
New Construction N
Schools
Elementary Schools Broadford
High Schools Southern Garrett
School District Garrett County Public Schools
Others
Pets Allowed Y
HOA Fee Include Common Area Maintenance,Ext Bldg Maint,Lawn Maintenance,Management,Snow Removal,Road Maintenance,Reserve Funds,Trash
Senior Community No
Tax ID 1218080729
Ownership Fee Simple
SqFt Source Estimated
Acceptable Financing Cash, Conventional
Listing Terms Cash, Conventional
Financing Cash,Conventional
Special Listing Condition Standard
Pets Allowed Breed Restrictions, Size/Weight Restriction

GET MORE INFORMATION





