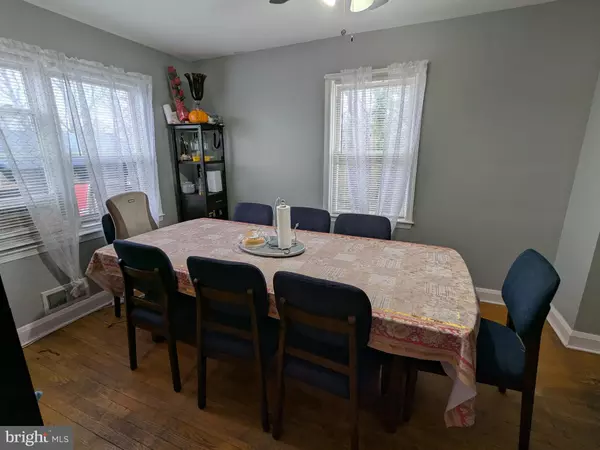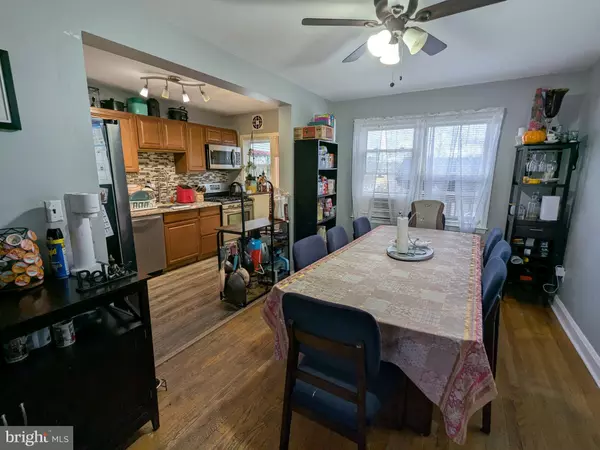349 DARK HEAD RD Middle River, MD 21220
3 Beds
2 Baths
1,152 SqFt
OPEN HOUSE
Sat Feb 22, 12:00pm - 2:00pm
UPDATED:
02/20/2025 08:48 PM
Key Details
Property Type Townhouse
Sub Type End of Row/Townhouse
Listing Status Active
Purchase Type For Sale
Square Footage 1,152 sqft
Price per Sqft $257
Subdivision Hawthorne
MLS Listing ID MDBC2118512
Style Colonial
Bedrooms 3
Full Baths 2
HOA Y/N N
Abv Grd Liv Area 1,152
Originating Board BRIGHT
Year Built 1956
Annual Tax Amount $1,707
Tax Year 2024
Lot Size 2,914 Sqft
Acres 0.07
Property Sub-Type End of Row/Townhouse
Property Description
Welcome to this beautifully updated 3-bedroom, 2-bath end-unit row home that perfectly blends charm, space, and modern upgrades—all with a stunning water view! Situated on a generous lot with a nice yard, this home offers a peaceful retreat while still being conveniently located. Step inside to find nice wood floors throughout and an inviting large living room and dining area, perfect for entertaining. The updated kitchen features newer flooring, a modern refrigerator, a built-in microwave, and upgraded lighting, making it both stylish and functional, you'll find three spacious bedrooms and an updated full bathroom with a stand-up shower—a recent upgrade that adds both convenience and value. The finished basement is a showstopper—fully renovated and versatile enough to be used as a fourth bedroom, family room, or home office. There is also a separate laundry area for added convenience.With its prime end-unit location, this home offers extra privacy, more natural light, and lovely water views. Whether you're relaxing in the yard, enjoying the spacious interior, or taking in the scenery, this home has something for everyone. Don't miss out on this move-in ready gem—schedule your showing today!
Location
State MD
County Baltimore
Zoning DR 10.5
Rooms
Other Rooms Living Room, Primary Bedroom, Bedroom 2, Bedroom 3
Basement Other
Interior
Interior Features Attic, Ceiling Fan(s), Bathroom - Tub Shower, Wood Floors
Hot Water Natural Gas
Heating Forced Air
Cooling Ceiling Fan(s), Central A/C
Flooring Carpet, Hardwood
Equipment Disposal, Oven/Range - Gas, Refrigerator, Washer, Dryer, Dishwasher, Microwave, Water Heater
Fireplace N
Appliance Disposal, Oven/Range - Gas, Refrigerator, Washer, Dryer, Dishwasher, Microwave, Water Heater
Heat Source Natural Gas
Exterior
Exterior Feature Deck(s), Porch(es)
Fence Rear
Water Access N
View Water
Roof Type Shingle
Accessibility None
Porch Deck(s), Porch(es)
Garage N
Building
Lot Description Stream/Creek, Trees/Wooded
Story 3
Foundation Block
Sewer Public Sewer
Water Public
Architectural Style Colonial
Level or Stories 3
Additional Building Above Grade, Below Grade
New Construction N
Schools
High Schools Kenwood High Ib And Sports Science
School District Baltimore County Public Schools
Others
Senior Community No
Tax ID 04151516300030
Ownership Fee Simple
SqFt Source Assessor
Horse Property N
Special Listing Condition Standard

GET MORE INFORMATION





