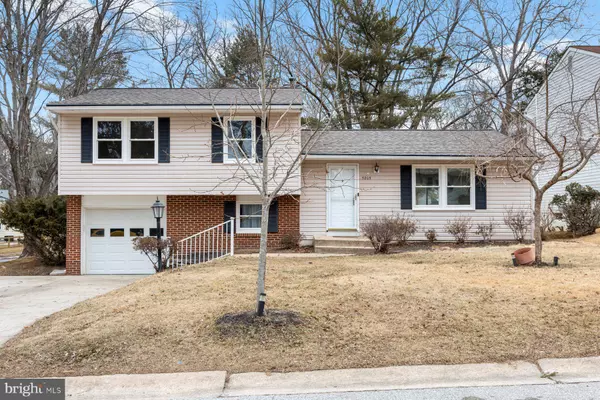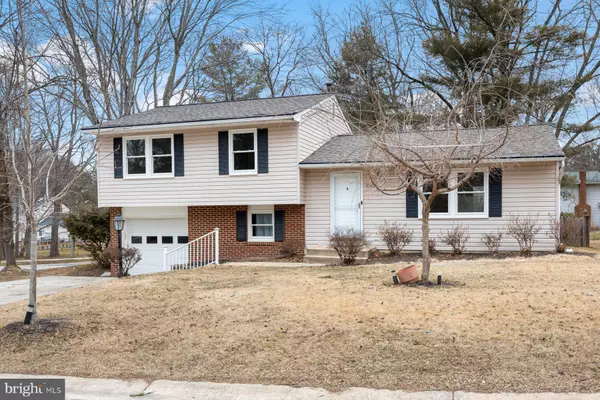5205 FARM POND LN Columbia, MD 21045
3 Beds
2 Baths
2,064 SqFt
OPEN HOUSE
Sat Feb 22, 1:00pm - 3:00pm
Sun Feb 23, 1:00pm - 3:00pm
UPDATED:
02/21/2025 04:10 AM
Key Details
Property Type Single Family Home
Sub Type Detached
Listing Status Active
Purchase Type For Sale
Square Footage 2,064 sqft
Price per Sqft $266
Subdivision Oakland Mills
MLS Listing ID MDHW2049156
Style Split Level
Bedrooms 3
Full Baths 2
HOA Fees $1,130/ann
HOA Y/N Y
Abv Grd Liv Area 1,488
Originating Board BRIGHT
Year Built 1971
Annual Tax Amount $6,144
Tax Year 2024
Lot Size 10,538 Sqft
Acres 0.24
Property Sub-Type Detached
Property Description
Step inside to find brand-new carpet in every bedroom and throughout the basement, creating a fresh and inviting atmosphere. The kitchen shines with brand-new tile floor and a brand-new range, perfect for home-cooked meals. A brand-new furnace ensures year-round comfort.
Enjoy outdoor living in the private, fenced backyard, or explore Columbia's 110+ miles of scenic trails just minutes away. Commuters will love the one-block walk to the local bus stop, and families will appreciate the walking distance to the elementary school.
Don't miss this move-in-ready gem in a prime location! Schedule your tour today!
Location
State MD
County Howard
Zoning NT
Rooms
Other Rooms Living Room, Dining Room, Kitchen, Family Room, Laundry, Recreation Room, Storage Room
Basement Fully Finished, Improved
Interior
Interior Features Carpet, Floor Plan - Traditional, Kitchen - Country, Other, Primary Bath(s), Formal/Separate Dining Room, Dining Area, Combination Kitchen/Dining, Combination Kitchen/Living, Combination Dining/Living
Hot Water Natural Gas
Heating Forced Air
Cooling Central A/C
Flooring Carpet, Laminate Plank
Equipment Dishwasher, Disposal, Refrigerator, Dryer, Icemaker, Microwave, Washer, Stove
Fireplace N
Appliance Dishwasher, Disposal, Refrigerator, Dryer, Icemaker, Microwave, Washer, Stove
Heat Source Natural Gas
Exterior
Exterior Feature Patio(s)
Parking Features Garage Door Opener, Garage - Front Entry
Garage Spaces 1.0
Fence Fully, Rear
Utilities Available Cable TV
Water Access N
Accessibility None
Porch Patio(s)
Attached Garage 1
Total Parking Spaces 1
Garage Y
Building
Lot Description Front Yard, Landscaping, Private, Trees/Wooded
Story 4
Foundation Permanent
Sewer Public Sewer
Water Public
Architectural Style Split Level
Level or Stories 4
Additional Building Above Grade, Below Grade
Structure Type Dry Wall
New Construction N
Schools
Elementary Schools Thunder Hill
Middle Schools Oakland Mills
High Schools Oakland Mills
School District Howard County Public School System
Others
Pets Allowed Y
Senior Community No
Tax ID 1416076260
Ownership Fee Simple
SqFt Source Assessor
Acceptable Financing Cash, Conventional, FHA, VA
Listing Terms Cash, Conventional, FHA, VA
Financing Cash,Conventional,FHA,VA
Special Listing Condition Standard
Pets Allowed No Pet Restrictions

GET MORE INFORMATION





