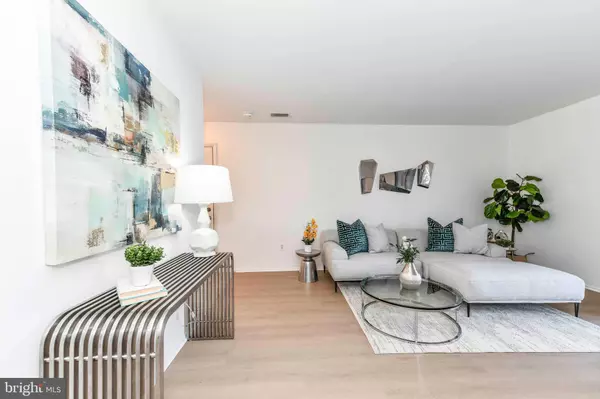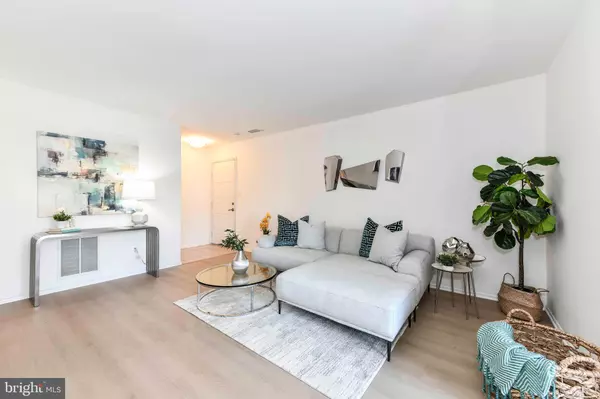1783 JONATHAN WAY #1783-A Reston, VA 20190
1 Bed
1 Bath
690 SqFt
UPDATED:
02/17/2025 11:01 PM
Key Details
Property Type Condo
Sub Type Condo/Co-op
Listing Status Coming Soon
Purchase Type For Sale
Square Footage 690 sqft
Price per Sqft $433
Subdivision Parcreston
MLS Listing ID VAFX2219372
Style Unit/Flat
Bedrooms 1
Full Baths 1
Condo Fees $285/mo
HOA Fees $797/ann
HOA Y/N Y
Abv Grd Liv Area 690
Originating Board BRIGHT
Year Built 1985
Annual Tax Amount $3,025
Tax Year 2024
Property Sub-Type Condo/Co-op
Property Description
Enjoy all that the ParcReston community has to offer, including a refreshing pool, a fully equipped fitness center, and a welcoming clubhouse. Step outside to experience the vibrant Reston Town Center, where top-tier dining, shopping, and entertainment await. Stroll to nearby Lake Anne Plaza or take advantage of the Silver Line Metro for effortless commutes to DC. Don't miss the chance to call this exceptional condo your new home! 1 parking space conveys.
Location
State VA
County Fairfax
Zoning 372
Rooms
Other Rooms Living Room, Dining Room, Primary Bedroom, Kitchen, Primary Bathroom
Main Level Bedrooms 1
Interior
Interior Features Bathroom - Tub Shower, Breakfast Area, Dining Area, Floor Plan - Open, Kitchen - Gourmet, Primary Bath(s), Upgraded Countertops
Hot Water Electric
Heating Forced Air
Cooling Central A/C
Equipment Built-In Microwave, Dishwasher, Disposal, Dryer, Icemaker, Refrigerator, Stove, Washer
Furnishings No
Fireplace N
Appliance Built-In Microwave, Dishwasher, Disposal, Dryer, Icemaker, Refrigerator, Stove, Washer
Heat Source Natural Gas
Laundry Has Laundry
Exterior
Exterior Feature Patio(s)
Amenities Available Club House, Exercise Room, Meeting Room, Pool - Outdoor
Water Access N
Accessibility None
Porch Patio(s)
Garage N
Building
Story 1
Unit Features Garden 1 - 4 Floors
Sewer Public Sewer
Water Public
Architectural Style Unit/Flat
Level or Stories 1
Additional Building Above Grade, Below Grade
New Construction N
Schools
Elementary Schools Lake Anne
Middle Schools Hughes
High Schools South Lakes
School District Fairfax County Public Schools
Others
Pets Allowed Y
HOA Fee Include Common Area Maintenance,Lawn Maintenance,Pool(s),Snow Removal,Trash,Water
Senior Community No
Tax ID 0172 40060007
Ownership Condominium
Security Features Smoke Detector
Special Listing Condition Standard
Pets Allowed Dogs OK, Cats OK

GET MORE INFORMATION





